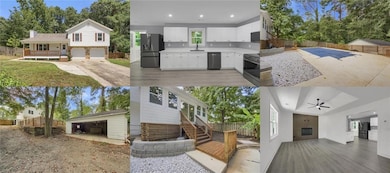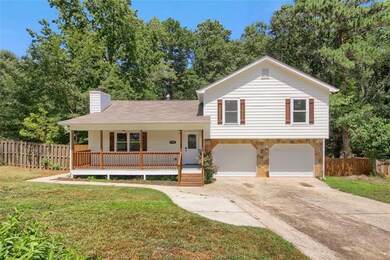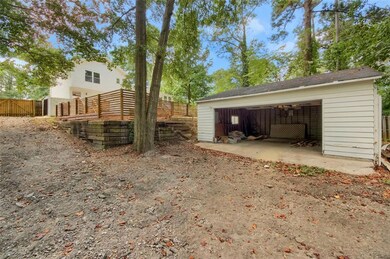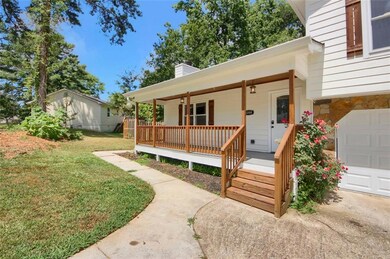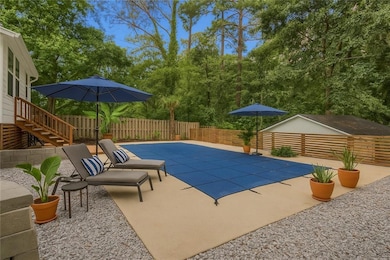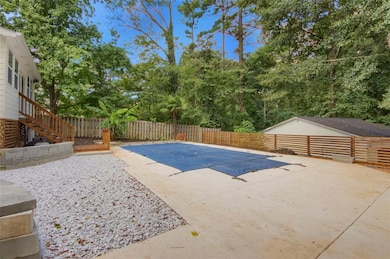1099 Westwood Place Grayson, GA 30017
Estimated payment $2,430/month
Highlights
- Open-Concept Dining Room
- Pool House
- Craftsman Architecture
- Pharr Elementary School Rated A
- RV or Boat Parking
- Deck
About This Home
WALK INTO EQUITY!! Appraisal completed Sept 2025 in hand. Completely Rebuilt Gem with Pool & 4-Car Garage in Grayson High School District! Never Lived - COME PICK your colored Pool Liner. Did you want a Chlorine or Salt water pool, YOU PICK!! Buyers Choice.
Welcome to your dream home—nearly 1,600 square feet of brand new construction from the slab up! This stunning property has been entirely rebuilt with top-of-the-line finishes and major system upgrades, offering the perfect blend of modern luxury and functional living.
Enjoy peace of mind with a new roof, new HVAC & furnace, and an advanced hybrid electric heat pump water heater. The gourmet kitchen is a showstopper, featuring all-new LG appliances including a 6.3 cu ft Smart WiFi-enabled ProBake convection oven, 1.7 cu ft microwave with Air Fryer, and a 29 cu ft Smart 4-Door French Door refrigerator.
Step outside to your backyard retreat complete with a 12x24 sport-style pool—shallow on both ends (3 ft) and deeper in the middle (6 ft), perfect for standing, playing, and water sports. A new pool pump with sand filtration system ensures easy maintenance. The privacy-fenced yard also includes two brand new decks, a cozy stone patio, and a climate-controlled 180 sq ft sunroom—ideal for entertaining year-round.
Car lovers and hobbyists will appreciate the detached 24x24 garage, featuring an air compressor and garage door opener, in addition to the attached garage—offering a potential 4-car setup!
Inside, you’ll find new flooring throughout, custom cabinetry, sleek new countertops, and beautifully designed bathrooms including a walk-in shower in the master suite and a shower/tub combo for guests.
Located just minutes from Snellville and Grayson, this home is zoned for the highly sought-after Grayson High School District. No other home under $450K in Grayson offers this level of quality, an in-ground pool, and 4-car garage potential.
Don’t miss this rare opportunity—schedule your private tour today!
Home Details
Home Type
- Single Family
Est. Annual Taxes
- $3,929
Year Built
- Built in 1986
Lot Details
- 0.41 Acre Lot
- Cul-De-Sac
- Back Yard Fenced
- Landscaped
- Corner Lot
- Level Lot
- Wooded Lot
Parking
- 4 Car Garage
- Parking Accessed On Kitchen Level
- Front Facing Garage
- Side Facing Garage
- Garage Door Opener
- Driveway Level
- RV or Boat Parking
Home Design
- Craftsman Architecture
- Traditional Architecture
- Split Level Home
- Slab Foundation
- Composition Roof
- HardiePlank Type
Interior Spaces
- 1,562 Sq Ft Home
- Recessed Lighting
- Electric Fireplace
- Double Pane Windows
- Insulated Windows
- Open-Concept Dining Room
- Workshop
- Sun or Florida Room
- Neighborhood Views
- Fire and Smoke Detector
Kitchen
- Open to Family Room
- Convection Oven
- Electric Cooktop
- Microwave
- Stone Countertops
- White Kitchen Cabinets
Flooring
- Wood
- Luxury Vinyl Tile
Bedrooms and Bathrooms
- 3 Bedrooms
- Oversized primary bedroom
- Walk-In Closet
- 2 Full Bathrooms
- Dual Vanity Sinks in Primary Bathroom
- Shower Only
Laundry
- Laundry Room
- Laundry in Kitchen
Eco-Friendly Details
- ENERGY STAR Qualified Appliances
Pool
- Pool House
- In Ground Pool
- Saltwater Pool
- Vinyl Pool
- Spa
- Pool Cover
Outdoor Features
- Deck
- Covered Patio or Porch
- Separate Outdoor Workshop
- Shed
- Outbuilding
- Outdoor Gas Grill
- Rain Gutters
- Rain Barrels or Cisterns
Schools
- Pharr Elementary School
- Couch Middle School
- Grayson High School
Utilities
- Central Heating and Cooling System
- Tankless Water Heater
- Septic Tank
- Cable TV Available
Community Details
- Westwood Crossing Subdivision
Listing and Financial Details
- Assessor Parcel Number R5106 093
Map
Home Values in the Area
Average Home Value in this Area
Tax History
| Year | Tax Paid | Tax Assessment Tax Assessment Total Assessment is a certain percentage of the fair market value that is determined by local assessors to be the total taxable value of land and additions on the property. | Land | Improvement |
|---|---|---|---|---|
| 2024 | $4,415 | $119,840 | $22,000 | $97,840 |
| 2023 | $4,415 | $119,840 | $22,000 | $97,840 |
| 2022 | $4,362 | $126,080 | $22,000 | $104,080 |
| 2021 | $3,408 | $91,560 | $14,800 | $76,760 |
| 2020 | $3,428 | $91,560 | $14,800 | $76,760 |
| 2019 | $3,128 | $86,280 | $14,800 | $71,480 |
| 2018 | $2,660 | $72,880 | $12,000 | $60,880 |
| 2016 | $2,216 | $59,600 | $10,000 | $49,600 |
| 2015 | $2,240 | $59,600 | $10,000 | $49,600 |
| 2014 | -- | $47,200 | $8,000 | $39,200 |
Property History
| Date | Event | Price | List to Sale | Price per Sq Ft |
|---|---|---|---|---|
| 10/16/2025 10/16/25 | Pending | -- | -- | -- |
| 09/22/2025 09/22/25 | Price Changed | $399,000 | -2.2% | $255 / Sq Ft |
| 09/03/2025 09/03/25 | Price Changed | $408,000 | -1.7% | $261 / Sq Ft |
| 08/13/2025 08/13/25 | Price Changed | $415,000 | -4.6% | $266 / Sq Ft |
| 07/19/2025 07/19/25 | For Sale | $435,000 | -- | $278 / Sq Ft |
Purchase History
| Date | Type | Sale Price | Title Company |
|---|---|---|---|
| Warranty Deed | -- | -- | |
| Warranty Deed | -- | -- |
Source: First Multiple Listing Service (FMLS)
MLS Number: 7618004
APN: 5-106-093
- 1225 Mobile Way
- 883 Cork Oak Ln Unit 4
- 1324 Gulfport Run
- 1205 Havenstone Walk
- 941 Chadwick Park Dr
- 1120 Mount Mckinley Dr
- 1020 Mount Mckinley Dr
- 901 Chadwick Park Dr
- 1781 Heatherglade Ln
- 1467 Oak Bend Way
- 1435 Great Oaks Dr Unit 1
- 1285 Great Oaks Dr
- 1321 Dayspring Trace Unit I
- 1022 Hidden Spirit Trail
- 1729 Pinehurst View Ct
- 851 Roget Ct
- 1290 Mount Mckinley Dr Unit 1

