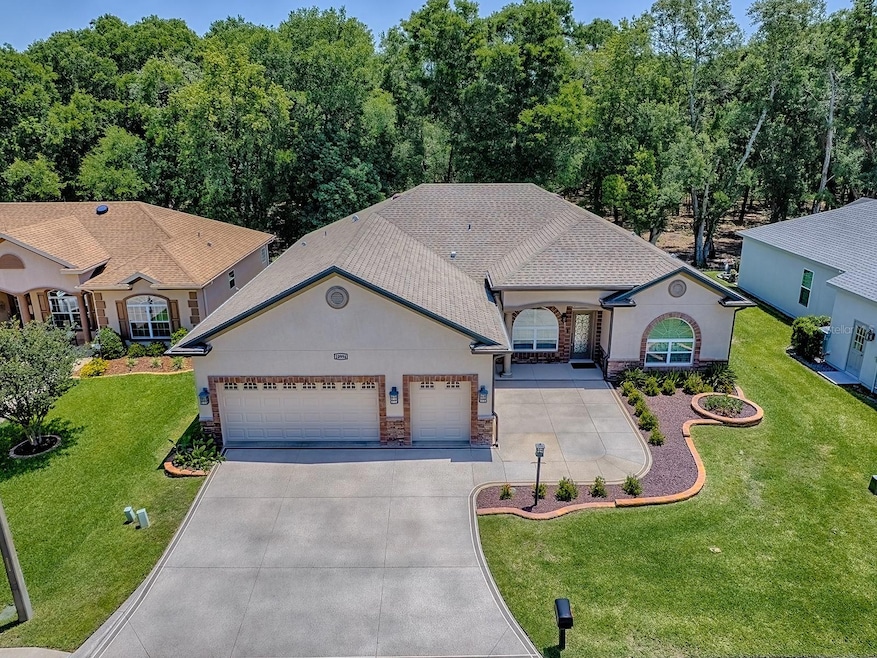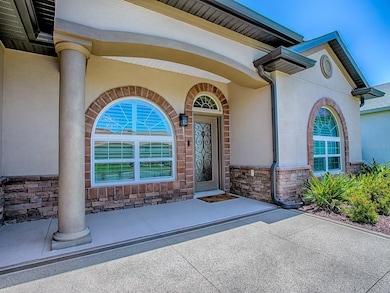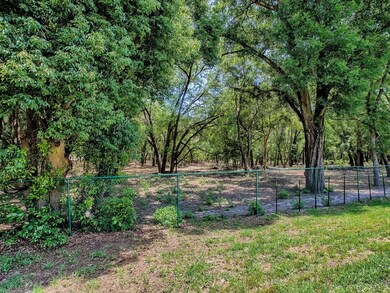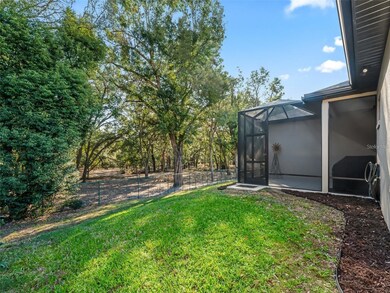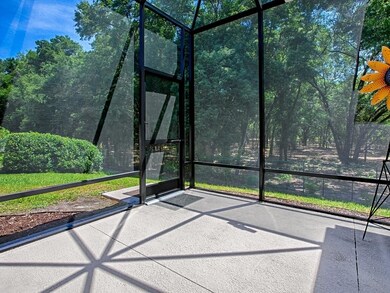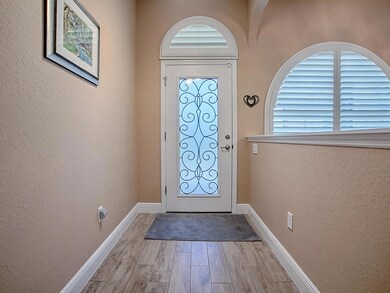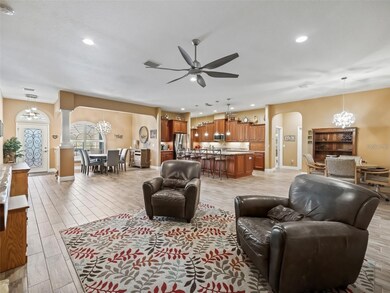10994 SE 168th Loop Summerfield, FL 34491
Estimated payment $3,020/month
Highlights
- Golf Course Community
- Active Adult
- Open Floorplan
- Fitness Center
- View of Trees or Woods
- Clubhouse
About This Home
Under contract-accepting backup offers. LOOKING FOR AN INCREDIBLE VALUE - AMAZING PRIVATE LOT with VIEW of NATURE AND WOODS! AMAZING PREMIER STONECREST NEIGHBORHOOD! AMAZING HOME - BLOCK/STUCCO, 3 BEDROOM, 3 BATH CUSTOM HOME WITH 2 CAR + GOLF CART GARAGE! IMPRESSIVE CURB APPEAL with Tasteful Low Maintenance Landscaping! OPEN FLOOR PLAN! 10ft Ceilings, 5" Baseboards, Plantation Shutters, Wood-Look Tile Flooring throughout Main Living area and Cozy Carpet in the Bedrooms. LARGE "COOKS" KITCHEN with a 9' Center Island, Staggered CHERRY WOOD/ SOFT CLOSE CABINETS with Built-in SPICE RACKS, GRANITE COUNTERTOPS, Deep Sink, Appliance Garage, & STAINLESS APPLIANCES. TWO DINING AREAS off the Kitchen - on one side you will find a good-sized Nook with Bay Windows for INFORMAL DINING and a FORMAL DINING Area on the other side of the Kitchen. TWO LIVING AREAS - The Main Living Room which is open to the Dining Room & Kitchen and an Expansive Family Room Addition with an Oversized Picture Window capturing PEACEFUL VIEWS OF WOODS & NATURE! THE SPLIT FLOOR PLAN extends Maximum Privacy for both Owners & Guests, with the PRIMARY SUITE on one side of the home while Guest Bedrooms & Guest Baths are located on the opposite side. The PRIVATE PRIMARY EN-SUITE has plenty of windows and a Custom Closet with a Bonus Flex Room (Owners used as a Home Office). The EN-SUITE BATH has Dual Sink Vanity, Specialty Granite Countertop, Walk-in Shower. The Guest Suite which includes one EN-SUITE GUEST BEDROOM with Tiled Walk-in Shower. The Secondary Guest Bedroom has a hall bath adjacent. There is a Covered Screened Birdcage out back perfect for outdoor dining and/or relaxing while taking in the views. The GARAGE has Epoxy Floors & Built-in Cabinets for Extra Storage. Bonus: Simply Safe Doorbell & Alarm System; Rainy Day Sprinklers, Nest Thermostat! STONECREST is a 55+ Golf Course Community with plenty of Amenities, 4 pools (one indoor), 80 different Clubs, and is just a Bridge Away by Golf Cart to THE VILLAGES!!
Listing Agent
NEXTHOME SALLY LOVE REAL ESTATE Brokerage Phone: 352-399-2010 License #3473021 Listed on: 05/18/2025

Home Details
Home Type
- Single Family
Est. Annual Taxes
- $4,566
Year Built
- Built in 2020
Lot Details
- 8,712 Sq Ft Lot
- Lot Dimensions are 70x125
- West Facing Home
- Landscaped
- Private Lot
- Irrigation Equipment
- Property is zoned PUD
HOA Fees
- $148 Monthly HOA Fees
Parking
- 2 Car Attached Garage
- Garage Door Opener
- Driveway
- Golf Cart Garage
Home Design
- Slab Foundation
- Shingle Roof
- Concrete Siding
- Block Exterior
- Stucco
Interior Spaces
- 2,742 Sq Ft Home
- 1-Story Property
- Open Floorplan
- High Ceiling
- Ceiling Fan
- Plantation Shutters
- Sliding Doors
- Family Room
- Living Room with Fireplace
- Combination Dining and Living Room
- Views of Woods
Kitchen
- Eat-In Kitchen
- Dinette
- Range
- Microwave
- Dishwasher
- Solid Surface Countertops
- Solid Wood Cabinet
- Disposal
Flooring
- Carpet
- Concrete
- Tile
Bedrooms and Bathrooms
- 3 Bedrooms
- Primary Bedroom Upstairs
- Split Bedroom Floorplan
- En-Suite Bathroom
- Walk-In Closet
- 3 Full Bathrooms
Laundry
- Laundry Room
- Dryer
- Washer
Utilities
- Central Heating and Cooling System
- Heat Pump System
- Thermostat
Additional Features
- Covered Patio or Porch
- Property is near a golf course
Listing and Financial Details
- Visit Down Payment Resource Website
- Legal Lot and Block 36 / J
- Assessor Parcel Number 6274-210-036
Community Details
Overview
- Active Adult
- Association fees include 24-Hour Guard, pool, management, private road, recreational facilities, security, trash
- Carmel Knight Association, Phone Number (352) 347-2289
- Stonecrest Subdivision, Modified Cedar Floorplan
- The community has rules related to deed restrictions, allowable golf cart usage in the community
Amenities
- Restaurant
- Clubhouse
Recreation
- Golf Course Community
- Tennis Courts
- Fitness Center
- Community Pool
Security
- Security Guard
Map
Home Values in the Area
Average Home Value in this Area
Tax History
| Year | Tax Paid | Tax Assessment Tax Assessment Total Assessment is a certain percentage of the fair market value that is determined by local assessors to be the total taxable value of land and additions on the property. | Land | Improvement |
|---|---|---|---|---|
| 2024 | $4,869 | $332,194 | -- | -- |
| 2023 | $4,752 | $322,518 | $0 | $0 |
| 2022 | $4,623 | $313,124 | $0 | $0 |
| 2021 | $4,629 | $304,004 | $0 | $0 |
| 2020 | $587 | $34,900 | $34,900 | $0 |
| 2019 | $593 | $34,900 | $34,900 | $0 |
| 2018 | $555 | $33,900 | $33,900 | $0 |
| 2017 | $508 | $30,900 | $30,900 | $0 |
| 2016 | $515 | $30,900 | $0 | $0 |
| 2015 | $514 | $30,129 | $0 | $0 |
| 2014 | $461 | $27,390 | $0 | $0 |
Property History
| Date | Event | Price | Change | Sq Ft Price |
|---|---|---|---|---|
| 09/15/2025 09/15/25 | Pending | -- | -- | -- |
| 09/03/2025 09/03/25 | Price Changed | $469,900 | -6.0% | $171 / Sq Ft |
| 08/11/2025 08/11/25 | Price Changed | $499,900 | -5.5% | $182 / Sq Ft |
| 06/26/2025 06/26/25 | Price Changed | $529,000 | -8.6% | $193 / Sq Ft |
| 05/18/2025 05/18/25 | For Sale | $579,000 | -- | $211 / Sq Ft |
Purchase History
| Date | Type | Sale Price | Title Company |
|---|---|---|---|
| Quit Claim Deed | -- | None Listed On Document | |
| Warranty Deed | $413,400 | Superior Ttl Ins Agcy Of Mar | |
| Warranty Deed | $45,000 | Superior Ttl Ins Agcy Of Mar |
Source: Stellar MLS
MLS Number: G5097235
APN: 6274-210-036
- 10904 SE 167th Place
- 16863 S East 110th Court Rd
- 9935 SE 168th Loop
- 11041 SE 169th Place
- 11120 SE 168th Loop
- 10952 SE 169th Place
- 11019 SE 170th Lane Rd
- 11276 SE 170th Place
- 17105 SE 111th Terrace Rd
- 11215 SE 172nd Place
- 11037 SE 173rd Place
- 10864 SE 171st Street Rd
- 17257 SE 113th Ave
- 17355 SE 110th Terrace
- 11193 SE 173rd Place
- 11001 SE Sunset Harbor Rd Unit B13
- 11001 SE Sunset Harbor Rd Unit C27
- 11001 SE Sunset Harbor Rd Unit B09
- 11001 SE Sunset Harbor Rd Unit 34
- 11001 SE Sunset Harbor Rd Unit F45
