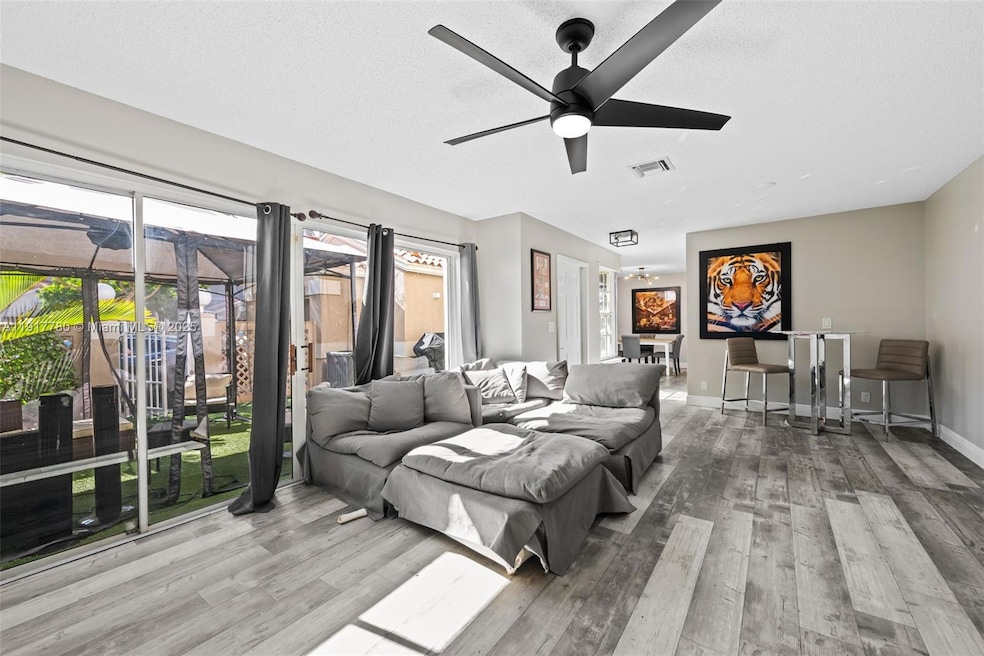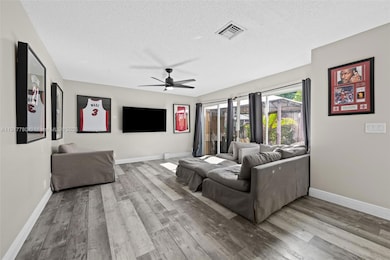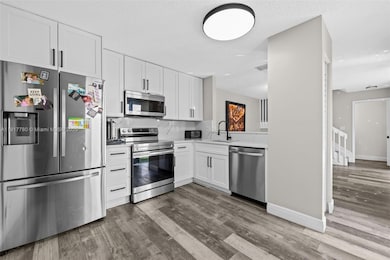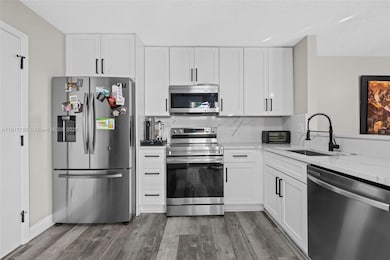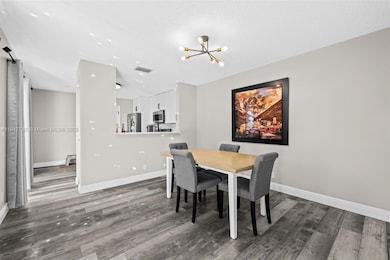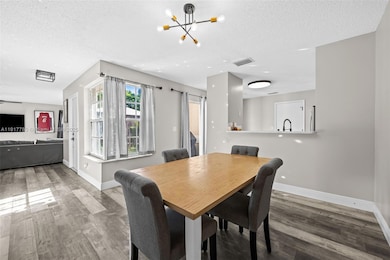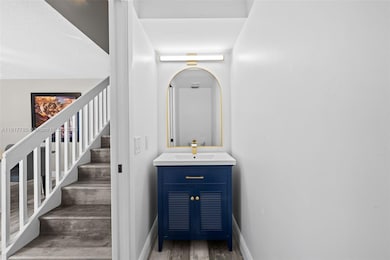10997 Long Boat Dr Hollywood, FL 33026
Estimated payment $3,725/month
Highlights
- Fitness Center
- Gated Community
- Modern Architecture
- Embassy Creek Elementary School Rated A
- Clubhouse
- Community Pool
About This Home
Welcome to 10997 Longboat Drive—an updated, move-in ready home located in one of Cooper City’s most desirable gated communities within a top-rated A-school district. Just a short walk to Embassy Creek Elementary, this home also offers unmatched convenience with a nearby shopping plaza you can easily walk to, featuring a grocery store, restaurants, and multiple fitness establishments. Step inside to discover a beautifully updated interior with new flooring, renovated kitchen and bathrooms, and modern bedrooms designed for comfort and style. The kitchen showcases stainless steel appliances, while the bathrooms feature contemporary tile finishes. Additional upgrades include a 3-year-old AC, providing peace of mind and energy efficiency. A standout feature of the home is the renovated private courtyard, fully fenced and finished with astro turf, creating a low-maintenance outdoor oasis. A large screened tent enclosure allows you to enjoy the space comfortably year-round while keeping bugs out—perfect for relaxing or entertaining. The neighborhood is known for its peaceful, clean, and quiet atmosphere—perfect for families. Within the subdivision, residents enjoy access to a large open field and playground, and the larger Embassy Lakes community offers outstanding amenities, including a resort-style pool, gym, tennis courts, park, and pickleball. Cooper City is one of South Florida’s most sought-after areas for families, offering exceptional schools and a warm community feel.
Home Details
Home Type
- Single Family
Est. Annual Taxes
- $8,536
Year Built
- Built in 1991
Lot Details
- 1,653 Sq Ft Lot
- South Facing Home
- Fenced
- Property is zoned PRD
HOA Fees
- $347 Monthly HOA Fees
Parking
- 1 Car Garage
- Automatic Garage Door Opener
- Driveway
- Open Parking
Home Design
- Modern Architecture
- Barrel Roof Shape
- Concrete Block And Stucco Construction
Interior Spaces
- 1,666 Sq Ft Home
- 2-Story Property
- Ceiling Fan
- Family Room
- Combination Kitchen and Dining Room
- Tile Flooring
- Fire and Smoke Detector
Kitchen
- Breakfast Area or Nook
- Built-In Oven
- Electric Range
- Microwave
- Ice Maker
- Dishwasher
- Disposal
Bedrooms and Bathrooms
- 3 Bedrooms
- Primary Bedroom Upstairs
- Walk-In Closet
Laundry
- Dryer
- Washer
Outdoor Features
- Patio
- Outdoor Grill
Schools
- Embassy Creek Elementary School
- Pioneer Middle School
- Cooper City High School
Utilities
- Central Heating and Cooling System
- Electric Water Heater
Listing and Financial Details
- Assessor Parcel Number 514106071090
Community Details
Overview
- Embassy Courts,Embassy Lakes Subdivision
- Mandatory home owners association
- Maintained Community
Amenities
- Picnic Area
- Clubhouse
Recreation
- Tennis Courts
- Fitness Center
- Community Pool
Security
- Resident Manager or Management On Site
- Gated Community
Map
Home Values in the Area
Average Home Value in this Area
Tax History
| Year | Tax Paid | Tax Assessment Tax Assessment Total Assessment is a certain percentage of the fair market value that is determined by local assessors to be the total taxable value of land and additions on the property. | Land | Improvement |
|---|---|---|---|---|
| 2025 | $8,536 | $451,100 | $49,590 | $401,510 |
| 2024 | $7,908 | $431,050 | $49,590 | $381,460 |
| 2023 | $7,908 | $398,280 | $49,590 | $348,690 |
| 2022 | $6,247 | $320,630 | $33,060 | $287,570 |
| 2021 | $5,708 | $283,100 | $33,060 | $250,040 |
| 2020 | $5,448 | $269,010 | $33,060 | $235,950 |
| 2019 | $5,626 | $270,020 | $33,060 | $236,960 |
| 2018 | $5,275 | $257,440 | $33,060 | $224,380 |
| 2017 | $4,802 | $225,740 | $0 | $0 |
| 2016 | $4,381 | $208,640 | $0 | $0 |
| 2015 | $4,069 | $193,040 | $0 | $0 |
| 2014 | $3,765 | $176,370 | $0 | $0 |
| 2013 | -- | $160,340 | $33,060 | $127,280 |
Property History
| Date | Event | Price | List to Sale | Price per Sq Ft | Prior Sale |
|---|---|---|---|---|---|
| 11/20/2025 11/20/25 | For Sale | $505,000 | +26.3% | $303 / Sq Ft | |
| 02/18/2022 02/18/22 | Sold | $400,000 | -- | $240 / Sq Ft | View Prior Sale |
Purchase History
| Date | Type | Sale Price | Title Company |
|---|---|---|---|
| Warranty Deed | $400,000 | Kramer Golden & Brook Pa | |
| Warranty Deed | $275,000 | Attorney | |
| Warranty Deed | $80,314 | -- |
Mortgage History
| Date | Status | Loan Amount | Loan Type |
|---|---|---|---|
| Open | $400,000 | Purchase Money Mortgage | |
| Previous Owner | $206,250 | New Conventional |
Source: MIAMI REALTORS® MLS
MLS Number: A11917780
APN: 51-41-06-07-1090
- 11066 Long Boat Dr
- 11181 Nautilus Dr
- 10821 London St
- 11251 Reveille Rd
- 11240 Reveille Rd
- 10741 N Saratoga Dr Unit 1
- 11281 Reveille Rd
- 2502 Ambassador Ave
- 11011 Minneapolis Dr
- 11149 Helena Dr
- 10738 N Saratoga Dr
- 10753 Lenox Rd
- 2917 Belmont Ln Unit 2917
- 10781 Santa fe Dr
- 2340 Evergreen Ct
- 3440 E Point Dr
- 2290 Oak Ct
- 2330 Plum Ct
- 11301 Rockinghorse Rd
- 11180 Redwood Ave
- 11085 Neptune Dr
- 10932 Chandler Dr
- 11050 Nautilus Dr
- 10825 Morningstar Dr
- 2893 Belmont Ln
- 2877 Belmont Ln
- 2880 Belmont Ln Unit 2880
- 11151 Minneapolis Dr
- 2611 Regalia Way
- 3902 Trenton Ave
- 2331 Dogwood Ct Unit 2331
- 4080 Lansing Ave
- 10310 Guatemala St
- 11205 Sunview Way
- 4065 Wimbledon Dr
- 10360 W Cypress Ct
- 10235 Panama St
- 11541 NW 23rd St
- 4161 Forest Hill Dr
- 2430 NW 102nd Terrace Unit 1
