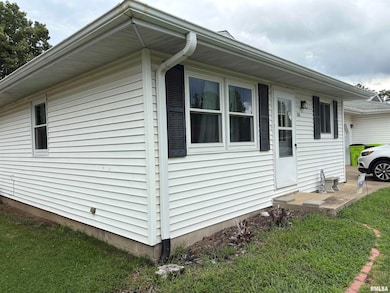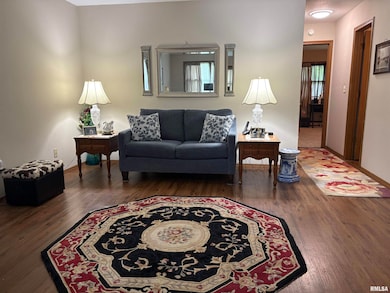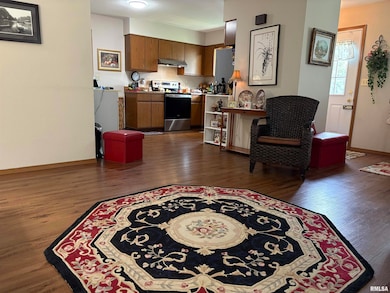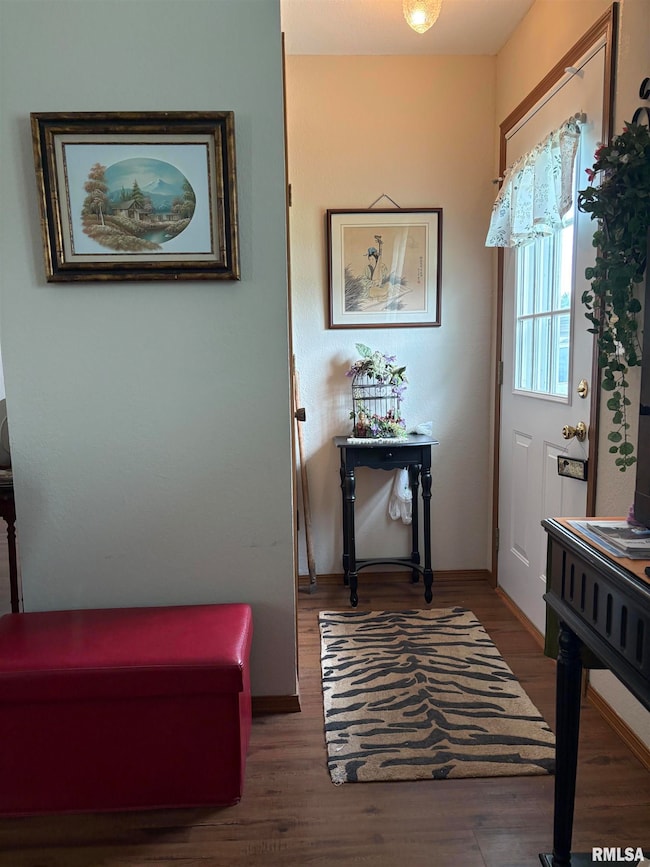
$109,000
- 2 Beds
- 1 Bath
- 952 Sq Ft
- 13 Morningside Dr
- Jacksonville, IL
This property has been loved! Pride in ownership is evident here! This 2-bedroom 1 bath has some nice features. Kitchen is eat-in with Granite countertops and a nice French door that steps out to the covered parking area. Tastefully decorated living room! Primary bedroom is extra-large as it was two small rooms combined. The bathroom is updated and features a step-in shower. Age of roof and
Scott Eoff RE/MAX Results Plus






