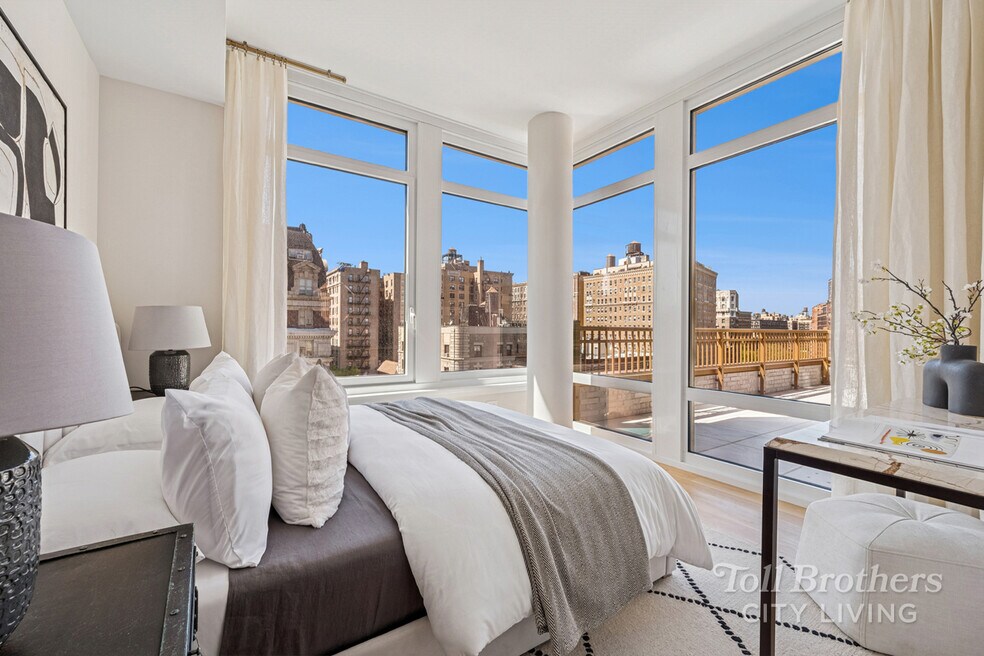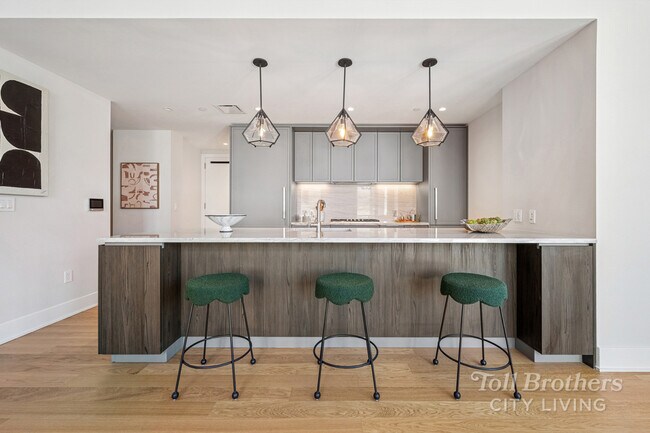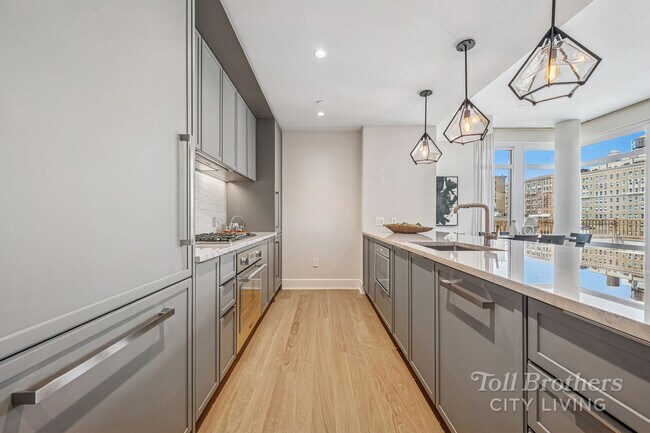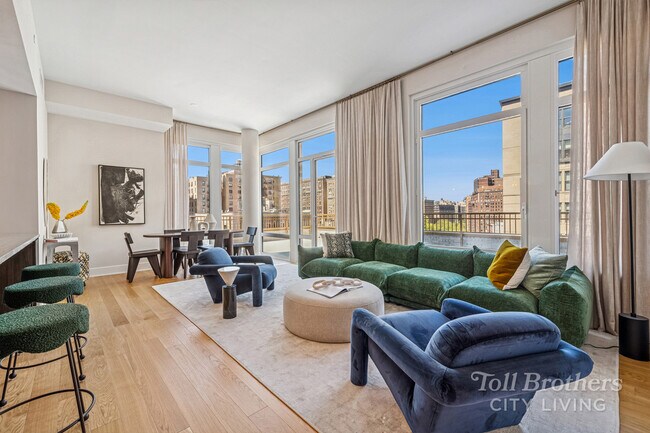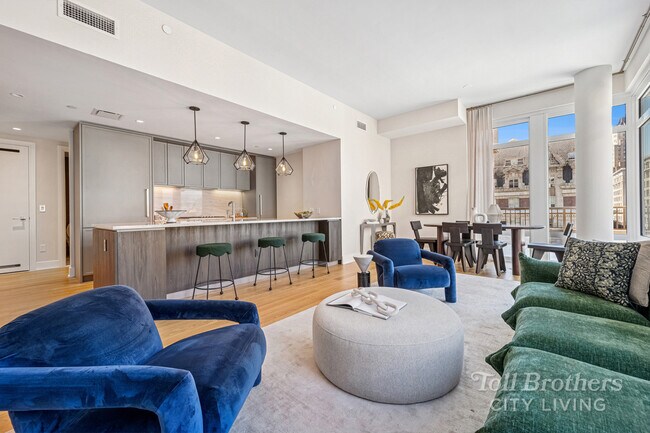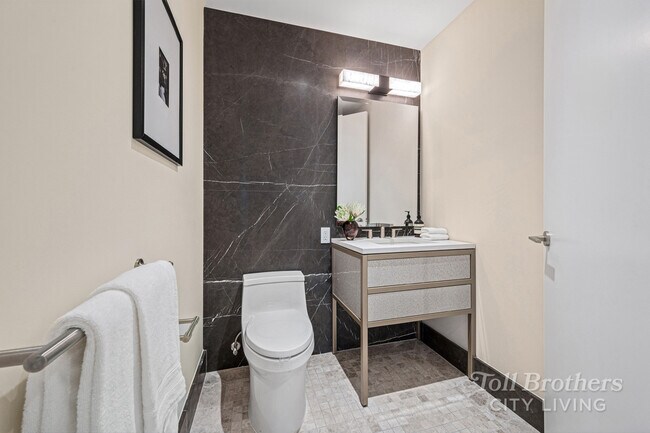
Estimated payment starting at $20,167/month
Highlights
- Fitness Center
- 1-minute walk to 103 Street (1 Line)
- Theater or Screening Room
- New Construction
- Rooftop Deck
- 3-minute walk to Frederick Douglass Playground
About This Floor Plan
Limited-time incentive on contracts signed by September 28th call now for details! IMMEDIATE OCCUPANCY! Encompassing 1590, Residence 10D is a unique 3-bedroom/2.5-bath home with an appealing open layout and great light. A gracious entry hall leads to spacious corner living room with two exposures which opens to an amazing 580SF terrace with northern and western views, overlooking Broadway. The luxurious en-suite primary bathroom is clad in polished Bianco Estremoz marble and features Calacatta Delicato marble countertops and a custom Poliform vanity with ample storage. The secondary bathroom features custom Poliform vanity topped with quartz, Porcelanosa tiled walls, and a porcelain mosaic tile floor. The powder room is outfitted with striking Pietra Casa Thunder marble feature wall and Tundra Grey Mosaic marble floor. The Rockwell s thoughtfully curated amenities include a fitness center, residents lounge, bookable dining room with catering kitchen, landscaped terrace, children s playroom, pet wash, music room, screening room, bike storage, and a spectacular roof terrace with grills. Private storage is available for purchase. The Rockwell has a 24-hour attended lobby and a full building staff. Please call the sales team to schedule a visit. Learn more at TheRockwellNYC.com The complete offering terms are in an offering plan available from the sponsor. Sponsor: 2686-2690 Broadway LLC, File No. CD22-0088. Equal Housing Opportunity.
Builder Incentives
Take advantage of limited-time incentives on select homes during Toll Brothers Holiday Savings Event, 11/8-11/30/25.* Choose from a wide selection of move-in ready homes, homes nearing completion, or home designs ready to be built for you.
Sales Office
| Monday |
Closed
|
| Tuesday |
10:00 AM - 5:00 PM
|
| Wednesday |
10:00 AM - 5:00 PM
|
| Thursday |
10:00 AM - 5:00 PM
|
| Friday |
10:00 AM - 5:00 PM
|
| Saturday |
10:00 AM - 5:00 PM
|
| Sunday |
Closed
|
Property Details
Home Type
- Condominium
Home Design
- New Construction
Interior Spaces
- 1-Story Property
- Formal Entry
- Living Room
- Dining Room
- Open Floorplan
Kitchen
- Dishwasher
- Kitchen Island
- Kitchen Fixtures
Bedrooms and Bathrooms
- 3 Bedrooms
- Walk-In Closet
- Primary bathroom on main floor
- Double Vanity
- Bathroom Fixtures
- Bathtub with Shower
Laundry
- Laundry on main level
- Stacked Washer and Dryer
Outdoor Features
- Courtyard
- Terrace
Community Details
Overview
- No Home Owners Association
Amenities
- Rooftop Deck
- Community Barbecue Grill
- Courtyard
- Theater or Screening Room
- Children's Playroom
- Billiard Room
- Bike Room
Recreation
Pet Policy
- Pet Washing Station
Map
Other Plans in The Rockwell
About the Builder
- 218 W 103rd St Unit 4 B
- 2686 Broadway
- 2505 Broadway Unit 14C
- 2505 Broadway Unit PENTHOUSE
- 212 W 93rd St Unit 11
- 212 W 93rd St Unit 12
- 212 W 93rd St Unit 9 B
- 212 W 93rd St Unit 7 A
- 251 W 91st St Unit 10D
- 303 W 113th St Unit PH
- 127 W 112th St Unit 6A
- 10 Lenox Ave Unit 5A
- 100 Claremont Ave Unit 39 B
- 100 Claremont Ave Unit 10 G
- 100 Claremont Ave Unit 29 D
- 100 Claremont Ave Unit 36 B
- 100 Claremont Ave Unit 29 F
- 100 Claremont Ave Unit 24A
- 100 Claremont Ave Unit 18B
- 100 Claremont Ave Unit 12 F
