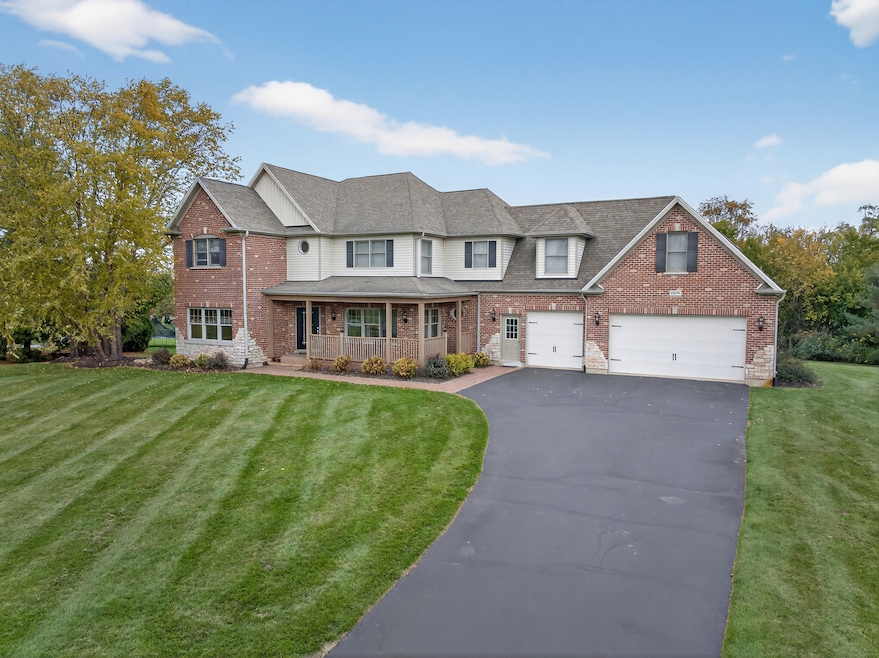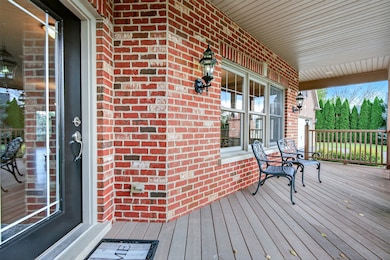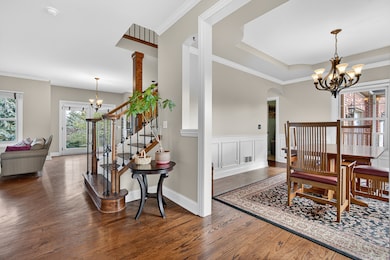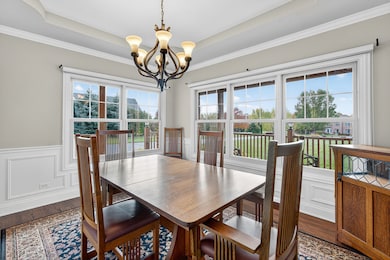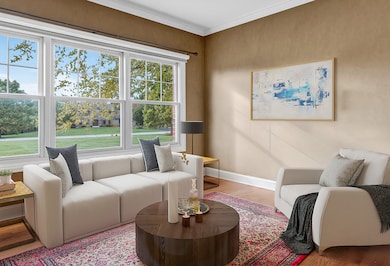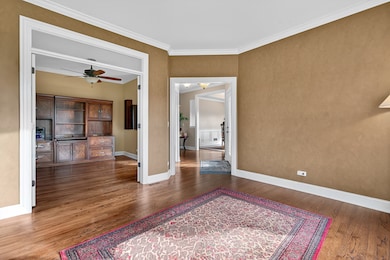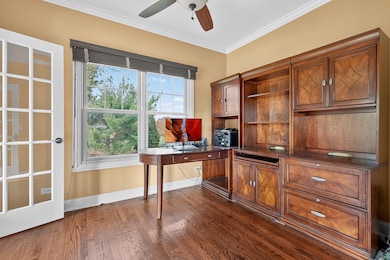10N701 Prairie Crossing Elgin, IL 60124
Plato Center NeighborhoodEstimated payment $4,979/month
Highlights
- Open Floorplan
- Landscaped Professionally
- Community Lake
- Howard B. Thomas Grade School Rated 9+
- Mature Trees
- Recreation Room
About This Home
Don't wait to check out this amazing custom built, 4 bedroom, 3.5+ bath beauty in Oak Ridge Farm. From the hardwood floors, freshly painted open concept living/dining area, spacious primary suite, amazing walk in closets and upstairs bonus room, this property delivers it all. The kitchen is appointed with shaker cabinets, granite counter tops and stainless steel appliances ensuring you enjoy time cooking and entertaining! The basement is fully finished and designed for those nights you want to watch a movie, gather with friends at the amazing bar or have a friendly game of pool. The basement boasts another full bath and a flex room for a gym or another bedroom. The private backyard patio with a covered outdoor kitchen, fireplace, lower level fire pit, pond, waterfall and lounge area is built for sunny summer days or laughter filled nights. Combine all that with District 301 Schools, easy access to RT. 20, Randall Road, Big Timber Metra Station and I-90 and you've got it all. Book a showing today. You won't be disappointed!
Listing Agent
Becky Wipperfurth
Redfin Corporation Brokerage Phone: (224) 699-5002 License #475162402 Listed on: 11/03/2025

Home Details
Home Type
- Single Family
Est. Annual Taxes
- $15,362
Year Built
- Built in 2005
Lot Details
- 1.29 Acre Lot
- Lot Dimensions are 122x50x349x164x350
- Landscaped Professionally
- Paved or Partially Paved Lot
- Mature Trees
HOA Fees
- $33 Monthly HOA Fees
Parking
- 3 Car Garage
- Driveway
- Parking Included in Price
Home Design
- Traditional Architecture
- Brick Exterior Construction
- Asphalt Roof
- Concrete Perimeter Foundation
Interior Spaces
- 3,437 Sq Ft Home
- 2-Story Property
- Open Floorplan
- Built-In Features
- Bar Fridge
- Bar
- Ceiling Fan
- Skylights
- Gas Log Fireplace
- Some Wood Windows
- Double Pane Windows
- Insulated Windows
- Tilt-In Windows
- Shades
- Shutters
- Blinds
- Aluminum Window Frames
- Window Screens
- French Doors
- Panel Doors
- Mud Room
- Entrance Foyer
- Family Room with Fireplace
- Living Room
- Formal Dining Room
- Home Office
- Recreation Room
- Bonus Room
- Lower Floor Utility Room
- Carbon Monoxide Detectors
Kitchen
- Double Oven
- Cooktop
- Microwave
- Dishwasher
- Wine Refrigerator
- Stainless Steel Appliances
Flooring
- Wood
- Carpet
Bedrooms and Bathrooms
- 5 Bedrooms
- 5 Potential Bedrooms
- Walk-In Closet
- Dual Sinks
- Soaking Tub
- Separate Shower
Laundry
- Laundry Room
- Dryer
- Washer
- Sink Near Laundry
Basement
- Basement Fills Entire Space Under The House
- Sump Pump
- Finished Basement Bathroom
Accessible Home Design
- Doors with lever handles
- Doors are 36 inches wide or more
Eco-Friendly Details
- Irrigation System Uses Rainwater From Ponds
Outdoor Features
- Patio
- Outdoor Kitchen
- Fire Pit
Schools
- Howard B Thomas Grade Elementary School
- Prairie Knolls Middle School
- Central High School
Utilities
- Forced Air Zoned Heating and Cooling System
- Heating System Uses Natural Gas
- 200+ Amp Service
- Well
- Water Softener is Owned
- Septic Tank
- Cable TV Available
Community Details
- Oakridgefarmhoa@Gmail.Com Association
- Oak Ridge Farm Subdivision, Custom Floorplan
- Community Lake
Listing and Financial Details
- Homeowner Tax Exemptions
Map
Home Values in the Area
Average Home Value in this Area
Tax History
| Year | Tax Paid | Tax Assessment Tax Assessment Total Assessment is a certain percentage of the fair market value that is determined by local assessors to be the total taxable value of land and additions on the property. | Land | Improvement |
|---|---|---|---|---|
| 2024 | $15,362 | $207,916 | $31,322 | $176,594 |
| 2023 | $13,925 | $177,456 | $28,333 | $149,123 |
| 2022 | $14,556 | $177,649 | $24,917 | $152,732 |
| 2021 | $14,442 | $171,625 | $24,072 | $147,553 |
| 2020 | $14,393 | $168,540 | $23,639 | $144,901 |
| 2019 | $14,389 | $166,360 | $23,333 | $143,027 |
| 2018 | $13,852 | $161,219 | $24,105 | $137,114 |
| 2017 | $12,327 | $142,555 | $23,494 | $119,061 |
| 2016 | $12,327 | $139,173 | $22,937 | $116,236 |
| 2015 | -- | $139,173 | $22,937 | $116,236 |
| 2014 | -- | $133,120 | $22,937 | $110,183 |
| 2013 | -- | $138,218 | $23,329 | $114,889 |
Property History
| Date | Event | Price | List to Sale | Price per Sq Ft | Prior Sale |
|---|---|---|---|---|---|
| 11/12/2025 11/12/25 | Pending | -- | -- | -- | |
| 11/03/2025 11/03/25 | For Sale | $699,000 | +33.1% | $203 / Sq Ft | |
| 06/27/2018 06/27/18 | Sold | $525,000 | -3.5% | $153 / Sq Ft | View Prior Sale |
| 05/26/2018 05/26/18 | Pending | -- | -- | -- | |
| 05/19/2018 05/19/18 | Price Changed | $544,000 | -0.9% | $158 / Sq Ft | |
| 04/23/2018 04/23/18 | Price Changed | $549,000 | -1.8% | $160 / Sq Ft | |
| 04/09/2018 04/09/18 | For Sale | $559,000 | -- | $163 / Sq Ft |
Purchase History
| Date | Type | Sale Price | Title Company |
|---|---|---|---|
| Warranty Deed | $525,000 | Fidelity National Title | |
| Interfamily Deed Transfer | -- | None Available | |
| Interfamily Deed Transfer | -- | None Available | |
| Deed | $625,000 | First American Title | |
| Deed | -- | -- | |
| Warranty Deed | $145,000 | Chicago Title Insurance Comp | |
| Warranty Deed | $80,500 | Chicago Title Insurance Co |
Mortgage History
| Date | Status | Loan Amount | Loan Type |
|---|---|---|---|
| Open | $420,000 | New Conventional | |
| Previous Owner | $500,000 | Fannie Mae Freddie Mac | |
| Previous Owner | $45,000 | Purchase Money Mortgage |
Source: Midwest Real Estate Data (MRED)
MLS Number: 12506737
APN: 05-23-177-002
- 2 Stonecrest Dr
- 41W072 Bowes Rd
- 9N954 Heatherington Place
- Lot 10 Russinwood Ct
- Lot 8 Russinwood Ct
- 44W005 Ellithorpe Rd
- 10N874 Rippburger Rd
- 4378 John Milton Rd
- 312 Astor Ct
- 1857 Diamond Dr
- 308 Astor Ct
- 1843 Diamond Dr
- 310 Astor Ct
- 314 Astor Ct
- 316 Burr Oak Dr
- The Ashbury - Sideload Plan at Tall Oaks
- The Erie Sideload Plan at Tall Oaks
- The Westwood Plan at Tall Oaks
- The Braxton Plan at Tall Oaks
- The Ontario Plan at Tall Oaks
