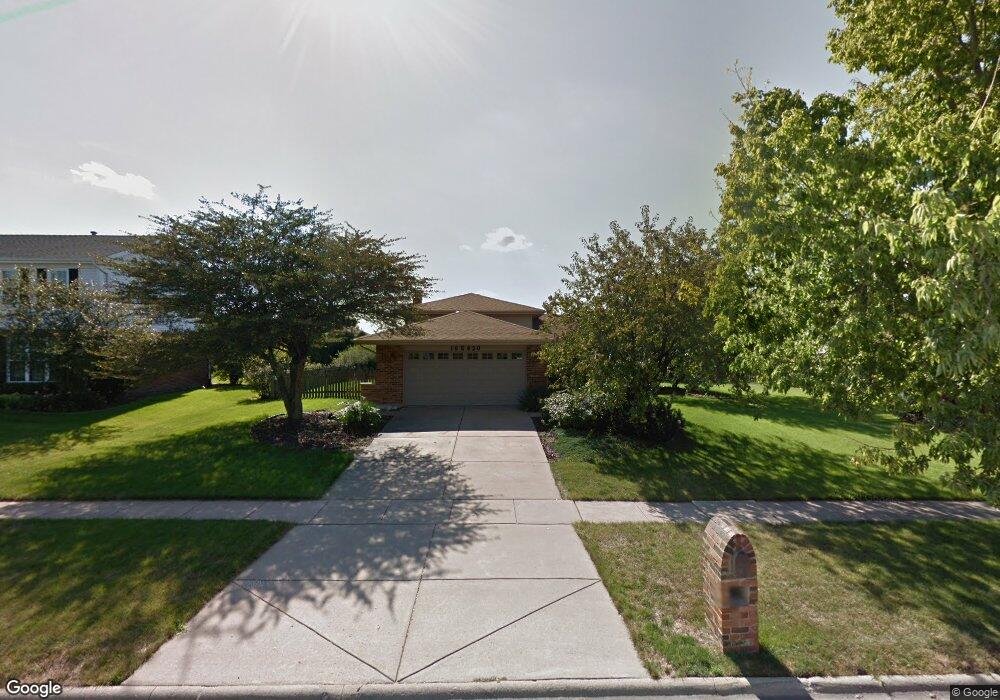10S620 Dunham Dr Downers Grove, IL 60516
South Woodridge NeighborhoodEstimated Value: $408,189 - $487,000
--
Bed
--
Bath
1,110
Sq Ft
$418/Sq Ft
Est. Value
About This Home
This home is located at 10S620 Dunham Dr, Downers Grove, IL 60516 and is currently estimated at $463,547, approximately $417 per square foot. 10S620 Dunham Dr is a home located in DuPage County with nearby schools including Oakwood School, River Valley School, and Old Quarry Middle School.
Ownership History
Date
Name
Owned For
Owner Type
Purchase Details
Closed on
Sep 2, 2004
Sold by
Lyon Dean F
Bought by
Maxa Steven M and Maxa Goldie A
Current Estimated Value
Home Financials for this Owner
Home Financials are based on the most recent Mortgage that was taken out on this home.
Original Mortgage
$215,000
Outstanding Balance
$107,935
Interest Rate
6.08%
Mortgage Type
Purchase Money Mortgage
Estimated Equity
$355,612
Purchase Details
Closed on
Apr 23, 1996
Sold by
Bomba Debra L
Bought by
Lyon Dean F
Home Financials for this Owner
Home Financials are based on the most recent Mortgage that was taken out on this home.
Original Mortgage
$140,000
Interest Rate
7.78%
Create a Home Valuation Report for This Property
The Home Valuation Report is an in-depth analysis detailing your home's value as well as a comparison with similar homes in the area
Home Values in the Area
Average Home Value in this Area
Purchase History
| Date | Buyer | Sale Price | Title Company |
|---|---|---|---|
| Maxa Steven M | $292,000 | Premier Title | |
| Lyon Dean F | $187,000 | Attorneys Title Guaranty Fun |
Source: Public Records
Mortgage History
| Date | Status | Borrower | Loan Amount |
|---|---|---|---|
| Open | Maxa Steven M | $215,000 | |
| Previous Owner | Lyon Dean F | $140,000 |
Source: Public Records
Tax History Compared to Growth
Tax History
| Year | Tax Paid | Tax Assessment Tax Assessment Total Assessment is a certain percentage of the fair market value that is determined by local assessors to be the total taxable value of land and additions on the property. | Land | Improvement |
|---|---|---|---|---|
| 2024 | $5,058 | $127,479 | $59,220 | $68,259 |
| 2023 | $6,649 | $117,190 | $54,440 | $62,750 |
| 2022 | $6,255 | $111,400 | $52,280 | $59,120 |
| 2021 | $5,245 | $110,140 | $51,690 | $58,450 |
| 2020 | $5,954 | $107,960 | $50,670 | $57,290 |
| 2019 | $5,679 | $103,590 | $48,620 | $54,970 |
| 2018 | $4,503 | $97,720 | $48,320 | $49,400 |
| 2017 | $5,248 | $94,040 | $46,500 | $47,540 |
| 2016 | $6,072 | $101,090 | $44,380 | $56,710 |
| 2015 | $5,652 | $95,100 | $41,750 | $53,350 |
| 2014 | $5,621 | $92,460 | $40,590 | $51,870 |
| 2013 | $5,308 | $92,030 | $40,400 | $51,630 |
Source: Public Records
Map
Nearby Homes
- 10S241 Wallace Dr
- 8843 Oxford St
- 9014 Gloucester Rd
- 9005 Gloucester Rd
- Fremont Plan at Farmingdale Village
- Eden Plan at Farmingdale Village
- Danbury Plan at Farmingdale Village
- Calysta Plan at Farmingdale Village
- Briarcliffe Plan at Farmingdale Village
- Amberwood Plan at Farmingdale Village
- 9032 Lemont Rd
- 8551 Sperry Ct
- 3145 Hillside Ln
- 11S100 Carpenter St
- 8498 Cornelia Ln
- 1850 Fulton St
- 1846 Fulton St
- 8538 Sperry Ct
- 1858 Fulton St
- 8537 Chadwick Ct
- 10S610 Dunham Dr
- 10S628 Dunham Dr
- 9129 Chatham Ct Unit 21
- 9125 Chatham Ct
- 9133 Chatham Ct
- 10S584 Dunham Dr
- 20W537 Elizabeth Dr
- 9121 Chatham Ct
- 20W538 Westminster Dr
- 10S576 Dunham Dr
- 20W565 Westminster Dr
- 9117 Chatham Ct
- 20-53 Elizabeth Dr
- 20W545 Westminster Dr
- 20W555 Westminster Dr
- 20W527 Elizabeth Dr
- 1925 Westminster Dr
- 20W528 Westminster Dr
- 20W538 Elizabeth Dr
- 10S566 Dunham Dr
