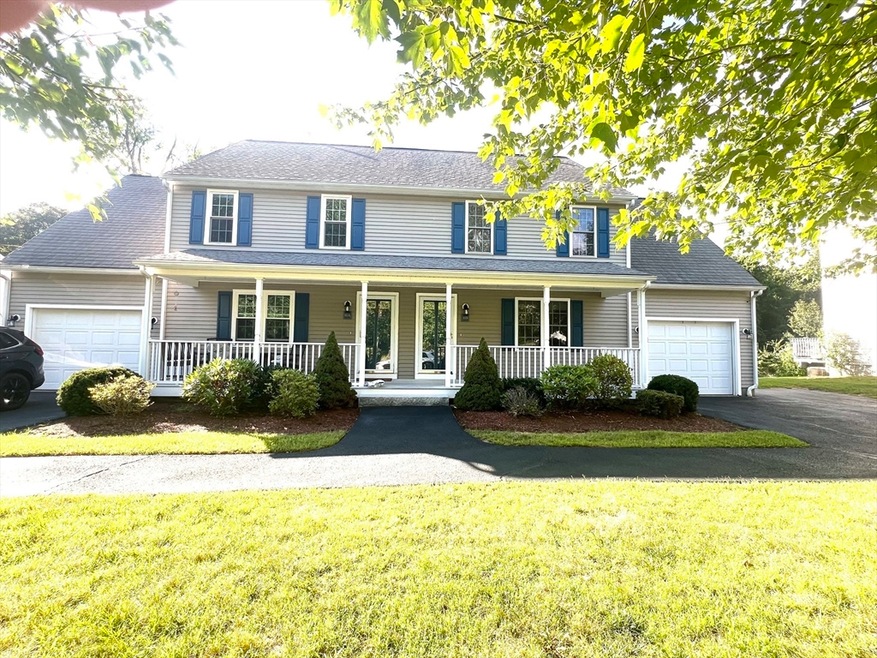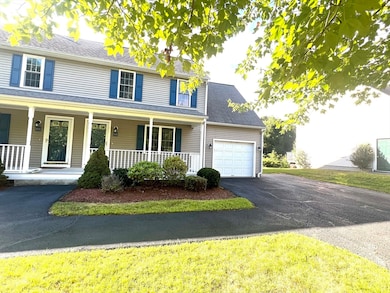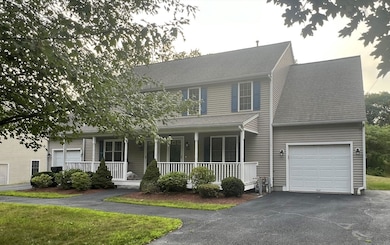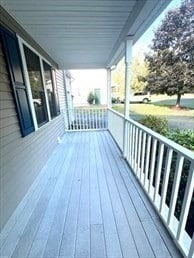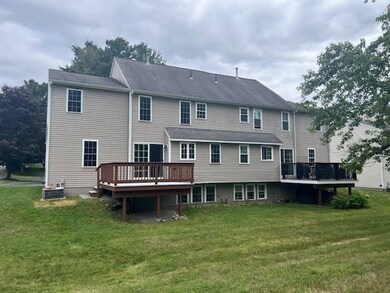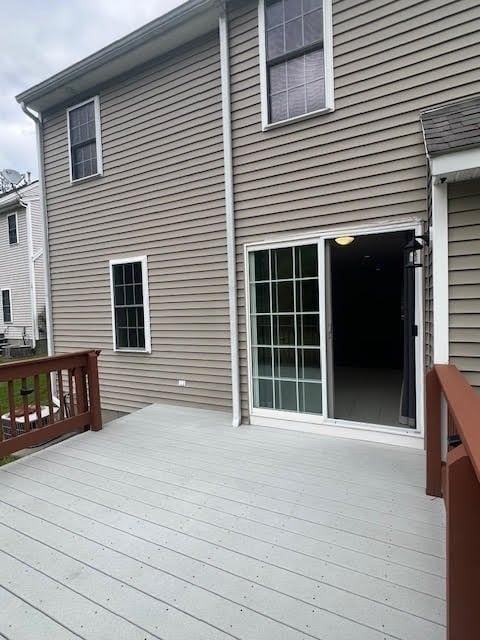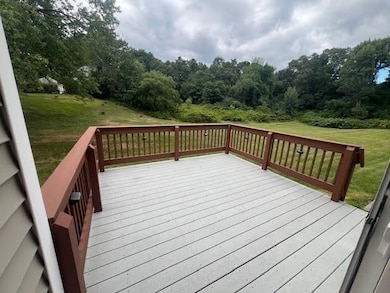11 1/2 Carroll Rd Unit B Grafton, MA 01536
Estimated payment $3,176/month
Highlights
- Golf Course Community
- Community Stables
- Deck
- Grafton High School Rated A-
- Custom Closet System
- Property is near public transit
About This Home
Carefree living at its finest! Located in a beautiful pastoral setting, Langdon Farms is a charming 8-unit complex. Enjoy relaxing on your front porch, or if grilling and bird watching are more your style, unwind on your private back deck. This unit features a wonderful open floor plan with a spacious kitchen and dining area that flows seamlessly into the living room. The first floor also includes a discreetly placed half bath for guests. Upstairs, you’ll find two generously sized bedrooms. The main bedroom boasts a large walk-in closet and an en-suite bathroom. The second bedroom also has a large walk-in closet and access to a full hallway bath. The finished lower level offers tiled floors, a half bath, and a closet—perfect for a home office, guest space, or family room. You’ll also find a utility/laundry room with ample storage. Great commuter location and within minutes to the T-Station.
Co-Listing Agent
Jose Chaves
Key One Realty
Townhouse Details
Home Type
- Townhome
Est. Annual Taxes
- $5,851
Year Built
- Built in 2001
HOA Fees
- $320 Monthly HOA Fees
Parking
- 1 Car Attached Garage
- Off-Street Parking
Home Design
- Entry on the 1st floor
- Frame Construction
- Shingle Roof
Interior Spaces
- 3-Story Property
- Ceiling Fan
- Recessed Lighting
- Light Fixtures
- Basement
- Laundry in Basement
Kitchen
- Range
- Microwave
- Dishwasher
- Solid Surface Countertops
Flooring
- Wood
- Wall to Wall Carpet
- Ceramic Tile
Bedrooms and Bathrooms
- 2 Bedrooms
- Primary bedroom located on second floor
- Custom Closet System
- Walk-In Closet
- Bathtub with Shower
Laundry
- Dryer
- Washer
Outdoor Features
- Deck
- Porch
Location
- Property is near public transit
Utilities
- Forced Air Heating and Cooling System
- Heating System Uses Natural Gas
Listing and Financial Details
- Legal Lot and Block 18 / 102
Community Details
Overview
- Association fees include insurance, road maintenance, ground maintenance, snow removal
- 8 Units
- Langdon Farms Community
Recreation
- Golf Course Community
- Community Stables
Pet Policy
- Pets Allowed
Map
Home Values in the Area
Average Home Value in this Area
Property History
| Date | Event | Price | List to Sale | Price per Sq Ft |
|---|---|---|---|---|
| 10/28/2025 10/28/25 | Pending | -- | -- | -- |
| 10/21/2025 10/21/25 | Price Changed | $449,900 | -2.2% | $274 / Sq Ft |
| 10/03/2025 10/03/25 | Price Changed | $459,900 | -2.1% | $280 / Sq Ft |
| 08/21/2025 08/21/25 | For Sale | $470,000 | -- | $286 / Sq Ft |
Source: MLS Property Information Network (MLS PIN)
MLS Number: 73421043
