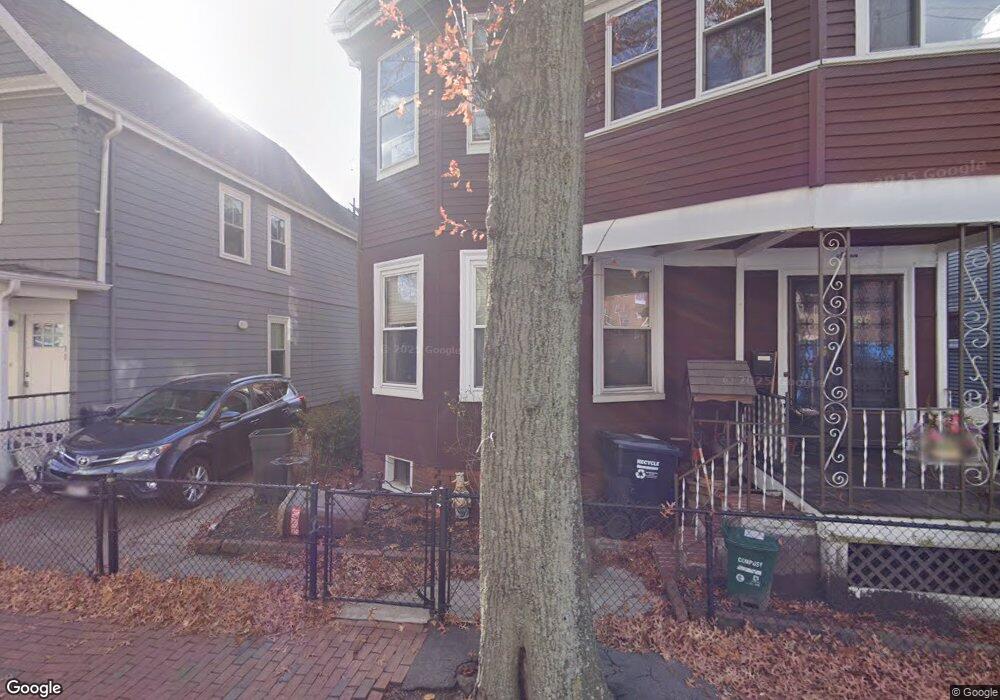11-13 Line St Unit 1 Cambridge, MA 02138
Mid-Cambridge Neighborhood
4
Beds
2
Baths
1,456
Sq Ft
--
Built
About This Home
This home is located at 11-13 Line St Unit 1, Cambridge, MA 02138. 11-13 Line St Unit 1 is a home located in Middlesex County with nearby schools including Saint Theresa School and Saint Paul's Choir School.
Create a Home Valuation Report for This Property
The Home Valuation Report is an in-depth analysis detailing your home's value as well as a comparison with similar homes in the area
Home Values in the Area
Average Home Value in this Area
Tax History Compared to Growth
Map
Nearby Homes
- 89 Kirkland St Unit 89
- 33 Line St Unit 1
- 97 Beacon St
- 114 Trowbridge St Unit 2
- 13 Roberts Rd
- 5 Waldo Ave Unit 2A
- 1657 Cambridge St
- 106 Ellery St
- 73 Marion St Unit 2
- 43 Park St Unit 18
- 75 Fayette St Unit 3
- 2 Ellery Square
- 55 Museum St
- 55 Museum St Unit 55
- 60 Ellery St
- 555 Somerville Ave Unit 3
- 22 Knapp St
- 55 Ellery St Unit 3
- 20 Lake St Unit 2
- 63 Oak St Unit 3
- 11-13 Line St Unit 11
- 11-13 Line St Unit 13
- 11 Line St Unit 13
- 15 Line St Unit 17
- 15 Line St Unit 1
- 15 Line St Unit 15
- 12 Line St
- 12 Line St Unit 1
- 7 Line St
- 34 Myrtle Ave
- 34 Myrtle Ave Unit 3
- 34 Myrtle Ave Unit 2
- 34 Myrtle Ave Unit 100
- 34 Myrtle Ave Unit 1
- 10 Line St Unit 3
- 10 Line St Unit 1
- 10 Line St
- 19 Line St Unit 21
- 19 Line St Unit 1
- 36 Myrtle Ave Unit 2
