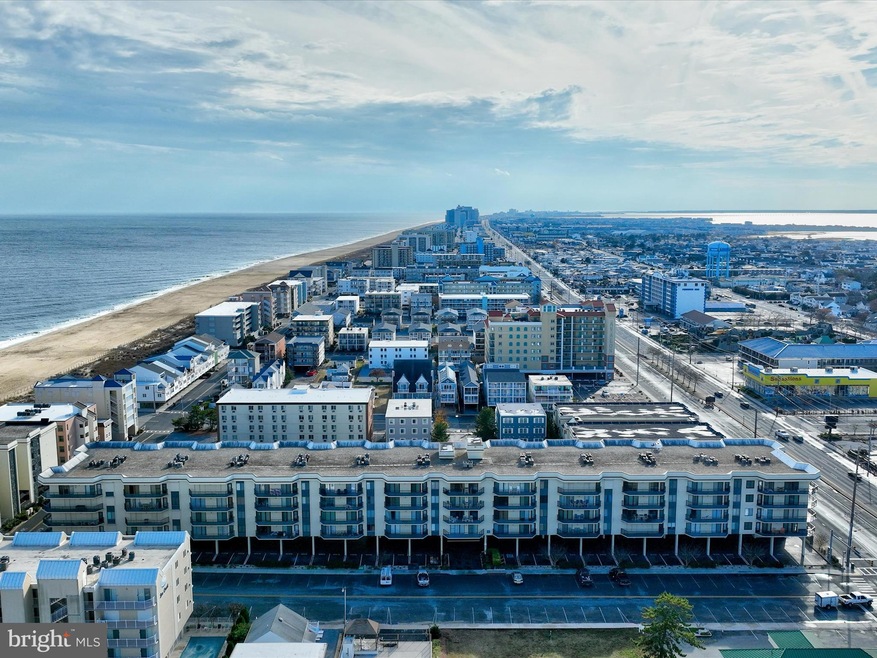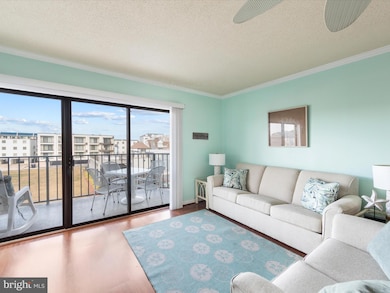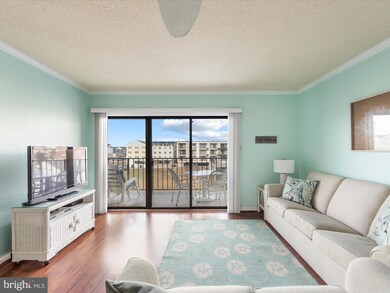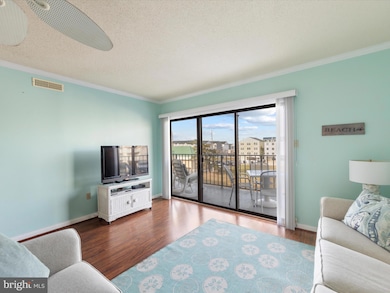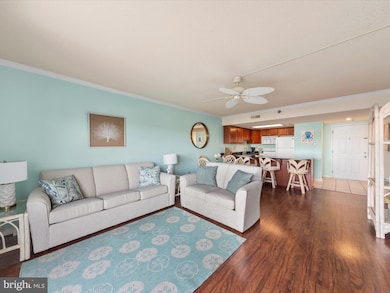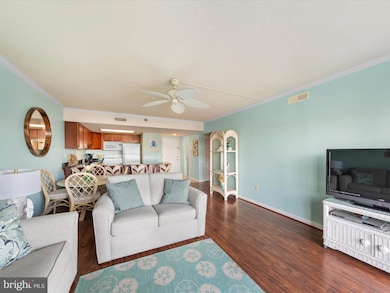
Royal Hawaiian 11 142nd St Unit 213 Ocean City, MD 21842
Highlights
- Ocean View
- Beach
- Canoe or Kayak Water Access
- Ocean City Elementary School Rated A
- Home fronts navigable water
- Public Beach
About This Home
As of May 2025Price recently adjusted, come discover this charming one-bedroom, one-and-a-half-bath condo nestled in the sought-after Royal Hawaiian building in Ocean City, Maryland. Perfect for your beach getaway or investment property, this inviting unit offers an indirect view of the ocean, allowing you to savor the sights and sounds of beachside living from the comfort of your large private balcony. The kitchen has been renovated and offers sleek black granite countertops and dark tone wood cabinetry. The unit has numerous closets for plenty of storage, and also offers a stackable washer/dryer in the unit. The flooring is low maintenance and offers tile in kitchen and baths, and updated laminate flooring through the living spaces and the bedroom. Great layout with a spacious living room, a half bath off the kitchen, and the full bath off the bedroom. The unit is being sold furnished with only a few exclusions (see exclusions section of MLS listing for itemized list). As part of the Royal Hawaiian Village, you’ll enjoy access to multiple amenities, including an indoor pool and hot tub, fitness center, beautifully updated indoor community areas perfect for family or friends gathering as well as an outdoor pool, outdoor showers, ample storage, plus assigned parking. Just blocks from the Fenwick Island DE line and located just steps from the beach and close to north Ocean City’s best dining, shopping, and entertainment, this property offers the perfect blend of relaxation and convenience.
Last Agent to Sell the Property
Keller Williams Realty Delmarva License #581537 Listed on: 12/06/2024

Property Details
Home Type
- Condominium
Est. Annual Taxes
- $3,195
Year Built
- Built in 1989
Lot Details
- Building is oceanfront but unit may not have water views
- Home fronts navigable water
- Public Beach
- South Facing Home
- Property is in good condition
HOA Fees
- $348 Monthly HOA Fees
Home Design
- Stick Built Home
- Masonry
- Stucco
Interior Spaces
- 743 Sq Ft Home
- Property has 1 Level
- Partially Furnished
- Crown Molding
- Ceiling Fan
- Open Floorplan
- Luxury Vinyl Plank Tile Flooring
Kitchen
- Breakfast Area or Nook
- Electric Oven or Range
- Built-In Range
- Range Hood
- Built-In Microwave
- Dishwasher
- Kitchen Island
- Upgraded Countertops
- Disposal
Bedrooms and Bathrooms
- 1 Main Level Bedroom
- Bathtub with Shower
Laundry
- Dryer
- Washer
Parking
- Handicap Parking
- Paved Parking
- On-Street Parking
- Parking Lot
- Parking Permit Included
- Parking Space Conveys
- 1 Assigned Parking Space
Pool
- Spa
- Outdoor Shower
Outdoor Features
- Canoe or Kayak Water Access
- Public Water Access
- Property is near an ocean
- Waterski or Wakeboard
- Sail
- Swimming Allowed
- Powered Boats Permitted
- Balcony
- Outdoor Storage
Schools
- Ocean City Elementary School
- Stephen Decatur Middle School
- Stephen Decatur High School
Utilities
- Central Air
- Heat Pump System
- Vented Exhaust Fan
- Electric Water Heater
- Phone Available
- Cable TV Available
Additional Features
- Accessible Elevator Installed
- Flood Risk
Listing and Financial Details
- Tax Lot 213
- Assessor Parcel Number 2410326540
Community Details
Overview
- Association fees include all ground fee, common area maintenance, exterior building maintenance, insurance, management, pool(s), reserve funds
- $150 Other One-Time Fees
- Low-Rise Condominium
- Paradise Properties Condos
- Royal Hawaiian Community
- Non Development Subdivision
Amenities
- Community Center
- Meeting Room
- Party Room
- 2 Elevators
Recreation
- Beach
- Heated Community Pool
- Lap or Exercise Community Pool
- Fishing Allowed
Pet Policy
- Pets allowed on a case-by-case basis
Similar Homes in Ocean City, MD
Home Values in the Area
Average Home Value in this Area
Property History
| Date | Event | Price | Change | Sq Ft Price |
|---|---|---|---|---|
| 05/12/2025 05/12/25 | Sold | $353,400 | -3.2% | $476 / Sq Ft |
| 04/02/2025 04/02/25 | Pending | -- | -- | -- |
| 03/01/2025 03/01/25 | Price Changed | $364,900 | -2.7% | $491 / Sq Ft |
| 12/30/2024 12/30/24 | Price Changed | $374,900 | -6.3% | $505 / Sq Ft |
| 12/06/2024 12/06/24 | For Sale | $399,900 | -- | $538 / Sq Ft |
Tax History Compared to Growth
Agents Affiliated with this Home
-
Lauren Bunting

Seller's Agent in 2025
Lauren Bunting
Keller Williams Realty Delmarva
(410) 422-9899
71 in this area
173 Total Sales
-
Michael Valenti

Buyer's Agent in 2025
Michael Valenti
Long & Foster
(301) 523-2767
4 in this area
26 Total Sales
About Royal Hawaiian
Map
Source: Bright MLS
MLS Number: MDWO2027102
- 4 142nd St Unit 401
- 14100 Coastal Hwy Unit 20501
- 17 143rd St Unit U302
- 9 144th St Unit C
- 102 143rd St Unit F
- 102 143rd St Unit D
- 102 143rd St Unit B
- 14301 Coastal Hwy Unit B
- 14301 Coastal Hwy Unit D
- 14301 Coastal Highway Unit C
- 14 144th St Unit 302
- 104 143rd St Unit F
- 104 143rd St Unit B
- 104 143rd St Unit G
- 104 143rd St Unit D
- 14302 Sinepuxent Ave Unit D
- Marlin Rear Load Garage Plan at Lighthouse Bay - High Tide
- 14001 Coastal Hwy Unit 109
- 13908 Wight St Unit 207
- 105 143rd St
