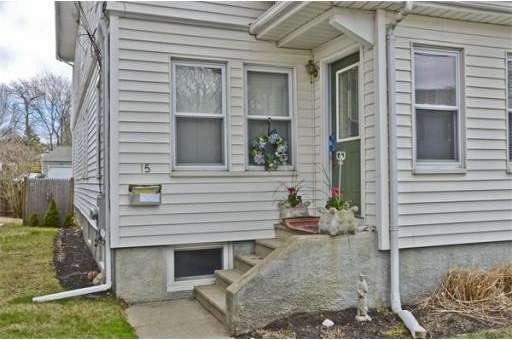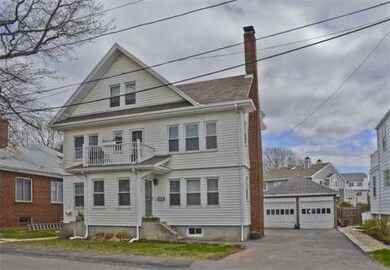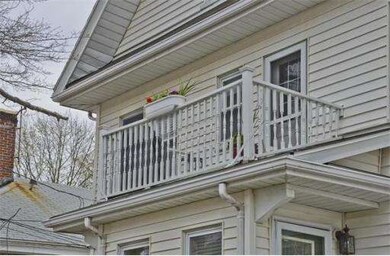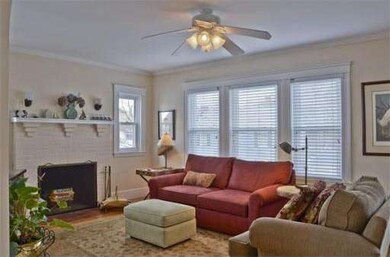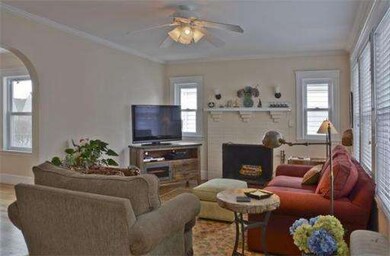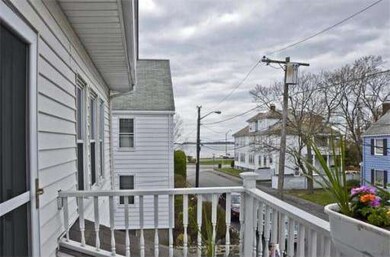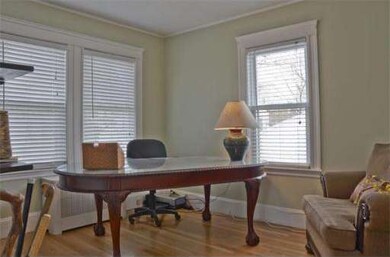
11-15 Kings Beach Terrace Unit 1 Swampscott, MA 01907
About This Home
As of July 2014Town Home with wonderful Ocean views, a roomy home with flexible use of spaces, steps to sandy beach and water. Living room with fireplace, hardwood floors and access to front deck. There are 4 bedrooms including a third floor master suite, lots of great closets, in unit laundry, skylights, thermal windows and a lovely porch off of the kitchen side of the home with direct water views. The kitchen, Diningrm and master bedroom have YEAR ROUND water views. One car garage and one off street parking space. This is a joyful light filled space with charm, taste and comfort.
Last Buyer's Agent
Marilyn Cassidy
Coldwell Banker Realty - Marblehead License #454000557
Property Details
Home Type
Condominium
Est. Annual Taxes
$6,498
Year Built
1935
Lot Details
0
Listing Details
- Unit Level: 2
- Unit Placement: Upper
- Special Features: None
- Property Sub Type: Condos
- Year Built: 1935
Interior Features
- Has Basement: Yes
- Fireplaces: 1
- Primary Bathroom: Yes
- Number of Rooms: 8
- Amenities: Public Transportation, Shopping, Walk/Jog Trails, Highway Access, Public School, T-Station
- Electric: Circuit Breakers
- Energy: Insulated Windows, Storm Doors
- Flooring: Wood, Tile, Wall to Wall Carpet, Hardwood
- Insulation: Fiberglass
- Bedroom 2: Second Floor, 13X14
- Bedroom 3: Second Floor, 10X13
- Bedroom 4: Second Floor, 10X12
- Bathroom #1: Second Floor
- Bathroom #2: Third Floor
- Kitchen: Second Floor, 11X11
- Laundry Room: Third Floor
- Living Room: Second Floor, 12X19
- Master Bedroom: Third Floor, 16X19
- Master Bedroom Description: Bathroom - 3/4, Flooring - Wall to Wall Carpet
- Dining Room: Second Floor, 12X13
Exterior Features
- Construction: Frame
- Exterior: Vinyl
- Exterior Unit Features: Porch, Deck
Garage/Parking
- Garage Parking: Detached
- Garage Spaces: 1
- Parking: Off-Street, Tandem
- Parking Spaces: 1
Utilities
- Heat Zones: 2
- Hot Water: Natural Gas, Tank
Condo/Co-op/Association
- Association Fee Includes: Water, Master Insurance, Exterior Maintenance, Snow Removal, Refuse Removal
- Association Pool: No
- Management: Owner Association, No Management
- Pets Allowed: Yes w/ Restrictions
- No Units: 2
- Unit Building: 15
Ownership History
Purchase Details
Purchase Details
Home Financials for this Owner
Home Financials are based on the most recent Mortgage that was taken out on this home.Purchase Details
Home Financials for this Owner
Home Financials are based on the most recent Mortgage that was taken out on this home.Similar Homes in Swampscott, MA
Home Values in the Area
Average Home Value in this Area
Purchase History
| Date | Type | Sale Price | Title Company |
|---|---|---|---|
| Deed | -- | None Available | |
| Deed | -- | None Available | |
| Land Court Massachusetts | $305,000 | -- | |
| Land Court Massachusetts | $305,000 | -- | |
| Land Court Massachusetts | $343,000 | -- |
Mortgage History
| Date | Status | Loan Amount | Loan Type |
|---|---|---|---|
| Previous Owner | $110,000 | No Value Available | |
| Previous Owner | $295,850 | Purchase Money Mortgage | |
| Previous Owner | $126,500 | Purchase Money Mortgage |
Property History
| Date | Event | Price | Change | Sq Ft Price |
|---|---|---|---|---|
| 07/28/2014 07/28/14 | Sold | $375,000 | 0.0% | $197 / Sq Ft |
| 07/01/2014 07/01/14 | Pending | -- | -- | -- |
| 06/07/2014 06/07/14 | Off Market | $375,000 | -- | -- |
| 05/01/2014 05/01/14 | For Sale | $399,000 | +30.0% | $209 / Sq Ft |
| 08/22/2013 08/22/13 | Sold | $307,000 | -1.6% | $263 / Sq Ft |
| 05/21/2013 05/21/13 | Pending | -- | -- | -- |
| 05/06/2013 05/06/13 | For Sale | $312,000 | -- | $267 / Sq Ft |
Tax History Compared to Growth
Tax History
| Year | Tax Paid | Tax Assessment Tax Assessment Total Assessment is a certain percentage of the fair market value that is determined by local assessors to be the total taxable value of land and additions on the property. | Land | Improvement |
|---|---|---|---|---|
| 2025 | $6,498 | $566,500 | $0 | $566,500 |
| 2024 | $5,817 | $506,300 | $0 | $506,300 |
| 2023 | $5,414 | $461,200 | $0 | $461,200 |
| 2022 | $5,256 | $409,700 | $0 | $409,700 |
| 2021 | $5,210 | $377,500 | $0 | $377,500 |
| 2020 | $5,208 | $364,200 | $0 | $364,200 |
| 2019 | $4,989 | $328,200 | $0 | $328,200 |
| 2018 | $5,251 | $328,200 | $0 | $328,200 |
| 2017 | $5,354 | $306,800 | $0 | $306,800 |
| 2016 | $5,317 | $306,800 | $0 | $306,800 |
| 2015 | $4,974 | $290,000 | $0 | $290,000 |
| 2014 | $5,331 | $285,100 | $0 | $285,100 |
Agents Affiliated with this Home
-
Barbara Kennedy-White

Seller's Agent in 2014
Barbara Kennedy-White
RE/MAX
(781) 254-1944
2 in this area
2 Total Sales
-
M
Buyer's Agent in 2014
Marilyn Cassidy
Coldwell Banker Realty - Marblehead
-
Lise Danforth

Seller's Agent in 2013
Lise Danforth
Coldwell Banker Realty - Marblehead
(978) 853-2228
4 in this area
41 Total Sales
-
D
Buyer's Agent in 2013
Diane Zanni
Engel & Volkers By the Sea
Map
Source: MLS Property Information Network (MLS PIN)
MLS Number: 71673413
APN: SWAM-000001-000177-000001
- 5 Oceanside Terrace
- 22 Hardy Rd
- 117 Eastern Ave
- 2 Peirce Rd
- 103 Ocean St Unit A
- 49 Blaney St
- 67 Lynn Shore Dr
- 7 Rockland St
- 60 Andrew Rd
- 140 Elmwood Rd
- 35 Columbia Ave
- 42 Basset St
- 38 Chatham St
- 4 Valley Rd Unit 2
- 89 Essex St Unit 2
- 71 King St
- 4 Redington Terrace
- 10 Stephen St Unit 1
- 1 Prescott Rd
- 56 Greenwood Ave Unit 2
