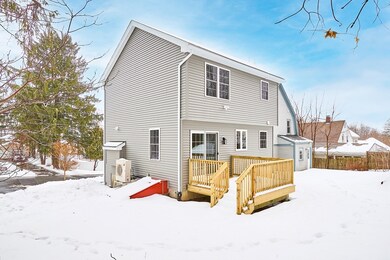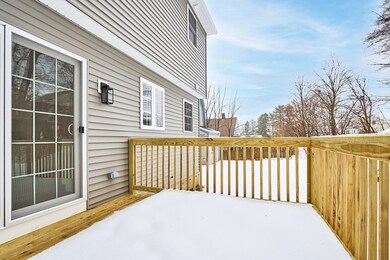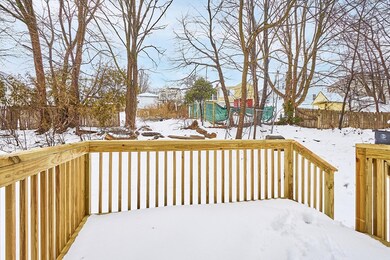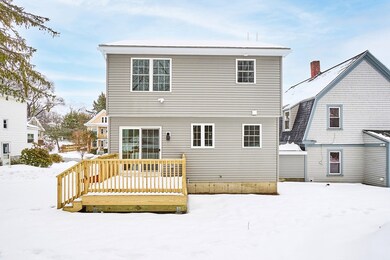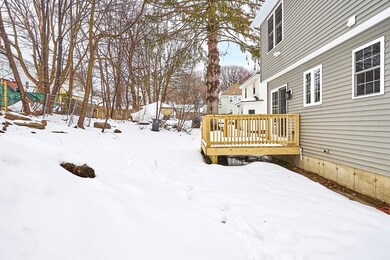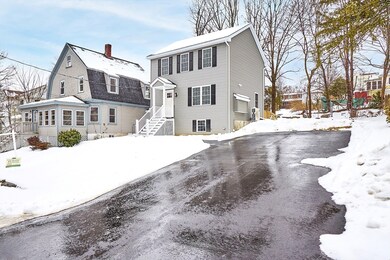
11 15th Ave Unit 11 Haverhill, MA 01830
Upper Acre NeighborhoodHighlights
- Golf Course Community
- Deck
- Wood Flooring
- Medical Services
- Property is near public transit
- Corner Lot
About This Home
As of February 2025New Colonial Condex in a beautiful neighborhood. This is a condo that feels like a single family home. Ready for occupancy. Fantastic layout with large open sun-drenched rooms and high ceilings. Large sunny kitchen and dining with plenty of cabinets, tile backsplash and granite counters. A slider and deck leads to your own private usable back yard.. Hardwood throughout the first floor, bedrooms and staircases. Fireplace, air conditioning. Well sized bedrooms all on the 2nd floor. Basement with plenty of storage. This home is convenient to N.H. shopping and minutes to the highway. NO MONTHLY CONDO FEE. Haverhill/Bradford has several newer schools and great downtown filled with shops, restaurants and river walk. 2 commuter train stops with parking! Easy drive to rts 495, 95 and 93. Lot size represents the total piece of land. Shared Drive with 2nd unit at #13 15 th Ave.
Last Agent to Sell the Property
Berkshire Hathaway HomeServices Verani Realty Bradford Listed on: 01/17/2025

Townhouse Details
Home Type
- Townhome
Year Built
- Built in 2024
Home Design
- Frame Construction
- Shingle Roof
Interior Spaces
- 1,152 Sq Ft Home
- 2-Story Property
- Recessed Lighting
- Insulated Windows
- Window Screens
- Insulated Doors
- Living Room with Fireplace
- Dining Area
- Basement
- Laundry in Basement
- Washer and Electric Dryer Hookup
Kitchen
- Range
- Microwave
- Dishwasher
- Kitchen Island
- Solid Surface Countertops
Flooring
- Wood
- Ceramic Tile
Bedrooms and Bathrooms
- 2 Bedrooms
- Primary bedroom located on second floor
- Walk-In Closet
Parking
- 2 Car Parking Spaces
- Paved Parking
- Open Parking
- Off-Street Parking
- Assigned Parking
Outdoor Features
- Deck
- Rain Gutters
- Porch
Location
- Property is near public transit
- Property is near schools
Utilities
- Ductless Heating Or Cooling System
- 3 Cooling Zones
- 3 Heating Zones
- Heating Available
- 200+ Amp Service
Listing and Financial Details
- Home warranty included in the sale of the property
Community Details
Overview
- 2 Units
Amenities
- Medical Services
- Shops
Recreation
- Golf Course Community
Pet Policy
- Call for details about the types of pets allowed
Similar Homes in Haverhill, MA
Home Values in the Area
Average Home Value in this Area
Property History
| Date | Event | Price | Change | Sq Ft Price |
|---|---|---|---|---|
| 02/14/2025 02/14/25 | Sold | $500,000 | 0.0% | $434 / Sq Ft |
| 01/21/2025 01/21/25 | Pending | -- | -- | -- |
| 01/17/2025 01/17/25 | For Sale | $499,900 | -- | $434 / Sq Ft |
Tax History Compared to Growth
Agents Affiliated with this Home
-
Paul Consoli

Seller's Agent in 2025
Paul Consoli
Berkshire Hathaway HomeServices Verani Realty Bradford
(978) 808-1772
9 in this area
62 Total Sales
-
Nick Sullivan

Seller Co-Listing Agent in 2025
Nick Sullivan
Berkshire Hathaway HomeServices Verani Realty Bradford
(508) 498-4947
14 in this area
55 Total Sales
-
Matt Dasilva
M
Buyer's Agent in 2025
Matt Dasilva
Cameron Prestige, LLC
1 in this area
3 Total Sales
Map
Source: MLS Property Information Network (MLS PIN)
MLS Number: 73327093

