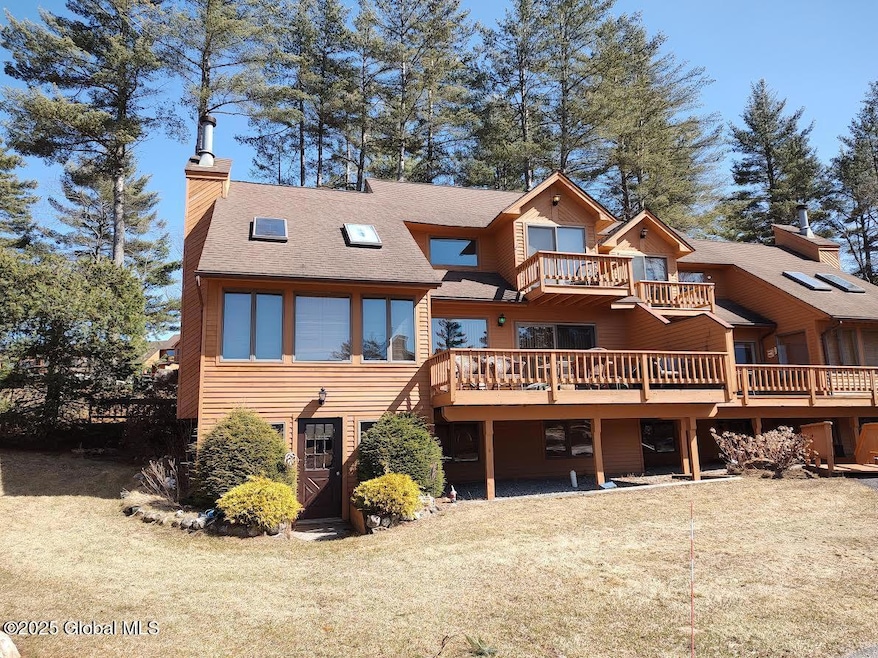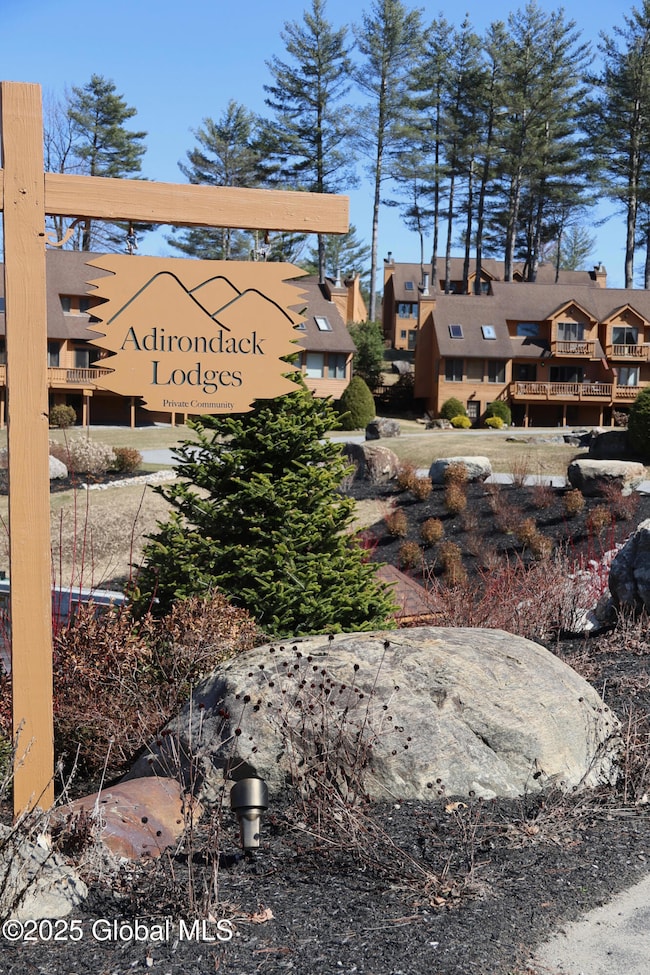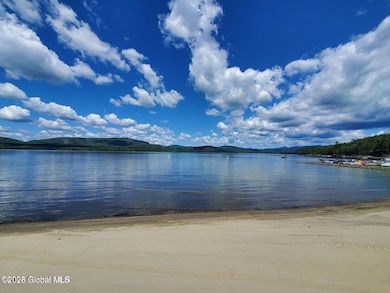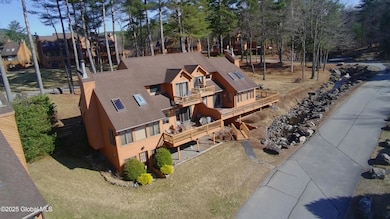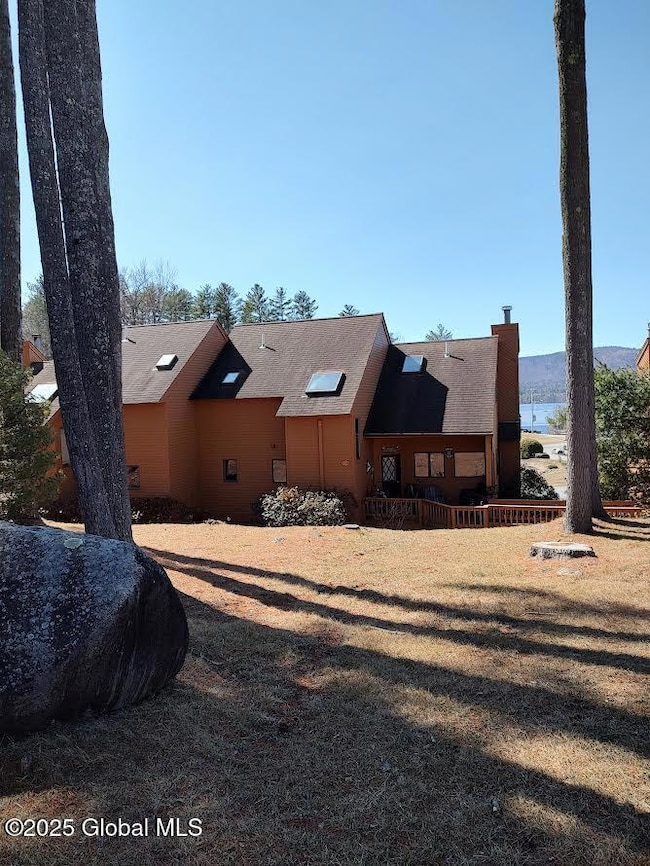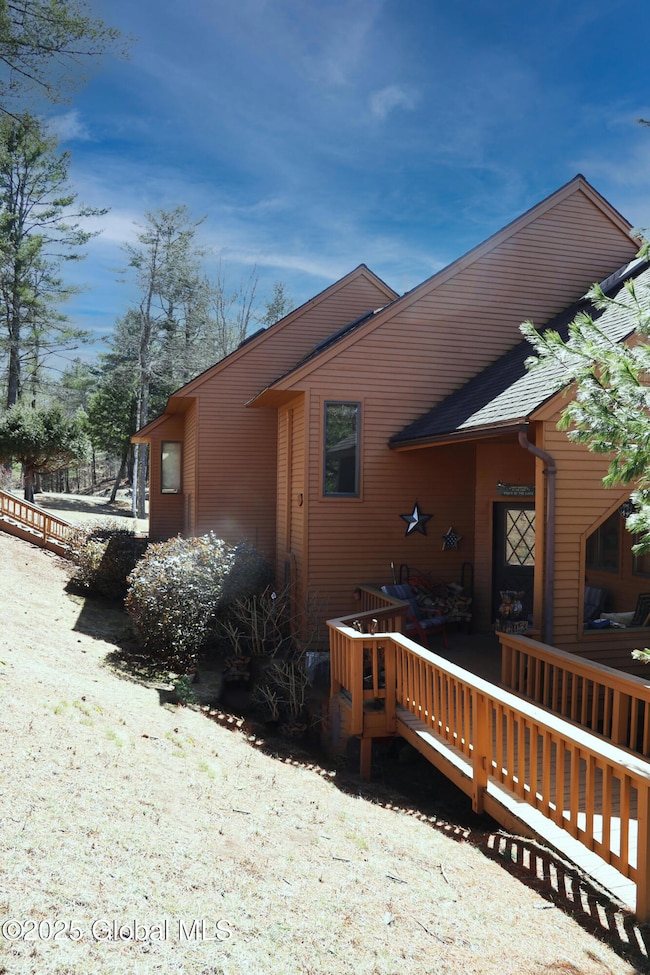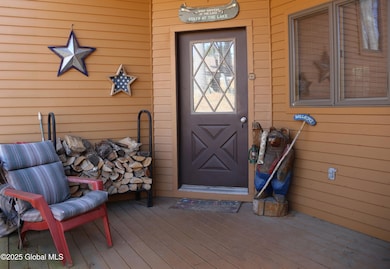11-A Hummingbird Cir Adirondack, NY 12808
Estimated payment $4,617/month
Highlights
- Beach Front
- Community Beach Access
- Lake View
- Deeded Waterfront Access Rights
- Boat Dock
- Deck
About This Home
Enjoy carefree living in the sought after Adirondack Lodges on Schroon Lake.
All exterior maintenance is done by the HOA. This 4 BR 3.5 bath (total living space is 2427 sq. ft The dock is in the Harbor. Enjoy Tennis, pickleball, basket ball or take the kids to the play area. Best of all is the large sandy beach with Bar-b-Q pit, volley ball or a sitting area in the shade. This unit's main floor is a great room with lg. kitchen, LR, dining area,, fireplace, laundry and 1/2 bath. The views of the lake and sound of the babbling brook from the large deck are captivating. Upstairs the main BR has a full bath and Juliet balcony. The 2nd BR also has a full bath. The walk out basement boasts a large family room, 2 bedrooms and another full bath. All furniture remains with the home. A $5000.00 credit for replacing the appliances will be given with an accepted Offer. Details to be settled under Attorney Review.
PRICED TO SELL.!
Listing Agent
Gallo Realty ADK Inc Brokerage Phone: 5188105885 License #40MA0948132 Listed on: 04/11/2025
Townhouse Details
Home Type
- Townhome
Est. Annual Taxes
- $5,572
Year Built
- Built in 1989 | Remodeled
Lot Details
- 2,178 Sq Ft Lot
- Lot Dimensions are 50x50
- Beach Front
- Lake Front
- Property fronts a private road
- Landscaped
- Sloped Lot
HOA Fees
- $695 Monthly HOA Fees
Property Views
- Lake
- Skyline
- Creek or Stream
- Mountain
Home Design
- Contemporary Architecture
- Slab Foundation
- Shingle Roof
- Composition Roof
- Wood Siding
- Cedar Siding
- Concrete Perimeter Foundation
Interior Spaces
- 2-Story Property
- Skylights
- Wood Burning Fireplace
- Insulated Windows
- Sliding Doors
- Entrance Foyer
- Great Room
- Living Room with Fireplace
- No Access to Attic
Kitchen
- Built-In Electric Oven
- Range
- Microwave
- Dishwasher
Flooring
- Wood
- Carpet
- Tile
Bedrooms and Bathrooms
- 4 Bedrooms
- Primary bedroom located on second floor
- Bathroom on Main Level
Laundry
- Laundry Room
- Laundry on main level
- Dryer
- Washer
Finished Basement
- Heated Basement
- Walk-Out Basement
- Basement Fills Entire Space Under The House
- Interior and Exterior Basement Entry
Home Security
Parking
- 2 Parking Spaces
- Paved Parking
- Off-Street Parking
Outdoor Features
- Deeded Waterfront Access Rights
- Access To Lake
- Docks
- Shared Waterfront
- Deck
- Front Porch
Schools
- North Warren Central Elementary School
- North Warren Central High School
Utilities
- Forced Air Heating and Cooling System
- Heating System Uses Propane
- Heating System Powered By Leased Propane
- Underground Utilities
- 200+ Amp Service
- Shared Well
- Septic Tank
- Shared Septic
- Cable TV Available
Listing and Financial Details
- Legal Lot and Block 85 / 1
- Assessor Parcel Number 522800 20.10-1-85
Community Details
Overview
- Association fees include insurance, ground maintenance, maintenance structure, sewer, snow removal, trash, water
Recreation
- Boat Dock
- Community Beach Access
- Recreation Facilities
- Tennis Courts
Security
- Storm Doors
- Carbon Monoxide Detectors
- Fire and Smoke Detector
Map
Home Values in the Area
Average Home Value in this Area
Tax History
| Year | Tax Paid | Tax Assessment Tax Assessment Total Assessment is a certain percentage of the fair market value that is determined by local assessors to be the total taxable value of land and additions on the property. | Land | Improvement |
|---|---|---|---|---|
| 2024 | $5,136 | $485,000 | $220,000 | $265,000 |
| 2023 | $5,043 | $485,000 | $220,000 | $265,000 |
| 2022 | $4,885 | $485,000 | $220,000 | $265,000 |
| 2021 | $4,529 | $380,300 | $165,500 | $214,800 |
| 2020 | $4,524 | $380,300 | $165,500 | $214,800 |
| 2019 | $4,493 | $380,300 | $165,500 | $214,800 |
| 2018 | $4,493 | $380,300 | $165,500 | $214,800 |
| 2017 | $7,259 | $380,300 | $165,500 | $214,800 |
| 2016 | $7,136 | $380,300 | $165,500 | $214,800 |
| 2015 | -- | $380,300 | $165,500 | $214,800 |
| 2014 | -- | $380,300 | $165,500 | $214,800 |
Property History
| Date | Event | Price | List to Sale | Price per Sq Ft |
|---|---|---|---|---|
| 11/05/2025 11/05/25 | Price Changed | $654,900 | -0.8% | $404 / Sq Ft |
| 09/22/2025 09/22/25 | Price Changed | $659,900 | -3.7% | $407 / Sq Ft |
| 08/29/2025 08/29/25 | Price Changed | $684,900 | -2.0% | $423 / Sq Ft |
| 07/26/2025 07/26/25 | Price Changed | $699,000 | -2.2% | $431 / Sq Ft |
| 06/23/2025 06/23/25 | Price Changed | $715,000 | -1.4% | $441 / Sq Ft |
| 04/11/2025 04/11/25 | For Sale | $725,000 | -- | $448 / Sq Ft |
Purchase History
| Date | Type | Sale Price | Title Company |
|---|---|---|---|
| Deed | -- | None Available |
Source: Global MLS
MLS Number: 202515139
APN: 522800-020-010-0001-085-000-0000
- 13 B Hummingbird Cir
- 10 C Hummingbird Cir
- 1260 Valentine Pond Rd
- L122 Johnson Rd
- 536 E Shore Dr
- 454 E Shore Dr
- 55 Lakeview Dr
- 19 Pointe Dr
- 51 Dyckman Rd
- 3 Alburnorm Way
- 679 Valentine Pond Rd
- 170 E Shore Dr
- 364 Pease Hill Rd
- 341 Pease Hill Rd
- 23 Star Glint Way
- L18 Mountain Meadow Rd
- L15 Mountain Meadow Rd
- L17 Mountain Meadow Rd
- L11 Mountain Meadow Rd
- L16 Mountain Meadow Rd
