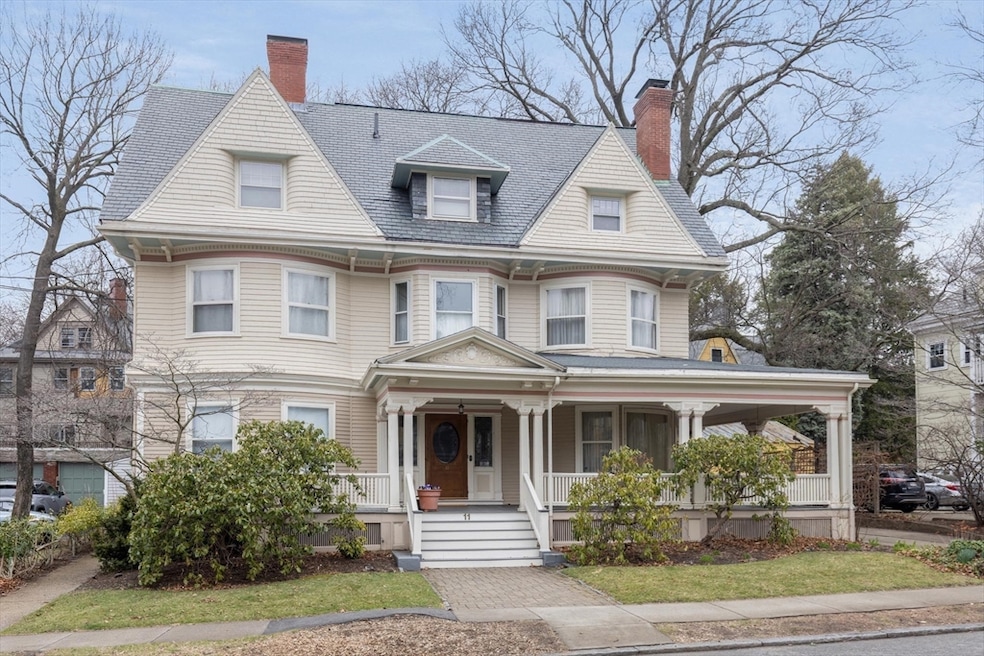11 Abbottsford Rd Brookline, MA 02446
Coolidge Corner NeighborhoodEstimated payment $16,654/month
Highlights
- Custom Closet System
- 4-minute walk to Babcock Street Station
- Vaulted Ceiling
- Fireplace in Primary Bedroom
- Property is near public transit
- 5-minute walk to Lawton Playground
About This Home
Built in 1895 by Peter Graffam, the creative force behind the development of this neighborhood at the turn of 19th Century. The architects were Greenleaf and Cobb. The house retains much of the original detail; an L-shaped veranda and 2-story bay windows, leaded/stained glass. A capacious entry with golden oak staircase and wainscotting opens to beautiful LR with bookcases and fireplace, a gracious dining room, and a bright kitchen w/ induction cooking, oak cabinets and quartz counters. Access to private garden. Staircase includes magnificent leaded glass windows and leads to peaceful refuge of 2-room primary suite: Bedroom, sitting room with fireplace, and ensuite bath with lovely tile and marble accents. Two more bedrooms, a hall bath, and a laundry closet complete the second floor. The third floor has a great room with vaulted ceiling, skylights, for billiards, movies, or yoga. Three more bedrooms/offices and a hall bath. Many updates: heat/AC heat pump. Sep. apt. on 1st floor.
Home Details
Home Type
- Single Family
Est. Annual Taxes
- $23,112
Year Built
- Built in 1898 | Remodeled
Lot Details
- 6,660 Sq Ft Lot
- Fenced Yard
- Level Lot
- Property is zoned T-5
Parking
- 1 Car Detached Garage
- Tandem Parking
- Driveway
- Open Parking
- Off-Street Parking
Home Design
- Colonial Revival Architecture
- Queen Anne Architecture
- Stone Foundation
- Frame Construction
- Blown-In Insulation
- Slate Roof
Interior Spaces
- 4,720 Sq Ft Home
- Crown Molding
- Wainscoting
- Vaulted Ceiling
- Ceiling Fan
- Skylights
- Recessed Lighting
- Decorative Lighting
- Stained Glass
- Pocket Doors
- French Doors
- Great Room
- Living Room with Fireplace
- 3 Fireplaces
- Unfinished Basement
- Basement Fills Entire Space Under The House
Kitchen
- Oven
- Range
- Dishwasher
- Stainless Steel Appliances
- Kitchen Island
- Solid Surface Countertops
- Disposal
Flooring
- Wood
- Wall to Wall Carpet
- Ceramic Tile
Bedrooms and Bathrooms
- 8 Bedrooms
- Fireplace in Primary Bedroom
- Primary bedroom located on second floor
- Custom Closet System
- Pedestal Sink
- Bathtub with Shower
- Separate Shower
Laundry
- Laundry on upper level
- Dryer
- Washer
Home Security
- Storm Windows
- Storm Doors
Outdoor Features
- Bulkhead
- Patio
- Porch
Additional Homes
- Accessory Dwelling Unit (ADU)
Location
- Property is near public transit
- Property is near schools
Schools
- Frr Elementary School
- BHS High School
Utilities
- Ductless Heating Or Cooling System
- 3 Cooling Zones
- 4 Heating Zones
- Heating System Uses Natural Gas
- Heat Pump System
- Hot Water Heating System
- 200+ Amp Service
- Gas Water Heater
Listing and Financial Details
- Assessor Parcel Number 30319
Community Details
Overview
- No Home Owners Association
- Graffam Mckay Historic District/Coolidge Corner Subdivision
Amenities
- Shops
Map
Home Values in the Area
Average Home Value in this Area
Tax History
| Year | Tax Paid | Tax Assessment Tax Assessment Total Assessment is a certain percentage of the fair market value that is determined by local assessors to be the total taxable value of land and additions on the property. | Land | Improvement |
|---|---|---|---|---|
| 2025 | $26,533 | $2,688,200 | $1,309,000 | $1,379,200 |
| 2024 | $25,103 | $2,569,400 | $1,258,600 | $1,310,800 |
| 2023 | $24,384 | $2,445,700 | $1,158,600 | $1,287,100 |
| 2022 | $23,735 | $2,329,200 | $1,103,400 | $1,225,800 |
| 2021 | $21,948 | $2,239,600 | $1,061,000 | $1,178,600 |
| 2020 | $20,095 | $2,126,500 | $964,500 | $1,162,000 |
| 2019 | $18,977 | $2,025,300 | $918,600 | $1,106,700 |
| 2018 | $18,553 | $1,961,200 | $765,500 | $1,195,700 |
| 2017 | $18,280 | $1,850,200 | $722,200 | $1,128,000 |
| 2016 | $18,017 | $1,729,100 | $675,000 | $1,054,100 |
| 2015 | $17,259 | $1,616,000 | $630,800 | $985,200 |
| 2014 | $16,395 | $1,439,400 | $525,600 | $913,800 |
Property History
| Date | Event | Price | List to Sale | Price per Sq Ft |
|---|---|---|---|---|
| 09/02/2025 09/02/25 | Pending | -- | -- | -- |
| 08/01/2025 08/01/25 | Price Changed | $2,800,000 | -5.1% | $593 / Sq Ft |
| 06/16/2025 06/16/25 | Price Changed | $2,950,000 | -9.2% | $625 / Sq Ft |
| 05/28/2025 05/28/25 | Price Changed | $3,250,000 | -4.3% | $689 / Sq Ft |
| 05/06/2025 05/06/25 | For Sale | $3,395,000 | -- | $719 / Sq Ft |
Purchase History
| Date | Type | Sale Price | Title Company |
|---|---|---|---|
| Quit Claim Deed | -- | None Available | |
| Deed | $44,500 | -- |
Mortgage History
| Date | Status | Loan Amount | Loan Type |
|---|---|---|---|
| Previous Owner | $40,000 | No Value Available |
Source: MLS Property Information Network (MLS PIN)
MLS Number: 73370220
APN: BROO-000054-000002
- 233 Freeman St Unit 1
- 85 Naples Rd Unit 2
- 99 Crowninshield Rd Unit 99
- 125 Crowninshield Rd Unit 125
- 58 Dwight St Unit 6
- 125 Pleasant St Unit 201
- 52 Babcock St Unit 6
- 116 Thorndike St
- 116 Thorndike St Unit 2
- 116 Thorndike St Unit 1
- 51 John St Unit 201
- 79 Pleasant St Unit 4
- 63 Green St Unit 3
- 63 Green St Unit 2
- 10 Bradford Terrace Unit 5
- 373 Harvard St Unit 1
- 19 Thatcher St Unit E13
- 17 James St Unit 1
- 14 Green St Unit PHA
- 14 Green St Unit PH1







