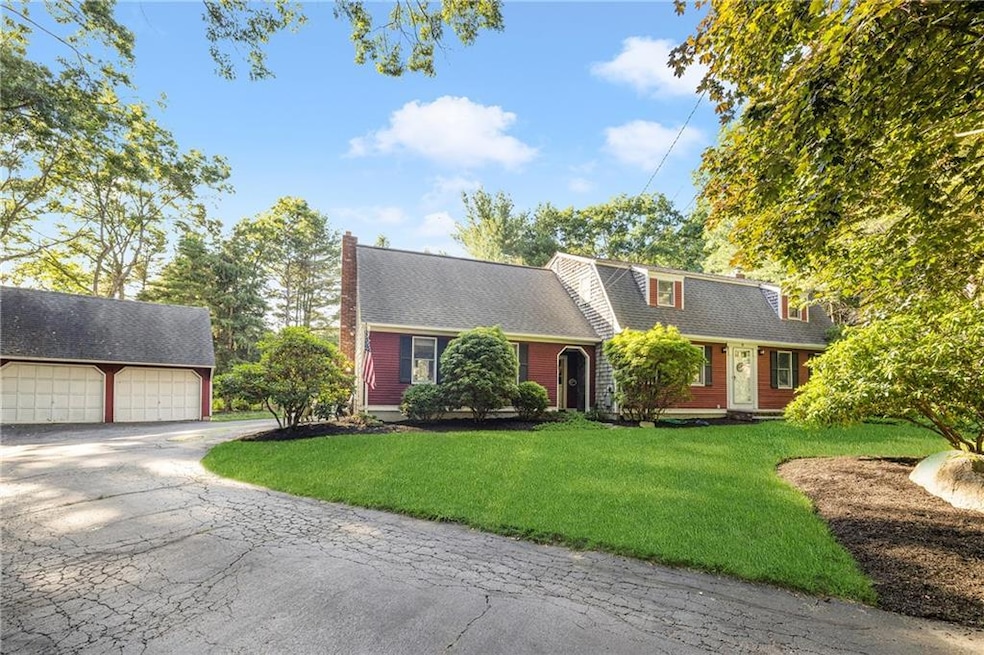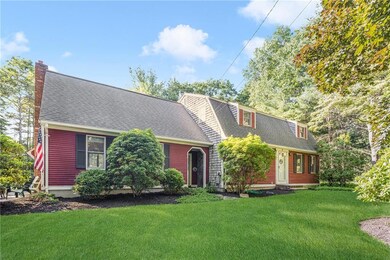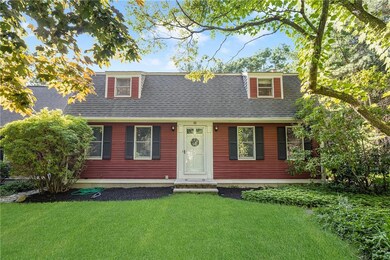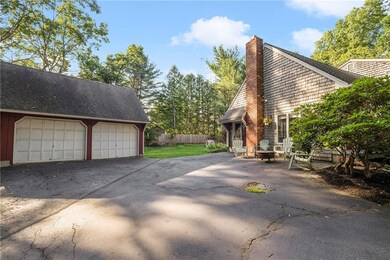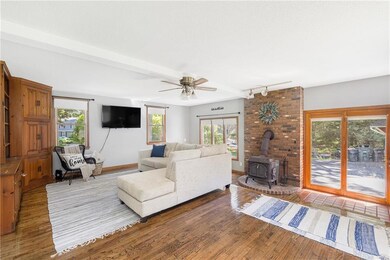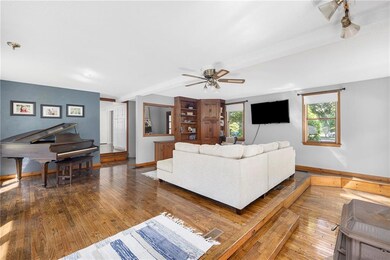
11 Acacia Ct Coventry, RI 02816
Highlights
- Golf Course Community
- Colonial Architecture
- Wooded Lot
- Above Ground Pool
- Wood Burning Stove
- Wood Flooring
About This Home
As of August 2022Beautiful Gambrel Style Colonial located at the very end of a quiet cul-de-sac in Wood Estates North. First floor boasts spacious and open kitchen, dining, and living room. Additional bonus family room with built in storage also on the first floor as well as home office/additional bedroom and half bath. Kitchen and bath have been completely updated in 2022. Oak hardwoods grace the entire home. Second floor has 3 beds and 2 full baths. Finished basement includes another sitting area, home office, and playroom complete with tube slide. Separate detached 2 car garage with walk up attic. Above ground pool and just completed new Trex deck. Central heat and air. Only minutes to 95. Call today!
Home Details
Home Type
- Single Family
Est. Annual Taxes
- $6,606
Year Built
- Built in 1983
Lot Details
- 0.64 Acre Lot
- Cul-De-Sac
- Wooded Lot
- Property is zoned R20
Parking
- 2 Car Detached Garage
- Driveway
Home Design
- Colonial Architecture
- Wood Siding
- Shingle Siding
- Concrete Perimeter Foundation
- Clapboard
Interior Spaces
- 3-Story Property
- Wood Burning Stove
- Free Standing Fireplace
- Family Room
- Home Office
- Game Room
- Storage Room
- Attic Fan
Kitchen
- Oven
- Range
- Dishwasher
Flooring
- Wood
- Ceramic Tile
- Vinyl
Bedrooms and Bathrooms
- 3 Bedrooms
- Bathtub with Shower
Finished Basement
- Basement Fills Entire Space Under The House
- Interior and Exterior Basement Entry
Pool
- Above Ground Pool
Utilities
- Central Heating and Cooling System
- Heating System Uses Gas
- 100 Amp Service
- Oil Water Heater
- Septic Tank
Listing and Financial Details
- Tax Lot 079
- Assessor Parcel Number 11ACACIACTCVEN
Community Details
Recreation
- Golf Course Community
- Recreation Facilities
Additional Features
- Wood Estates North Subdivision
- Shops
Ownership History
Purchase Details
Home Financials for this Owner
Home Financials are based on the most recent Mortgage that was taken out on this home.Purchase Details
Home Financials for this Owner
Home Financials are based on the most recent Mortgage that was taken out on this home.Similar Homes in the area
Home Values in the Area
Average Home Value in this Area
Purchase History
| Date | Type | Sale Price | Title Company |
|---|---|---|---|
| Warranty Deed | $534,900 | None Available | |
| Deed | $292,500 | -- |
Mortgage History
| Date | Status | Loan Amount | Loan Type |
|---|---|---|---|
| Open | $525,211 | FHA | |
| Previous Owner | $474,000 | VA | |
| Previous Owner | $369,000 | Stand Alone Refi Refinance Of Original Loan | |
| Previous Owner | $290,000 | Stand Alone Refi Refinance Of Original Loan | |
| Previous Owner | $292,500 | New Conventional | |
| Previous Owner | $256,000 | No Value Available | |
| Previous Owner | $270,000 | No Value Available |
Property History
| Date | Event | Price | Change | Sq Ft Price |
|---|---|---|---|---|
| 08/31/2022 08/31/22 | Sold | $534,900 | +0.9% | $158 / Sq Ft |
| 07/19/2022 07/19/22 | Price Changed | $529,900 | -3.7% | $156 / Sq Ft |
| 07/09/2022 07/09/22 | Price Changed | $550,000 | -3.5% | $162 / Sq Ft |
| 07/02/2022 07/02/22 | For Sale | $569,900 | +94.8% | $168 / Sq Ft |
| 04/15/2015 04/15/15 | Sold | $292,500 | 0.0% | $128 / Sq Ft |
| 03/16/2015 03/16/15 | Pending | -- | -- | -- |
| 01/23/2015 01/23/15 | For Sale | $292,500 | -- | $128 / Sq Ft |
Tax History Compared to Growth
Tax History
| Year | Tax Paid | Tax Assessment Tax Assessment Total Assessment is a certain percentage of the fair market value that is determined by local assessors to be the total taxable value of land and additions on the property. | Land | Improvement |
|---|---|---|---|---|
| 2024 | $7,961 | $502,600 | $187,200 | $315,400 |
| 2023 | $7,705 | $502,600 | $187,200 | $315,400 |
| 2022 | $6,664 | $340,500 | $176,500 | $164,000 |
| 2021 | $6,606 | $340,500 | $176,500 | $164,000 |
| 2020 | $7,506 | $337,500 | $176,500 | $161,000 |
| 2019 | $6,628 | $298,000 | $149,000 | $149,000 |
| 2018 | $6,440 | $298,000 | $149,000 | $149,000 |
| 2017 | $6,252 | $298,000 | $149,000 | $149,000 |
| 2016 | $5,828 | $272,200 | $124,100 | $148,100 |
| 2015 | $5,670 | $272,200 | $124,100 | $148,100 |
| 2014 | $5,552 | $272,200 | $124,100 | $148,100 |
| 2013 | $5,665 | $303,600 | $128,200 | $175,400 |
Agents Affiliated with this Home
-
W
Seller's Agent in 2022
William Fooks
Coldwell Banker Realty
(401) 681-2508
33 in this area
174 Total Sales
-
N
Seller Co-Listing Agent in 2022
Natalie Burrows
Coldwell Banker Realty
(401) 545-6523
10 in this area
33 Total Sales
-
A
Buyer's Agent in 2022
Albert Tavares
Lenox Realty Group
(401) 837-1364
1 in this area
7 Total Sales
-

Seller's Agent in 2015
Nicholas Slocum
SLOCUM
(401) 862-7012
3 Total Sales
-

Buyer's Agent in 2015
Rossi, Lori
Coldwell Banker Realty
(401) 480-1973
9 in this area
57 Total Sales
Map
Source: State-Wide MLS
MLS Number: 1314607
APN: COVE-000042-000000-000079
- 10 Eastgate Dr
- 111 Wood Cove Dr
- 33 Sunset Lake Cir
- 13 Valiant Dr
- 18 Valiant Dr Unit A
- 11 Poppin John Ln Unit pop011
- 12 Valiant Dr
- 8 Winterberry Dr
- 46 Wright Way
- 22 Reservoir Rd
- 28 Wisteria Dr
- 9 Torch Ln
- 8 King Philip Rd Unit kin008
- 18 Torch Ln
- 16 Giovanni Rose Ct
- 231 Shady Valley Rd
- 18 Magnolia Ln
- 94 Whitehead Rd
- 4 Lisa's Way
- 2 Whitehead Rd
