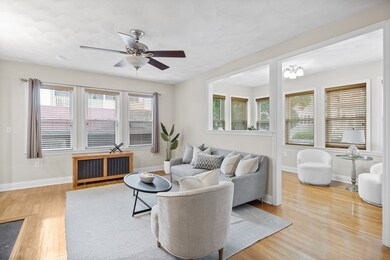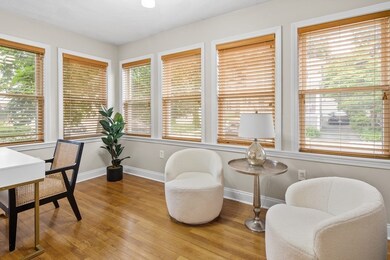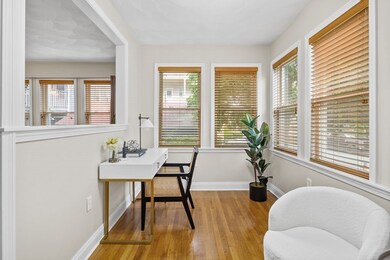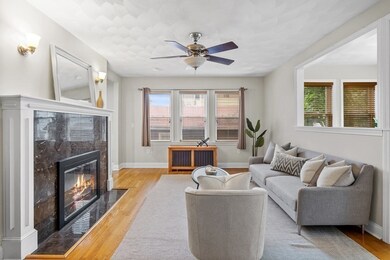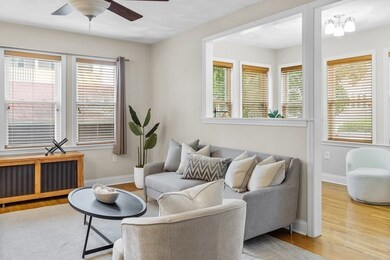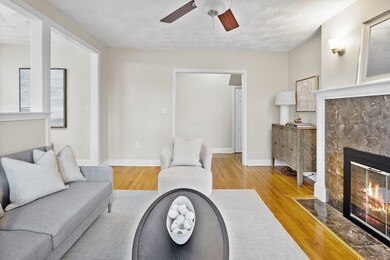
11 Agawam St Unit 1 Dorchester, MA 02122
Neponset-Port Norfolk NeighborhoodHighlights
- Marina
- Property is near public transit
- 1 Fireplace
- Deck
- Wood Flooring
- 4-minute walk to Adams-King Playground
About This Home
As of July 2023Don't miss out on owning in the highly desirable Neponset area of Dorchester! Enjoy coming home to this move-in ready 2 bed/1 bath condo boasting hardwood floors throughout. You'll appreciate the wonderful flow inside this first-floor unit with a welcoming two room living area with gas fireplace, eat-in kitchen with granite counters, updated bathroom, and well-proportioned bedrooms. Relax on your private deck, overlooking the shared backyard. Forget about parking headaches, as this unit offers exclusive rights to a TWO CAR DRIVEWAY! Other perks include a brand-new front porch, in-unit washer and dryer, dedicated basement storage, and low condo fees. With public transportation at your doorstep and a variety of shops and restaurants within walking distance, the convenience and accessibility are unmatched.
Property Details
Home Type
- Condominium
Est. Annual Taxes
- $4,837
Year Built
- Built in 1920
Home Design
- Shingle Roof
Interior Spaces
- 915 Sq Ft Home
- 1-Story Property
- 1 Fireplace
- Wood Flooring
- Basement
Kitchen
- Range
- Microwave
- Dishwasher
- Disposal
Bedrooms and Bathrooms
- 2 Bedrooms
- 1 Full Bathroom
Laundry
- Laundry in unit
- Dryer
- Washer
Parking
- 2 Car Parking Spaces
- Off-Street Parking
Outdoor Features
- Deck
Location
- Property is near public transit
- Property is near schools
Utilities
- Window Unit Cooling System
- Hot Water Heating System
- Natural Gas Connected
Listing and Financial Details
- Assessor Parcel Number 4567877
Community Details
Overview
- Property has a Home Owners Association
- Association fees include water, sewer, insurance, reserve funds
- 3 Units
Amenities
- Shops
Recreation
- Marina
- Park
Pet Policy
- Pets Allowed
Ownership History
Purchase Details
Home Financials for this Owner
Home Financials are based on the most recent Mortgage that was taken out on this home.Similar Homes in the area
Home Values in the Area
Average Home Value in this Area
Purchase History
| Date | Type | Sale Price | Title Company |
|---|---|---|---|
| Deed | $290,000 | -- |
Mortgage History
| Date | Status | Loan Amount | Loan Type |
|---|---|---|---|
| Open | $518,950 | Purchase Money Mortgage | |
| Closed | $386,650 | New Conventional | |
| Closed | $139,000 | No Value Available | |
| Closed | $150,000 | Purchase Money Mortgage |
Property History
| Date | Event | Price | Change | Sq Ft Price |
|---|---|---|---|---|
| 07/10/2023 07/10/23 | Sold | $535,000 | +3.1% | $585 / Sq Ft |
| 06/11/2023 06/11/23 | Pending | -- | -- | -- |
| 06/08/2023 06/08/23 | For Sale | $519,000 | 0.0% | $567 / Sq Ft |
| 04/11/2021 04/11/21 | Rented | $2,400 | 0.0% | -- |
| 03/28/2021 03/28/21 | Under Contract | -- | -- | -- |
| 03/02/2021 03/02/21 | For Rent | $2,400 | 0.0% | -- |
| 11/15/2017 11/15/17 | Sold | $407,000 | +1.8% | $445 / Sq Ft |
| 09/11/2017 09/11/17 | Pending | -- | -- | -- |
| 09/07/2017 09/07/17 | For Sale | $399,900 | -- | $437 / Sq Ft |
Tax History Compared to Growth
Tax History
| Year | Tax Paid | Tax Assessment Tax Assessment Total Assessment is a certain percentage of the fair market value that is determined by local assessors to be the total taxable value of land and additions on the property. | Land | Improvement |
|---|---|---|---|---|
| 2025 | $5,881 | $507,900 | $0 | $507,900 |
| 2024 | $5,018 | $460,400 | $0 | $460,400 |
| 2023 | $4,800 | $446,900 | $0 | $446,900 |
| 2022 | $4,586 | $421,500 | $0 | $421,500 |
| 2021 | $4,366 | $409,200 | $0 | $409,200 |
| 2020 | $3,980 | $376,900 | $0 | $376,900 |
| 2019 | $3,746 | $355,400 | $0 | $355,400 |
| 2018 | $3,091 | $294,900 | $0 | $294,900 |
| 2017 | $2,866 | $270,600 | $0 | $270,600 |
| 2016 | $2,782 | $252,900 | $0 | $252,900 |
| 2015 | $2,825 | $233,300 | $0 | $233,300 |
| 2014 | $2,692 | $214,000 | $0 | $214,000 |
Agents Affiliated with this Home
-
Strobeck Antonell Group
S
Seller's Agent in 2023
Strobeck Antonell Group
Compass
(617) 510-0375
2 in this area
149 Total Sales
-
ryan taylor

Buyer's Agent in 2021
ryan taylor
Fortune RE
(774) 270-4020
29 Total Sales
-
K
Seller's Agent in 2017
Kelly Gilbert
Real Living Schruender Real Estate
-
Dana Bull

Buyer's Agent in 2017
Dana Bull
Compass
(978) 501-6971
8 Total Sales
Map
Source: MLS Property Information Network (MLS PIN)
MLS Number: 73122450
APN: DORC-000000-000016-000371-000002
- 411 Adams St
- 381 Adams St Unit 2
- 34 Houghton St
- 10 Saco St Unit 4
- 60 Houghton St Unit 62
- 4 Payne St Unit THREE
- 4 Payne St Unit One
- 77 Dix St Unit 6
- 30 N Munroe Terrace Unit 2
- 336 Adams St Unit 22
- 45 S Munroe Terrace Unit 2
- 334 Centre St Unit 2
- 15 Lafield St Unit 1
- 20 Parkman St Unit 2
- 20 Parkman St Unit 5
- 41 King St Unit 1
- 1 Elm St Unit 4
- 27 Dix St Unit 1
- 28 Dix St Unit 3
- 21 Ashland St Unit 21

