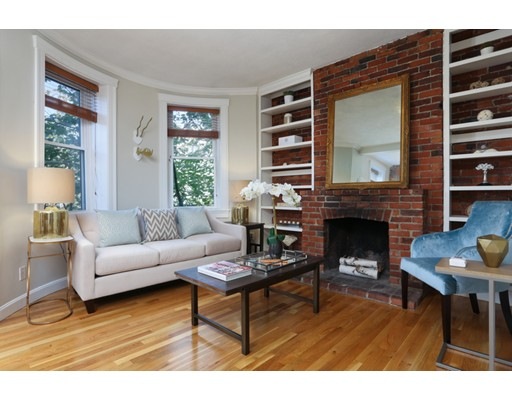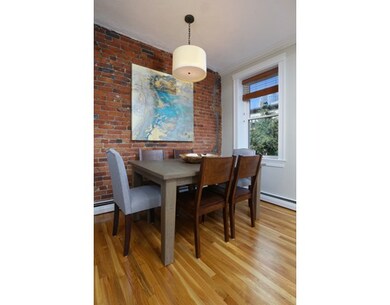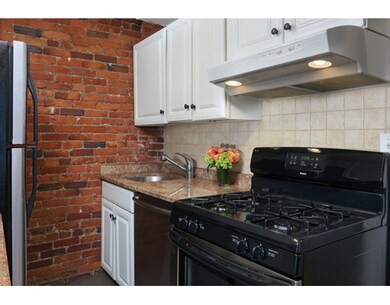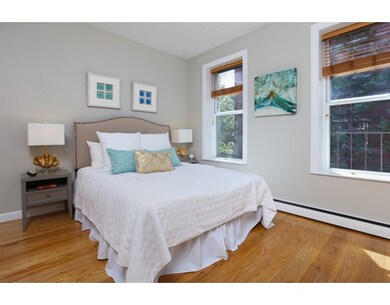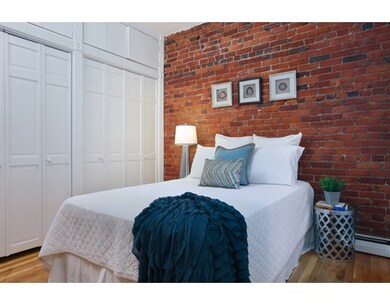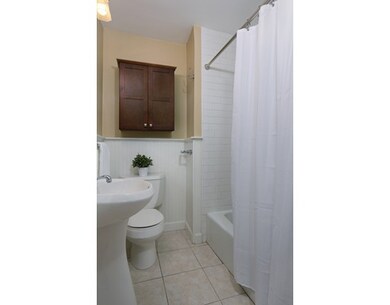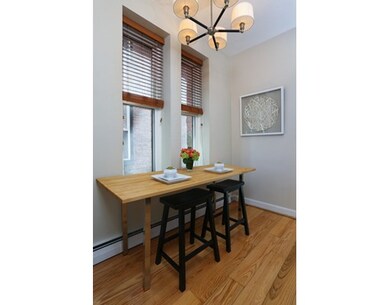
11 Albemarle St Unit 2 Boston, MA 02115
Back Bay NeighborhoodAbout This Home
As of September 2015This classic, second floor home is set on a quiet cul de sac on the border between the Back Bay and the South End in the St. Botolph neighborhood. High ceilings, newly refinished hardwood floors and crown moldings give the living space quintessential Boston charm while a Viking wine fridge and dry bar add modern touches. The handsome brick fireplace has two sets of custom built shelves on either side offering storage for books and photo's. A large dining area has views of the Back Bay skyline beyond it. The eat-in kitchen has white cabinets, gas cooking, stainless appliances and granite counters. Both bedrooms can accommodate queen sized beds with extra furniture and the expansive closets have all been fully customized. The updated bathroom has subway tiles and new chrome fixtures and there is a vented, in-unit washer dryer. Open Houses: Saturday 11:30 - 1:00 / Sunday 1:15 - 3:00
Property Details
Home Type
Condominium
Est. Annual Taxes
$9,321
Year Built
1890
Lot Details
0
Listing Details
- Unit Level: 2
- Unit Placement: Upper
- Special Features: None
- Property Sub Type: Condos
- Year Built: 1890
Interior Features
- Appliances: Range, Dishwasher, Disposal, Refrigerator, Freezer, Washer, Dryer, Refrigerator - Wine Storage
- Fireplaces: 1
- Has Basement: No
- Fireplaces: 1
- Number of Rooms: 5
- Amenities: Public Transportation, Shopping, Tennis Court, Park, Walk/Jog Trails, T-Station, University
- Energy: Insulated Windows
- Flooring: Wood
Exterior Features
- Roof: Rubber
- Exterior: Brick
Garage/Parking
- Parking: Rented, On Street Permit
- Parking Spaces: 0
Utilities
- Cooling: None
- Heating: Hot Water Baseboard
- Heat Zones: 1
- Hot Water: Natural Gas
- Utility Connections: for Gas Range, for Gas Dryer
Condo/Co-op/Association
- Association Fee Includes: Heat, Hot Water, Gas, Water, Sewer, Master Insurance
- Association Security: Intercom
- Management: Owner Association
- Pets Allowed: No
- No Units: 4
- Unit Building: 2
Lot Info
- Assessor Parcel Number: W:04 P:02360 S:004
Ownership History
Purchase Details
Purchase Details
Home Financials for this Owner
Home Financials are based on the most recent Mortgage that was taken out on this home.Purchase Details
Home Financials for this Owner
Home Financials are based on the most recent Mortgage that was taken out on this home.Purchase Details
Home Financials for this Owner
Home Financials are based on the most recent Mortgage that was taken out on this home.Similar Homes in the area
Home Values in the Area
Average Home Value in this Area
Purchase History
| Date | Type | Sale Price | Title Company |
|---|---|---|---|
| Condominium Deed | -- | None Available | |
| Not Resolvable | $610,000 | -- | |
| Deed | $390,000 | -- | |
| Foreclosure Deed | $361,500 | -- |
Mortgage History
| Date | Status | Loan Amount | Loan Type |
|---|---|---|---|
| Previous Owner | $300,000 | No Value Available | |
| Previous Owner | $301,000 | No Value Available | |
| Previous Owner | $307,000 | No Value Available | |
| Previous Owner | $312,000 | No Value Available | |
| Previous Owner | $312,000 | Purchase Money Mortgage | |
| Previous Owner | $271,125 | Purchase Money Mortgage |
Property History
| Date | Event | Price | Change | Sq Ft Price |
|---|---|---|---|---|
| 08/21/2019 08/21/19 | Rented | $3,100 | +3.3% | -- |
| 08/19/2019 08/19/19 | Under Contract | -- | -- | -- |
| 08/12/2019 08/12/19 | For Rent | $3,000 | 0.0% | -- |
| 09/24/2015 09/24/15 | Sold | $610,000 | 0.0% | $810 / Sq Ft |
| 09/17/2015 09/17/15 | Pending | -- | -- | -- |
| 09/13/2015 09/13/15 | Off Market | $610,000 | -- | -- |
| 09/09/2015 09/09/15 | For Sale | $599,000 | -- | $795 / Sq Ft |
Tax History Compared to Growth
Tax History
| Year | Tax Paid | Tax Assessment Tax Assessment Total Assessment is a certain percentage of the fair market value that is determined by local assessors to be the total taxable value of land and additions on the property. | Land | Improvement |
|---|---|---|---|---|
| 2025 | $9,321 | $804,900 | $0 | $804,900 |
| 2024 | $8,477 | $777,700 | $0 | $777,700 |
| 2023 | $8,105 | $754,700 | $0 | $754,700 |
| 2022 | $7,821 | $718,800 | $0 | $718,800 |
| 2021 | $7,670 | $718,800 | $0 | $718,800 |
| 2020 | $7,059 | $668,500 | $0 | $668,500 |
| 2019 | $6,840 | $649,000 | $0 | $649,000 |
| 2018 | $6,417 | $612,300 | $0 | $612,300 |
| 2017 | $6,120 | $577,900 | $0 | $577,900 |
| 2016 | $6,170 | $560,900 | $0 | $560,900 |
| 2015 | $6,030 | $497,900 | $0 | $497,900 |
| 2014 | $5,749 | $457,000 | $0 | $457,000 |
Agents Affiliated with this Home
-
AJ Arstamyan

Seller's Agent in 2019
AJ Arstamyan
Coldwell Banker Realty - Boston
(617) 594-4047
31 Total Sales
-
Chris McNamara

Buyer's Agent in 2019
Chris McNamara
McNamara Realty, Inc.
(617) 605-1201
33 Total Sales
-
Paul Whaley

Seller's Agent in 2015
Paul Whaley
Coldwell Banker Realty - Boston
(617) 460-4238
37 in this area
328 Total Sales
-
Neda Vander Stoep

Buyer's Agent in 2015
Neda Vander Stoep
Coldwell Banker Realty - Boston
(617) 413-0888
10 in this area
114 Total Sales
Map
Source: MLS Property Information Network (MLS PIN)
MLS Number: 71901498
APN: CBOS-000000-000004-002360-000004
- 15 Blackwood St Unit 2
- 26 Claremont Park Unit 2
- 159 St Botolph St Unit 3
- 21 Claremont Park
- 6 Wellington St Unit 1
- 30 Cumberland St
- 519 Columbus Ave Unit 1
- 119 Saint Botolph St Unit 2
- 566 Columbus Ave Unit 614
- 270 Huntington Ave Unit 304
- 451-453 Massachusetts Ave Unit 8
- 460 Massachusetts Ave Unit 2
- 460 Massachusetts Ave Unit B
- 455 Massachusetts Ave Unit 1
- 455 Massachusetts Ave Unit 2
- 144 Worcester St Unit 2
- 144 Worcester St Unit 1
- 144 Worcester St Unit 3
- 211 W Springfield St
- 470 Massachusetts Ave Unit 1
