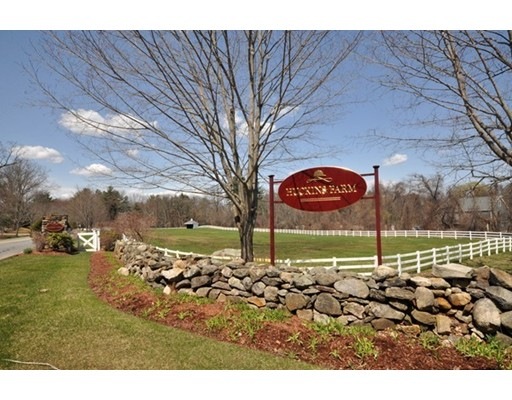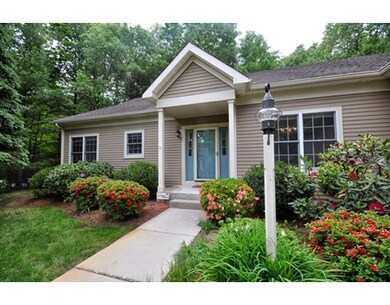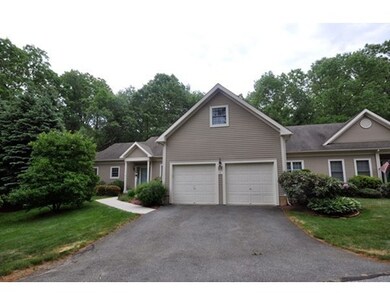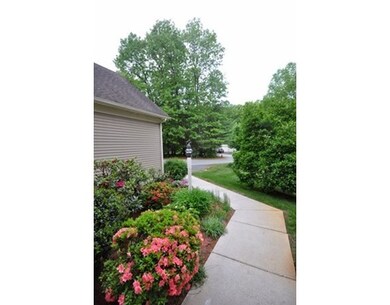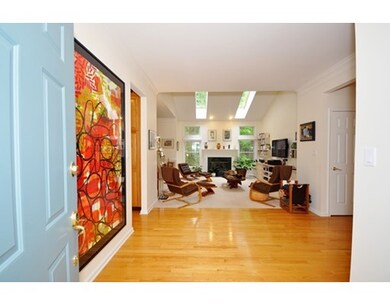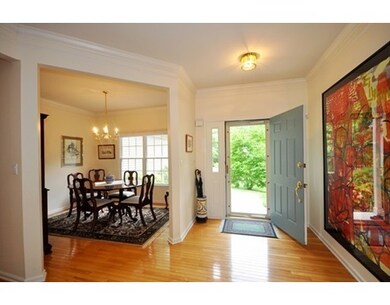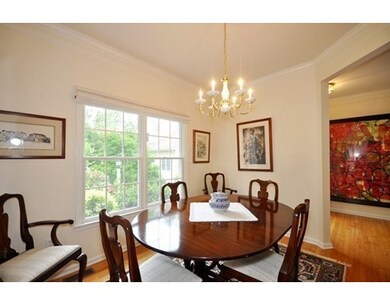
11 Alder Way Unit 11 Bedford, MA 01730
About This Home
As of July 2019Welcome to luxury living at its finest at Huckins Farm Condominiums! You will love the meandering stone walls and equestrian fencing as you enter the complex. The woodlands and walking paths will encourage you to be healthy and get outside! Add to that, a clubhouse, tennis courts and outdoor pool for your enjoyment. This home is privately sited surrounded by flowering trees and perennials! Inside you will find perfection! This home has been meticulously maintained and upgraded by its original owner! It features a cathedral living room with skylights and fireplace. A nice eat in kitchen, formal dining room and three season porch that leads to a private deck and yard.The master bath has been elegantly renovated with marble tile flooring ,custom cabinetry and a glass encased tiled shower. The second full bath is also upgraded. Downstairs you will find a huge family room, workroom ,laundry center and storage area. Every detail for the discriminating buyer! This home is pristine!
Last Agent to Sell the Property
Ann Erickson Shaw
Keller Williams Realty Boston Northwest Listed on: 05/28/2015

Last Buyer's Agent
Kenny Navin
Midary Properties
Property Details
Home Type
Condominium
Est. Annual Taxes
$105
Year Built
1997
Lot Details
0
Listing Details
- Unit Level: 1
- Unit Placement: Street, End
- Other Agent: 2.00
- Special Features: None
- Property Sub Type: Condos
- Year Built: 1997
Interior Features
- Appliances: Range, Dishwasher, Microwave, Refrigerator
- Fireplaces: 1
- Has Basement: Yes
- Fireplaces: 1
- Primary Bathroom: Yes
- Number of Rooms: 6
- Amenities: Shopping, Swimming Pool, Tennis Court, Stables, Bike Path, Conservation Area, House of Worship, Public School
- Electric: Circuit Breakers
- Energy: Insulated Windows, Storm Doors, Prog. Thermostat
- Flooring: Wood, Wall to Wall Carpet, Marble
- Insulation: Full
- Interior Amenities: Security System, Cable Available
- Bedroom 2: First Floor, 12X11
- Bathroom #1: First Floor
- Bathroom #2: First Floor
- Kitchen: First Floor, 20X13
- Laundry Room: Basement
- Living Room: First Floor, 25X16
- Master Bedroom: First Floor, 16X14
- Master Bedroom Description: Ceiling - Cathedral, Ceiling Fan(s), Closet - Walk-in, Flooring - Wall to Wall Carpet
- Dining Room: First Floor, 11X11
- Family Room: Basement, 29X24
Exterior Features
- Roof: Asphalt/Fiberglass Shingles
- Construction: Frame
- Exterior: Wood
- Exterior Unit Features: Porch - Enclosed, Deck
Garage/Parking
- Garage Parking: Attached, Insulated
- Garage Spaces: 2
- Parking: Off-Street
- Parking Spaces: 2
Utilities
- Cooling: Central Air
- Heating: Forced Air, Gas
- Cooling Zones: 1
- Heat Zones: 1
- Hot Water: Natural Gas
- Utility Connections: for Electric Range, for Electric Oven, for Electric Dryer, Washer Hookup, Icemaker Connection
Condo/Co-op/Association
- Condominium Name: Huckins Farm
- Association Fee Includes: Master Insurance, Swimming Pool, Exterior Maintenance, Road Maintenance, Landscaping, Tennis Court, Recreational Facilities, Clubroom, Walking/Jogging Trails
- Association Pool: Yes
- Management: Professional - On Site
- Pets Allowed: Yes w/ Restrictions
- No Units: 164
- Unit Building: 11
Schools
- Elementary School: Davis Lane
- Middle School: John Glenn
- High School: Bedford High
Lot Info
- Assessor Parcel Number: M:026 P:0002-163
Ownership History
Purchase Details
Home Financials for this Owner
Home Financials are based on the most recent Mortgage that was taken out on this home.Purchase Details
Home Financials for this Owner
Home Financials are based on the most recent Mortgage that was taken out on this home.Purchase Details
Purchase Details
Home Financials for this Owner
Home Financials are based on the most recent Mortgage that was taken out on this home.Similar Homes in Bedford, MA
Home Values in the Area
Average Home Value in this Area
Purchase History
| Date | Type | Sale Price | Title Company |
|---|---|---|---|
| Not Resolvable | $677,500 | -- | |
| Not Resolvable | $682,000 | -- | |
| Deed | -- | -- | |
| Deed | $321,700 | -- |
Mortgage History
| Date | Status | Loan Amount | Loan Type |
|---|---|---|---|
| Previous Owner | $350,000 | No Value Available | |
| Previous Owner | $200,000 | No Value Available | |
| Previous Owner | $200,000 | Purchase Money Mortgage |
Property History
| Date | Event | Price | Change | Sq Ft Price |
|---|---|---|---|---|
| 07/12/2019 07/12/19 | Sold | $677,500 | -2.9% | $279 / Sq Ft |
| 05/21/2019 05/21/19 | Pending | -- | -- | -- |
| 05/20/2019 05/20/19 | Price Changed | $698,000 | -1.7% | $288 / Sq Ft |
| 05/03/2019 05/03/19 | For Sale | $710,000 | +4.1% | $293 / Sq Ft |
| 08/03/2015 08/03/15 | Sold | $682,000 | -1.0% | $253 / Sq Ft |
| 07/08/2015 07/08/15 | Pending | -- | -- | -- |
| 07/06/2015 07/06/15 | Price Changed | $689,000 | -1.5% | $255 / Sq Ft |
| 06/19/2015 06/19/15 | For Sale | $699,800 | +2.6% | $259 / Sq Ft |
| 06/01/2015 06/01/15 | Off Market | $682,000 | -- | -- |
| 05/28/2015 05/28/15 | For Sale | $699,800 | -- | $259 / Sq Ft |
Tax History Compared to Growth
Tax History
| Year | Tax Paid | Tax Assessment Tax Assessment Total Assessment is a certain percentage of the fair market value that is determined by local assessors to be the total taxable value of land and additions on the property. | Land | Improvement |
|---|---|---|---|---|
| 2025 | $105 | $871,300 | $0 | $871,300 |
| 2024 | $9,410 | $792,100 | $0 | $792,100 |
| 2023 | $9,226 | $739,300 | $0 | $739,300 |
| 2022 | $9,795 | $721,300 | $0 | $721,300 |
| 2021 | $12,790 | $945,300 | $0 | $945,300 |
| 2020 | $11,944 | $906,200 | $0 | $906,200 |
| 2019 | $8,276 | $638,600 | $0 | $638,600 |
| 2018 | $8,996 | $638,600 | $0 | $638,600 |
| 2017 | $9,458 | $638,600 | $0 | $638,600 |
| 2016 | $9,290 | $608,000 | $0 | $608,000 |
| 2015 | $8,447 | $577,800 | $0 | $577,800 |
| 2014 | $8,427 | $536,400 | $0 | $536,400 |
Agents Affiliated with this Home
-
K
Seller's Agent in 2019
Kenny Navin
Midary Properties
-

Buyer's Agent in 2019
Debbie Spencer
Keller Williams Realty Boston Northwest
(617) 285-7300
47 in this area
101 Total Sales
-
A
Seller's Agent in 2015
Ann Erickson Shaw
Keller Williams Realty Boston Northwest
Map
Source: MLS Property Information Network (MLS PIN)
MLS Number: 71846462
APN: BEDF-000026-000000-000002-000163
- 1 Emery Rd Unit 143
- 7 Stonegate Ln Unit 134
- 3 Willow Ln
- 332 North Rd
- 58 Dudley Rd
- 31 Timbercreek Rd
- 391 Concord Rd
- 7 Old Causeway Rd
- 267 Carlisle Rd
- 14 Fox Run Rd
- 6 Edgehill Rd
- 10 Hayden Ln
- 46 Queensland Rd
- 20 Winterberry Way
- 11 Kay's Walk
- 1 Fawn Cir
- 12 Lane Farm Dr Unit 5
- 1 Ranlett Ln
- 7 Lane Farm Dr Unit 10
- 32 Gilman Rd
