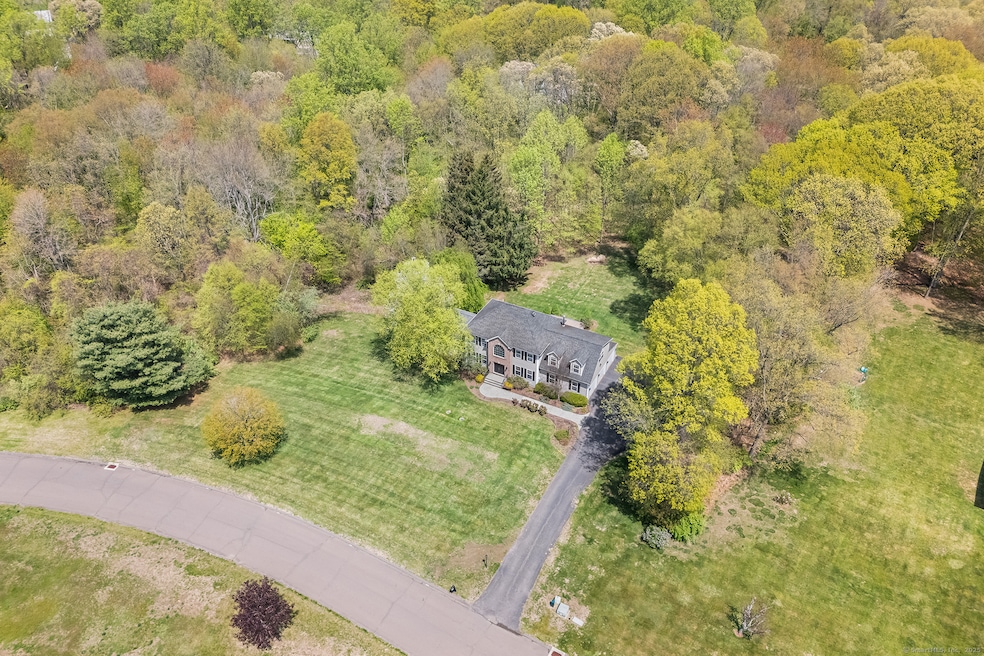
11 Aldo Dr Woodbridge, CT 06525
Highlights
- Colonial Architecture
- Deck
- 1 Fireplace
- Beecher Road Elementary School Rated A
- Attic
- Patio
About This Home
As of August 2025Sensational value at this striking, sunsplashed young colonial on a wonderful cul-de-sac in the heart of Woodbridge. Entering the two-story foyer, you'll immediately appreciate the wonderful sense of space, soaring ceilings and fine architecural details! A chef's kitchen anchors the main level and is a culinary haven w Viking appliances, custom stone countertops, beverage fridge & generous storage incl pantry. Enjoy clean sightlines to an expansive dining area that seamlessly transitions into a vaulted ceilinged family room w fireplace & built-in. A formal dining room w elegant uplighting & fine millwork, 1/2 bath, & the cheeriest reading nook round out main level. Upstairs, the primary suite features new carpet & 5 piece bath incl soaking tub. 3 aux BRs incl a capacious room that can easily double as a 2nd fl lounge or media room share another full hall bath. Massive finished basement is a dream playroom and den space! Outside, a composite deck overlooks a superbly flat yard & spectacular brick patio! Large 3 car garage, built in speakers main level, AC! Top schools, tranquil setting, 10 min to train. You're HOME!
Last Agent to Sell the Property
Tommy Connors
Redfin Corporation License #RES.0824779 Listed on: 06/30/2025

Home Details
Home Type
- Single Family
Est. Annual Taxes
- $20,121
Year Built
- Built in 2004
Lot Details
- 1.6 Acre Lot
Home Design
- Colonial Architecture
- Concrete Foundation
- Frame Construction
- Asphalt Shingled Roof
- Vinyl Siding
- Radon Mitigation System
Interior Spaces
- Central Vacuum
- 1 Fireplace
- Pull Down Stairs to Attic
- Home Security System
Kitchen
- Oven or Range
- Range Hood
- Microwave
- Dishwasher
Bedrooms and Bathrooms
- 4 Bedrooms
Laundry
- Laundry on main level
- Dryer
- Washer
Finished Basement
- Basement Fills Entire Space Under The House
- Interior Basement Entry
- Garage Access
Parking
- 3 Car Garage
- Parking Deck
- Automatic Garage Door Opener
Outdoor Features
- Deck
- Patio
- Shed
Location
- Property is near shops
- Property is near a golf course
Schools
- Beecher Road Elementary School
- Amity Middle School
- Amity Regional High School
Utilities
- Central Air
- Heating System Uses Oil
- Private Company Owned Well
- Electric Water Heater
- Fuel Tank Located in Basement
- Cable TV Available
Listing and Financial Details
- Exclusions: Please see the inclusion/exclusion form.
- Assessor Parcel Number 2314416
Ownership History
Purchase Details
Home Financials for this Owner
Home Financials are based on the most recent Mortgage that was taken out on this home.Purchase Details
Similar Homes in Woodbridge, CT
Home Values in the Area
Average Home Value in this Area
Purchase History
| Date | Type | Sale Price | Title Company |
|---|---|---|---|
| Warranty Deed | $850,000 | None Available | |
| Warranty Deed | $750,000 | -- |
Mortgage History
| Date | Status | Loan Amount | Loan Type |
|---|---|---|---|
| Open | $680,000 | Purchase Money Mortgage | |
| Previous Owner | $340,700 | No Value Available | |
| Previous Owner | $351,000 | No Value Available | |
| Previous Owner | $30,000 | No Value Available | |
| Previous Owner | $350,000 | No Value Available |
Property History
| Date | Event | Price | Change | Sq Ft Price |
|---|---|---|---|---|
| 08/26/2025 08/26/25 | Sold | $880,000 | -2.2% | $204 / Sq Ft |
| 07/26/2025 07/26/25 | Pending | -- | -- | -- |
| 07/15/2025 07/15/25 | Price Changed | $899,900 | -4.8% | $209 / Sq Ft |
| 06/30/2025 06/30/25 | For Sale | $945,000 | +11.2% | $219 / Sq Ft |
| 07/28/2022 07/28/22 | Sold | $850,000 | +3.2% | $200 / Sq Ft |
| 07/03/2022 07/03/22 | Pending | -- | -- | -- |
| 06/01/2022 06/01/22 | For Sale | $824,000 | -- | $194 / Sq Ft |
Tax History Compared to Growth
Tax History
| Year | Tax Paid | Tax Assessment Tax Assessment Total Assessment is a certain percentage of the fair market value that is determined by local assessors to be the total taxable value of land and additions on the property. | Land | Improvement |
|---|---|---|---|---|
| 2025 | $20,121 | $616,840 | $107,100 | $509,740 |
| 2024 | $17,377 | $374,260 | $110,810 | $263,450 |
| 2023 | $16,872 | $374,260 | $110,810 | $263,450 |
| 2022 | $16,508 | $377,160 | $110,810 | $266,350 |
| 2021 | $16,082 | $377,160 | $110,810 | $266,350 |
| 2020 | $15,663 | $377,160 | $110,810 | $266,350 |
| 2019 | $16,790 | $417,340 | $112,770 | $304,570 |
| 2018 | $16,623 | $417,340 | $112,770 | $304,570 |
| 2017 | $16,460 | $417,340 | $112,770 | $304,570 |
| 2016 | $16,084 | $417,340 | $112,770 | $304,570 |
| 2015 | $15,717 | $417,340 | $112,770 | $304,570 |
| 2014 | $16,374 | $468,230 | $130,130 | $338,100 |
Agents Affiliated with this Home
-
Tommy Connors
T
Seller's Agent in 2025
Tommy Connors
Redfin Corporation
-
Tino Rebelo
T
Buyer's Agent in 2025
Tino Rebelo
Weichert Corporate
(203) 437-0909
1 in this area
19 Total Sales
-
Philip Degennaro

Seller's Agent in 2022
Philip Degennaro
Coldwell Banker Realty
(203) 710-2548
64 in this area
187 Total Sales
-
Diana Nastri

Buyer's Agent in 2022
Diana Nastri
GRL & Realtors, LLC
(203) 430-4924
2 in this area
71 Total Sales
Map
Source: SmartMLS
MLS Number: 24107595
APN: WOOD-002002-000015-000011
