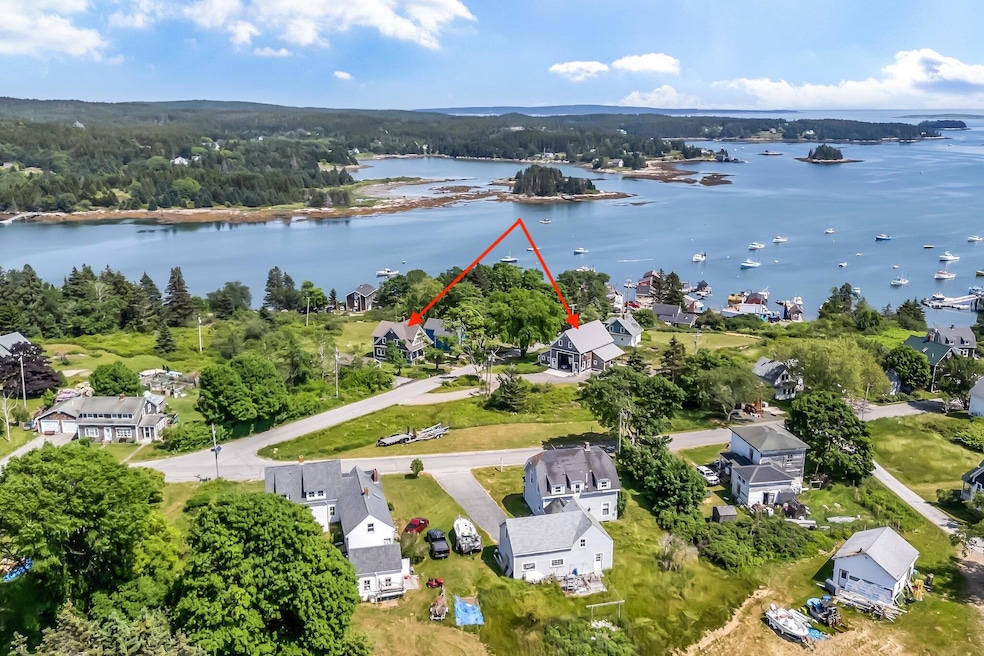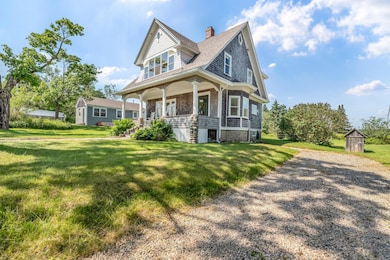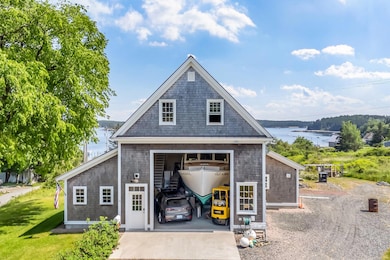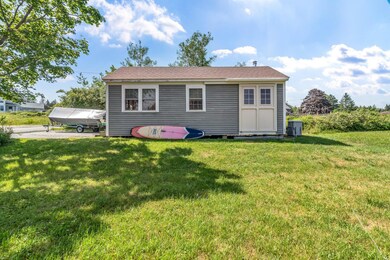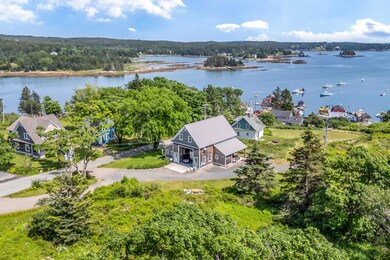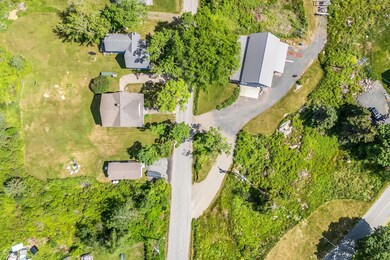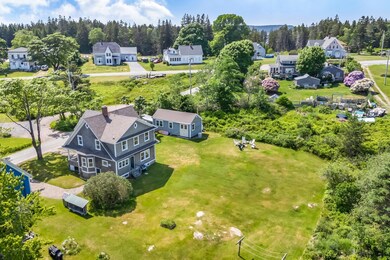11 and 12 Steamboat Hill Rd Swans Island, ME 04685
Estimated payment $7,951/month
Highlights
- Additional Residence on Property
- Nearby Water Access
- Wood Flooring
- Water Views
- Island Location
- 1 Fireplace
About This Home
The Norwood House is a classic shingle style year round island home on Steamboat Hill just a short walk down to Steamboat Wharf. Beautiful mix of old and new with this classic home built in 1910 with large open living and dining area and kitchen, where you can see you boat moored on one of your moorings, then upstairs to three bedrooms, a large bathroom and sunporch. Additional guest cottage that used to be the town post office, has two bedrooms and small kitchen with shower and sink. Across the street is an incredible 36' x 44' boat shop/barn that holds up to a 40' boat.
Radiant heated floors and plumbed in compressed air throughout along with a residential aspect upstairs with sitting area and hot tub that walks into an unfinished living space that could be additional bedrooms. The shop is 26 x 44 with polished concrete floors and a 14' x 14' 3'' thick insulated door and the office and tool room is 10 x 44 with a full bath. There is also a 9 x 10 utility wing and another 9 x 10, 3'' thick insulated door on the back side. Comes with two moorings in the harbor and a beautiful building lot overlooking Burnt Coat Harbor with plumbing already run to the site. Two generators and fiber optic cable.
Listing Agent
Better Homes & Gardens Real Estate/The Masiello Group Listed on: 07/01/2025

Home Details
Home Type
- Single Family
Est. Annual Taxes
- $3,516
Year Built
- Built in 1910
Lot Details
- 1.9 Acre Lot
- Rural Setting
- Landscaped
- Level Lot
Parking
- 4 Car Garage
- Gravel Driveway
Property Views
- Water
- Scenic Vista
Home Design
- Cottage
- Stone Foundation
- Wood Frame Construction
- Shingle Roof
- Composition Roof
- Fiberglass Roof
- Wood Siding
- Shingle Siding
Interior Spaces
- 3,100 Sq Ft Home
- 1 Fireplace
- Living Room
- Dining Room
- Home Office
- Sun or Florida Room
Kitchen
- Electric Range
- Formica Countertops
Flooring
- Wood
- Linoleum
- Concrete
Bedrooms and Bathrooms
- 3 Bedrooms
- 2 Full Bathrooms
- Shower Only
Laundry
- Dryer
- Washer
Unfinished Basement
- Basement Fills Entire Space Under The House
- Interior and Exterior Basement Entry
Outdoor Features
- Nearby Water Access
- Outbuilding
- Porch
Utilities
- No Cooling
- Heating System Uses Gas
- Heating System Uses Oil
- Heating System Uses Wood
- Radiant Heating System
- Baseboard Heating
- Hot Water Heating System
- Generator Hookup
- Three-Phase Power
- Power Generator
- Private Water Source
- Well
- Septic System
- Private Sewer
- Internet Available
- Cable TV Available
Additional Features
- Green Energy Fireplace or Wood Stove
- Additional Residence on Property
- Island Location
Community Details
- No Home Owners Association
- Community Storage Space
Listing and Financial Details
- Tax Lot 65/54/52
- Assessor Parcel Number 11/12steamboathillroadswansisland04685
Map
Home Values in the Area
Average Home Value in this Area
Property History
| Date | Event | Price | Change | Sq Ft Price |
|---|---|---|---|---|
| 07/01/2025 07/01/25 | For Sale | $1,450,000 | -- | $468 / Sq Ft |
Source: Maine Listings
MLS Number: 1628899
- 12 Steamboat Hill Rd
- 11 Steamboat Hill Rd
- 14 Deer Run Ln
- 221 Harbor Rd
- 170 Harbor Rd
- 35 Minturn Rd
- 70 Island Retreat Rd
- Part of Map 1 Lot 18 Jericho Bay Rd
- 313 Atlantic Rd
- 360 Red Point Rd
- 310 Red Point Rd
- 55 Ferry Rd
- 0 Butler Rd Unit 1617632
- 65 E Shore Rd
- 0 Fog Island Unit 1637996
- 111 Old Place Rd
- 2 Bar Island
- 8 Gunlow Pond Rd
- 116 Bernard Rd
- 102 Bernard Rd
