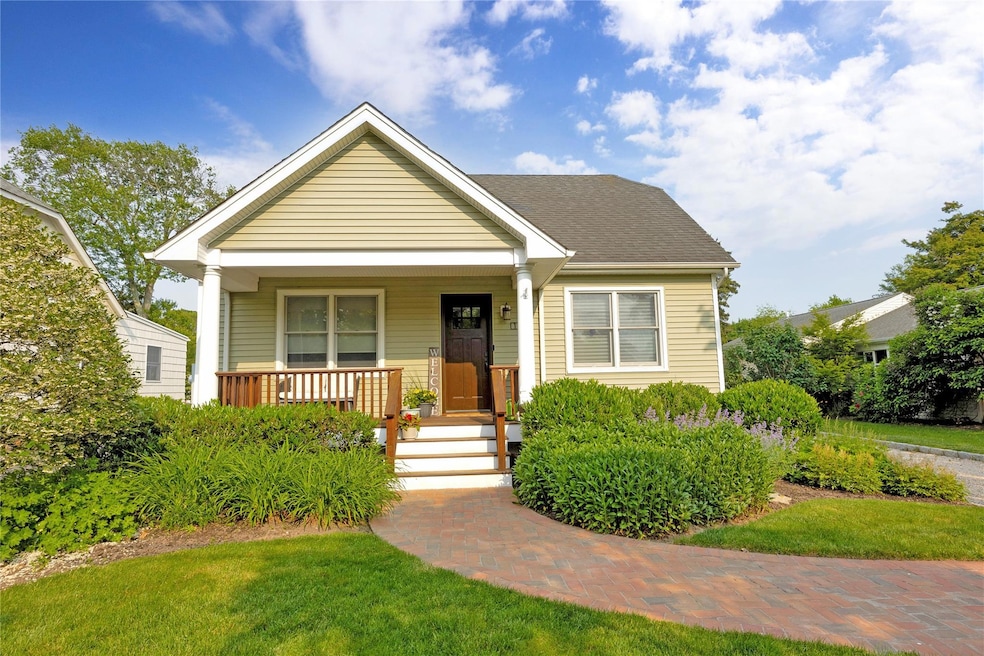11 Anita Place Amity Harbor, NY 11701
Copiague NeighborhoodEstimated payment $4,332/month
Highlights
- Deck
- Main Floor Bedroom
- Porch
- 2-Story Property
- Stainless Steel Appliances
- Air Purifier
About This Home
This is the ONE you have been waiting for! Picture peaceful evenings on this charming Brazilian wood front porch, enjoying the quiet surroundings of this serene South Amityville Neighborhood...
This beautifully renovated three-bedroom, one-bath expanded ranch nestled in the heart of South Amityville Flood Zone X - NO flood insurance required!
From the moment you arrive, you’ll be impressed by the curb appeal and thoughtful upgrades throughout. This home features a young roof and windows, stainless steel appliances, gas cooking, luxury vinyl plank flooring, and a brand-new tankless water heater. Enjoy peace of mind with a generator hookup and take advantage of the finished crawlspace for additional usable space as well as HOT and cold water from the outdoor hose!
Step outside to a matching Brazilian deck—perfect for relaxing or entertaining. A detached garage provides plenty of storage or hobby space.
This South Amityville Charmer truly has it all and won’t last! Village taxes included with Taxes
Listing Agent
Signature Premier Properties Brokerage Phone: 516-799-7100 License #10401316414 Listed on: 06/18/2025

Home Details
Home Type
- Single Family
Est. Annual Taxes
- $13,674
Year Built
- Built in 1940
Lot Details
- Lot Dimensions are 50x135
- Landscaped
- Front and Back Yard Sprinklers
- Back Yard
Parking
- 1 Car Garage
- Driveway
Home Design
- 2-Story Property
- Frame Construction
- Vinyl Siding
Interior Spaces
- 1,913 Sq Ft Home
- Recessed Lighting
- Vinyl Flooring
- Crawl Space
Kitchen
- Convection Oven
- Microwave
- Dishwasher
- Stainless Steel Appliances
Bedrooms and Bathrooms
- 3 Bedrooms
- Main Floor Bedroom
- 1 Full Bathroom
Laundry
- Dryer
- Washer
Eco-Friendly Details
- Air Purifier
Outdoor Features
- Deck
- Porch
Schools
- Northwest Elementary School
- Edmund W Miles Middle School
- Amityville Memorial High School
Utilities
- Forced Air Heating and Cooling System
- Tankless Water Heater
Listing and Financial Details
- Legal Lot and Block 003.000 / 11.00
Map
Home Values in the Area
Average Home Value in this Area
Tax History
| Year | Tax Paid | Tax Assessment Tax Assessment Total Assessment is a certain percentage of the fair market value that is determined by local assessors to be the total taxable value of land and additions on the property. | Land | Improvement |
|---|---|---|---|---|
| 2024 | $12,903 | $3,480 | $300 | $3,180 |
| 2023 | $12,903 | $3,360 | $300 | $3,060 |
| 2022 | $10,504 | $3,360 | $300 | $3,060 |
| 2021 | $10,504 | $3,360 | $300 | $3,060 |
| 2020 | $10,922 | $3,360 | $300 | $3,060 |
| 2019 | $10,922 | $0 | $0 | $0 |
| 2018 | $10,479 | $3,360 | $300 | $3,060 |
| 2017 | $10,479 | $3,360 | $300 | $3,060 |
| 2016 | $10,402 | $3,360 | $300 | $3,060 |
| 2015 | -- | $3,360 | $300 | $3,060 |
| 2014 | -- | $3,360 | $300 | $3,060 |
Property History
| Date | Event | Price | Change | Sq Ft Price |
|---|---|---|---|---|
| 07/08/2025 07/08/25 | Pending | -- | -- | -- |
| 06/18/2025 06/18/25 | For Sale | $599,000 | -- | $313 / Sq Ft |
Purchase History
| Date | Type | Sale Price | Title Company |
|---|---|---|---|
| Bargain Sale Deed | $262,500 | Stewart Title | |
| Bargain Sale Deed | $205,000 | -- | |
| Deed In Lieu Of Foreclosure | $500 | -- |
Mortgage History
| Date | Status | Loan Amount | Loan Type |
|---|---|---|---|
| Closed | $5,644 | Unknown | |
| Open | $236,250 | No Value Available | |
| Previous Owner | $184,500 | No Value Available |
Source: OneKey® MLS
MLS Number: 879040
APN: 0100-181-00-03-00-019-000






