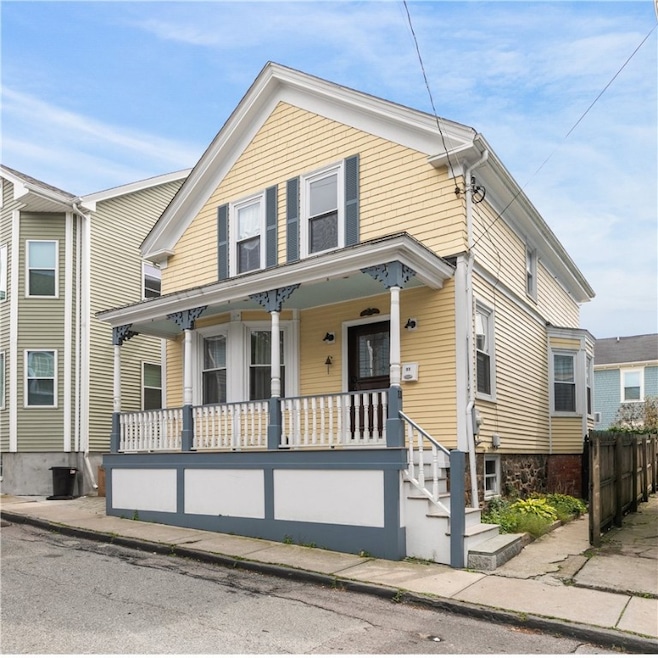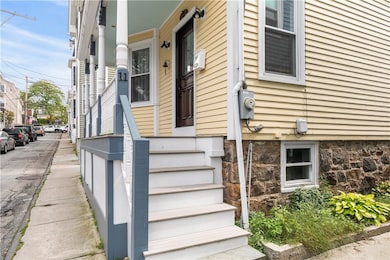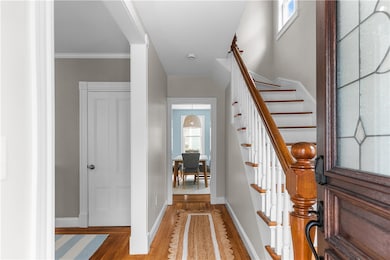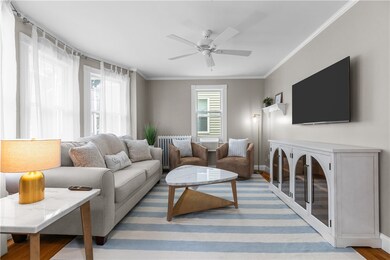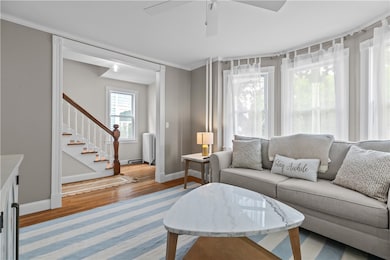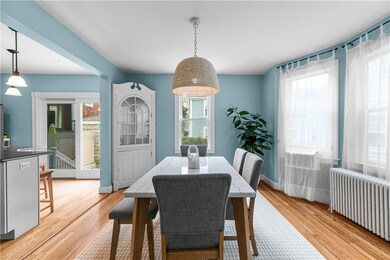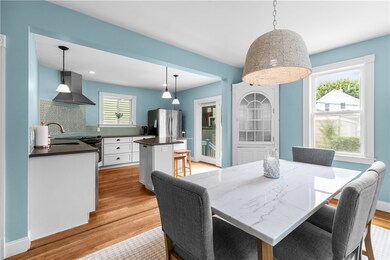11 Ann St Newport, RI 02840
Historic Hill NeighborhoodHighlights
- Marina
- Wood Flooring
- No HOA
- Cape Cod Architecture
- Furnished
- 2-minute walk to Aquidneck Park
About This Home
2025 Winter Lease - November 1, 2025 - June 15th, 2026. Beautifully updated and furnished, this 4 bed (with 2 full bathrooms) is just steps from the Thames Street restaurants, shops, bars and events! Classic Newport home combining old world details like hardwood floors, moulding details and built-ins with modern conveniences, furnishings and appliances. First floor features large living room, dedicated dining area and large gourmet kitchen (with Island, new appliances, plenty of counterspace and cabinets) and full bathroom. Bedrooms and another newly updated full bathroom on the second floor. Washer/dryer and extra storage in the Basement. Fenced in back patio great for outdoor entertaining and storing bikes, boards, etc.... All Utilities included (with a cap)! Parking is on street. Easy to show - please call/text for a tour today!
Listing Agent
Hogan Associates Christie's Brokerage Phone: 203-305-0902 License #RES.0048228 Listed on: 11/06/2025
Home Details
Home Type
- Single Family
Est. Annual Taxes
- $5,966
Year Built
- 1900
Parking
- No Garage
Home Design
- Cape Cod Architecture
- Clapboard
Interior Spaces
- 1,724 Sq Ft Home
- 2-Story Property
- Furnished
- Storage Room
Kitchen
- Oven
- Range with Range Hood
- Microwave
- Dishwasher
Flooring
- Wood
- Ceramic Tile
Bedrooms and Bathrooms
- 4 Bedrooms
- 2 Full Bathrooms
- Bathtub with Shower
Laundry
- Laundry Room
- Dryer
- Washer
Unfinished Basement
- Basement Fills Entire Space Under The House
- Interior and Exterior Basement Entry
Utilities
- Window Unit Cooling System
- Heating System Uses Gas
- Hot Water Heating System
- Gas Water Heater
Additional Features
- Walking Distance to Water
- Fenced
Listing and Financial Details
- Property Available on 11/6/25
- Month-to-Month Lease Term
- Assessor Parcel Number 11ANNSTNEWP
Community Details
Overview
- No Home Owners Association
- Lower Thames Subdivision
Amenities
- Shops
- Restaurant
- Public Transportation
Recreation
- Marina
- Tennis Courts
- Recreation Facilities
Pet Policy
- No Pets Allowed
Map
Source: State-Wide MLS
MLS Number: 1399662
APN: NEWP-000027-000000-000204
- 30 Brewer St Unit 3
- 28 Young St
- 26 Franklin St
- 24 Brown and Howard Wharf Unit 301
- 60 Prospect Hill St
- 75 Pelham St Unit B
- 30 S Baptist St
- 50 School St Unit 7
- 130 Spring St Unit 132
- 13 Dean Ave
- 8 Cottage St Unit 2
- 24 Old Beach Rd
- 10 Barney St Unit 102
- 10 Barney St Unit 107
- 10 Barney St Unit 101
- 10 Barney St Unit U106
- 12 Mount Vernon St Unit 5
- 20 Berkeley Ave Unit 2
- 6 Sharon Ct
- 62 Dixon St
- 9 Ann St Unit 1
- 9 Ann St Unit 2
- 29 Ann St Unit 1
- 29 Ann St Unit 3
- 29 Ann St Unit 5
- 13 Brewer St
- 11 Brewer St Unit 13
- 32 Ann St Unit 2
- 32 Ann St Unit 1
- 37 Ann St Unit 2
- 37 Ann St Unit 1
- 35 Brewer St Unit 1
- 374 Thames St Unit 1
- 378 Thames St
- 378 Thames St
- 33 Dennison St Unit 1
- 235 Spring St Unit 4
- 327 Spring St Unit 2
- 31 Franklin St Unit 2
- 229 Spring St Unit 2
