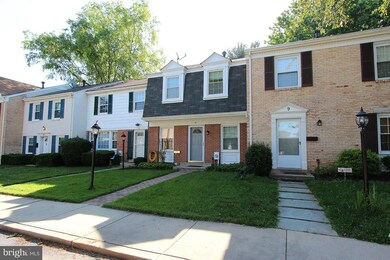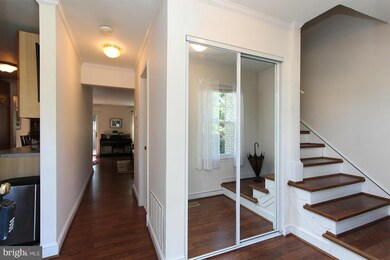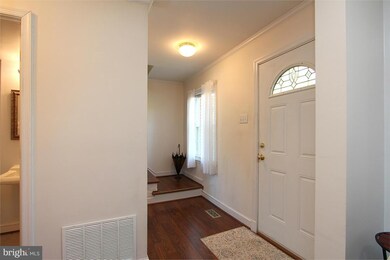
11 Apex Ct Gaithersburg, MD 20878
Kentlands NeighborhoodHighlights
- Colonial Architecture
- Traditional Floor Plan
- Wood Flooring
- Diamond Elementary School Rated A
- Backs to Trees or Woods
- Combination Kitchen and Living
About This Home
As of July 2016Charming brick front 3BR/2.5BA townhome in great location! This bright home features hardwood floors, updated kitchen, and back patio perfect for entertaining! Kitchen features stainless steel appliances and new cabinets with plenty of storage space. MBR is bright and features a walk-in closet. Close to shops, restaurants, schools, and public transportation! Minutes to Kentlands! Must see!
Last Agent to Sell the Property
RE/MAX Realty Group License #514678 Listed on: 06/08/2016

Townhouse Details
Home Type
- Townhome
Est. Annual Taxes
- $3,257
Year Built
- Built in 1970
Lot Details
- 2,120 Sq Ft Lot
- Two or More Common Walls
- Back Yard Fenced
- Backs to Trees or Woods
- Property is in very good condition
HOA Fees
- $80 Monthly HOA Fees
Home Design
- Colonial Architecture
- Asphalt Roof
- Brick Front
Interior Spaces
- 1,280 Sq Ft Home
- Property has 3 Levels
- Traditional Floor Plan
- Crown Molding
- Window Treatments
- Sliding Doors
- Combination Kitchen and Living
- Dining Area
- Wood Flooring
- Partially Finished Basement
- Basement with some natural light
Kitchen
- Eat-In Galley Kitchen
- Stove
- Microwave
- Ice Maker
- Dishwasher
- Disposal
Bedrooms and Bathrooms
- 3 Bedrooms
- 2.5 Bathrooms
Laundry
- Dryer
- Washer
Parking
- Parking Space Number Location: 11
- 2 Assigned Parking Spaces
Outdoor Features
- Patio
- Shed
Schools
- Diamond Elementary School
- Lakelands Park Middle School
- Northwest High School
Utilities
- Forced Air Heating and Cooling System
- Natural Gas Water Heater
Listing and Financial Details
- Tax Lot 6
- Assessor Parcel Number 160900831390
Community Details
Overview
- Association fees include common area maintenance, snow removal, trash, pool(s)
- Diamond Farms Subdivision
Recreation
- Community Pool
Ownership History
Purchase Details
Home Financials for this Owner
Home Financials are based on the most recent Mortgage that was taken out on this home.Purchase Details
Purchase Details
Purchase Details
Purchase Details
Similar Homes in the area
Home Values in the Area
Average Home Value in this Area
Purchase History
| Date | Type | Sale Price | Title Company |
|---|---|---|---|
| Deed | $280,000 | First American Title Ins Co | |
| Deed | -- | -- | |
| Deed | -- | -- | |
| Deed | $250,000 | -- | |
| Deed | -- | -- |
Mortgage History
| Date | Status | Loan Amount | Loan Type |
|---|---|---|---|
| Open | $130,000 | New Conventional | |
| Previous Owner | $199,977 | New Conventional | |
| Previous Owner | $50,000 | Credit Line Revolving |
Property History
| Date | Event | Price | Change | Sq Ft Price |
|---|---|---|---|---|
| 05/30/2024 05/30/24 | Rented | $2,450 | 0.0% | -- |
| 04/30/2024 04/30/24 | For Rent | $2,450 | 0.0% | -- |
| 04/28/2024 04/28/24 | Price Changed | $2,450 | +19.5% | $2 / Sq Ft |
| 10/13/2021 10/13/21 | Rented | $2,050 | +2.5% | -- |
| 10/11/2021 10/11/21 | Under Contract | -- | -- | -- |
| 10/06/2021 10/06/21 | For Rent | $2,000 | 0.0% | -- |
| 06/10/2019 06/10/19 | Rented | $2,000 | 0.0% | -- |
| 06/05/2019 06/05/19 | Under Contract | -- | -- | -- |
| 05/29/2019 05/29/19 | For Rent | $2,000 | 0.0% | -- |
| 04/11/2018 04/11/18 | Rented | $2,000 | 0.0% | -- |
| 04/09/2018 04/09/18 | Under Contract | -- | -- | -- |
| 03/22/2018 03/22/18 | For Rent | $2,000 | +5.8% | -- |
| 11/18/2016 11/18/16 | Rented | $1,890 | 0.0% | -- |
| 11/11/2016 11/11/16 | Under Contract | -- | -- | -- |
| 10/05/2016 10/05/16 | For Rent | $1,890 | 0.0% | -- |
| 07/28/2016 07/28/16 | Sold | $280,000 | +1.8% | $219 / Sq Ft |
| 06/19/2016 06/19/16 | Pending | -- | -- | -- |
| 06/08/2016 06/08/16 | For Sale | $275,000 | -- | $215 / Sq Ft |
Tax History Compared to Growth
Tax History
| Year | Tax Paid | Tax Assessment Tax Assessment Total Assessment is a certain percentage of the fair market value that is determined by local assessors to be the total taxable value of land and additions on the property. | Land | Improvement |
|---|---|---|---|---|
| 2024 | $4,517 | $326,400 | $0 | $0 |
| 2023 | $4,224 | $306,200 | $150,000 | $156,200 |
| 2022 | $4,034 | $298,667 | $0 | $0 |
| 2021 | $3,836 | $291,133 | $0 | $0 |
| 2020 | $3,836 | $283,600 | $150,000 | $133,600 |
| 2019 | $3,778 | $280,667 | $0 | $0 |
| 2018 | $3,741 | $277,733 | $0 | $0 |
| 2017 | $3,052 | $274,800 | $0 | $0 |
| 2016 | -- | $258,967 | $0 | $0 |
| 2015 | $2,700 | $243,133 | $0 | $0 |
| 2014 | $2,700 | $227,300 | $0 | $0 |
Agents Affiliated with this Home
-
J
Seller's Agent in 2024
Jeremy Lee
EXP Realty, LLC
(540) 287-4805
38 Total Sales
-

Buyer's Agent in 2024
Dereck Lopez
Samson Properties
(240) 454-2232
7 Total Sales
-

Seller's Agent in 2021
Janet Cheng
Nitro Realty
(240) 893-8809
2 in this area
29 Total Sales
-

Buyer's Agent in 2021
Andrew Tzamaras
Samson Properties
(301) 202-7653
13 Total Sales
-
B
Buyer's Agent in 2019
Ben Rivlin
Keller Williams Capital Properties
(240) 687-0486
23 Total Sales
-

Buyer's Agent in 2018
Leila Whiteside
Long & Foster
(240) 422-0711
4 Total Sales
Map
Source: Bright MLS
MLS Number: 1002436143
APN: 09-00831390
- 3 Apex Ct
- 29 Longmeadow Dr
- 57 Midline Ct
- 53 Longmeadow Dr
- 211 Winter Walk Dr
- 866 Quince Orchard Blvd
- 856 Quince Orchard Blvd Unit 856-P1
- 868 Quince Orchard Blvd Unit 202
- 568 Orchard Ridge Dr Unit 200
- 848 Quince Orchard Blvd Unit P1
- 816 Quince Orchard Blvd Unit 201
- 814 Quince Orchard Blvd Unit 101
- 824 Quince Orchard Blvd Unit 824-20
- 826 Quince Orchard Blvd Unit 101
- 828 Quince Orchard Blvd Unit 828-10
- 784 Quince Orchard Blvd Unit T1
- 784 Quince Orchard Blvd Unit 784-201
- 604 Highland Ridge Ave Unit 100
- 788 Quince Orchard Blvd Unit 201
- 1004 Bayridge Terrace





