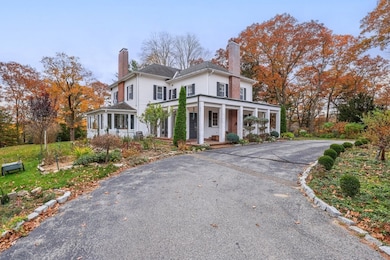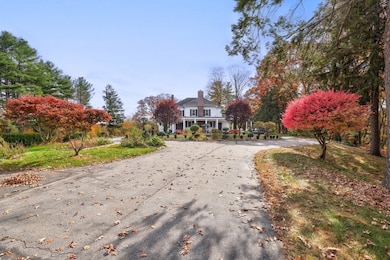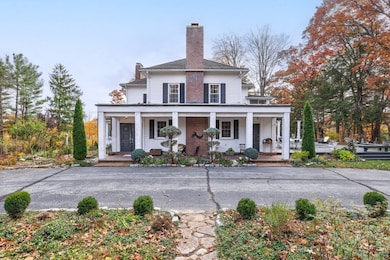11 Ardlock Place Dudley, MA 01571
Estimated payment $5,782/month
Highlights
- Golf Course Community
- Medical Services
- Custom Closet System
- Tennis Courts
- 3.98 Acre Lot
- Colonial Architecture
About This Home
Welcome to 11 Ardlock Pl. in wonderful Dudley. Total privacy awaits. Located on a dead end road & sitting on 4 acres this private retreat offers it all. The outdoors features a full pickleball / tennis court, a bocce court, an outdoor patio with oven, a large circular driveway with parking for 40+ cars, fruit trees & veg gardens. The house offers over 3500 sq of living space, 4 bedrooms, 3 bathrooms, kitchen w/ Vermont soap stone counters, an island & s/s appliances, large dining room, living w/ wood fireplace, sun room overlooking your gardens, a cozy study and large foyer with beautiful staircase. The upstairs offers 4 large bedrooms including a master w/ fireplace, 2 bathrooms, walk up attic. The basement offers a large finished space w/ workshop area and storage. public park, abuts 100 acres of conservation, Too many features to list! Option to add central air and possible 5th bedroom. Detached 2 car garage with small bathroom and underneath storage room. Don't miss out!
Home Details
Home Type
- Single Family
Est. Annual Taxes
- $6,639
Year Built
- Built in 1925
Lot Details
- 3.98 Acre Lot
- Level Lot
- Wooded Lot
- Garden
Parking
- 2 Car Detached Garage
- Oversized Parking
- Parking Storage or Cabinetry
- Workshop in Garage
- Garage Door Opener
- Driveway
- Open Parking
- Off-Street Parking
Home Design
- Colonial Architecture
- Stone Foundation
- Frame Construction
- Shingle Roof
Interior Spaces
- 3,548 Sq Ft Home
- Crown Molding
- Recessed Lighting
- Decorative Lighting
- Light Fixtures
- Sliding Doors
- Entryway
- Living Room with Fireplace
- 2 Fireplaces
- Bonus Room
- Sun or Florida Room
- Utility Room with Study Area
- Washer and Electric Dryer Hookup
- Gallery
- Attic
Kitchen
- Breakfast Bar
- Range
- Kitchen Island
- Solid Surface Countertops
Flooring
- Wood
- Stone
- Marble
- Ceramic Tile
- Vinyl
Bedrooms and Bathrooms
- 4 Bedrooms
- Fireplace in Primary Bedroom
- Primary bedroom located on second floor
- Custom Closet System
- Dual Closets
- Bathtub Includes Tile Surround
- Separate Shower
- Linen Closet In Bathroom
Finished Basement
- Basement Fills Entire Space Under The House
- Exterior Basement Entry
- Laundry in Basement
Outdoor Features
- Tennis Courts
- Deck
- Separate Outdoor Workshop
- Outdoor Storage
- Rain Gutters
- Porch
Location
- Property is near schools
Utilities
- No Cooling
- Heating System Uses Oil
- Baseboard Heating
- 200+ Amp Service
- Tankless Water Heater
Listing and Financial Details
- Assessor Parcel Number M:117 L:065,3838168
Community Details
Overview
- No Home Owners Association
- Near Conservation Area
Amenities
- Medical Services
- Shops
- Coin Laundry
Recreation
- Golf Course Community
- Tennis Courts
- Park
- Jogging Path
- Bike Trail
Map
Home Values in the Area
Average Home Value in this Area
Tax History
| Year | Tax Paid | Tax Assessment Tax Assessment Total Assessment is a certain percentage of the fair market value that is determined by local assessors to be the total taxable value of land and additions on the property. | Land | Improvement |
|---|---|---|---|---|
| 2025 | $66 | $628,100 | $90,100 | $538,000 |
| 2024 | $6,300 | $601,100 | $85,700 | $515,400 |
| 2023 | $5,630 | $554,100 | $79,400 | $474,700 |
| 2022 | $5,294 | $452,500 | $70,100 | $382,400 |
| 2021 | $5,231 | $425,300 | $67,200 | $358,100 |
| 2020 | $5,249 | $401,900 | $64,200 | $337,700 |
| 2019 | $5,229 | $387,300 | $64,200 | $323,100 |
| 2018 | $5,140 | $358,200 | $64,200 | $294,000 |
| 2017 | $4,044 | $338,700 | $64,200 | $274,500 |
| 2016 | $3,924 | $322,200 | $61,200 | $261,000 |
| 2015 | $3,791 | $309,200 | $59,000 | $250,200 |
Property History
| Date | Event | Price | List to Sale | Price per Sq Ft |
|---|---|---|---|---|
| 08/28/2025 08/28/25 | For Sale | $999,900 | -- | $282 / Sq Ft |
Purchase History
| Date | Type | Sale Price | Title Company |
|---|---|---|---|
| Not Resolvable | $370,000 | -- | |
| Not Resolvable | $10,000 | -- | |
| Deed | $419,300 | -- |
Mortgage History
| Date | Status | Loan Amount | Loan Type |
|---|---|---|---|
| Open | $351,500 | Adjustable Rate Mortgage/ARM |
Source: MLS Property Information Network (MLS PIN)
MLS Number: 73422979
APN: DUDL-000117-000000-000065
- 14 Schofield Ave
- 16 Village St
- 11 Williams St
- 6 Brandon Rd
- 55 Brandon Rd
- 40 High St
- 3 6th Ave
- 7 3rd Ave
- 2 Brookline St
- 3 Wysocki Dr Unit 6
- 13 Oxford Ave
- 2 Warsaw Ave Unit 3
- 418 High Street Extension
- 38 Park St
- 8 Mount Pleasant St
- 17 Mount Pleasant St
- 30 Valley St
- 48 Myrtle Ave
- 13 5th Ave
- 0 Prospect St
- 24 Pattison Ave
- 173 School St Unit D
- 7 Barnes St Unit 1
- 3 Negus St Unit 3R
- 360 School St Unit 2
- 37 Maple St Unit 3
- 31 Joyce St Unit 6
- 31 Joyce St Unit 3
- 39 Brook St Unit 2
- 3 E Main St Unit 3L
- 4 Linwood St Unit 4
- 6 Wall St Unit 3
- 5 Aldrich St Unit 5 Aldrich St
- 93 Lake St Unit 2
- 22 Stoughton Ave
- 20 Park Ave Unit 1
- 23 Everett Ave Unit 3
- 23 Everett Ave Unit 3
- 8 Racicot Ave
- 8 Racicot Ave Unit 2







