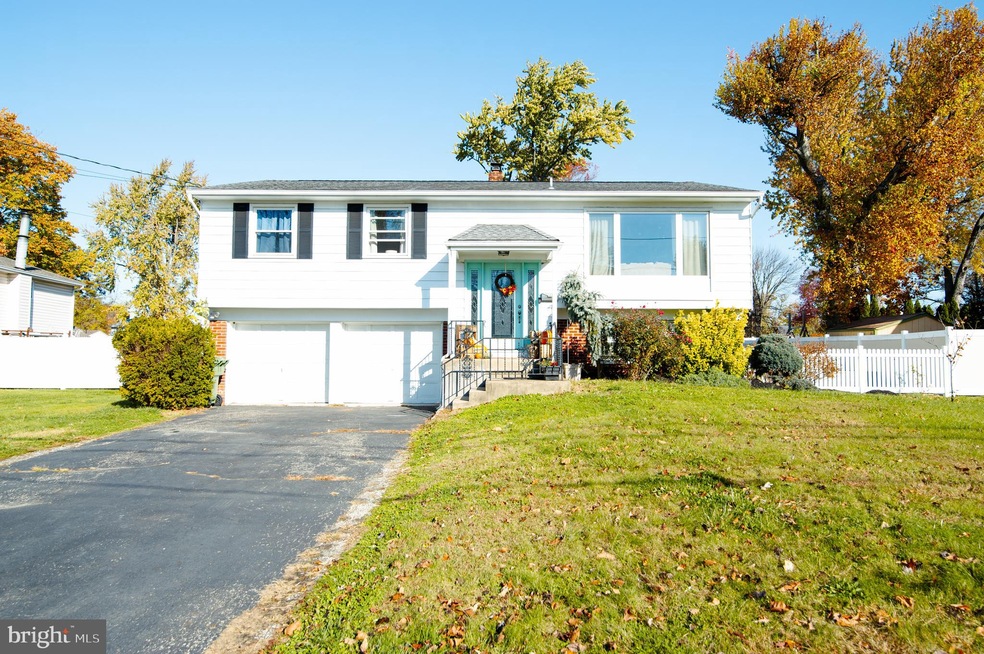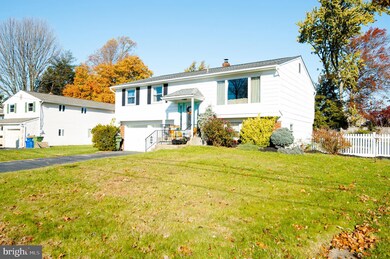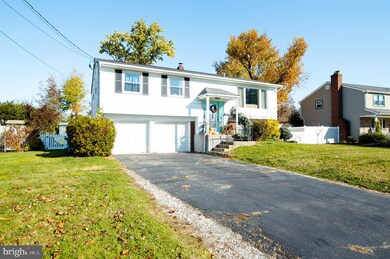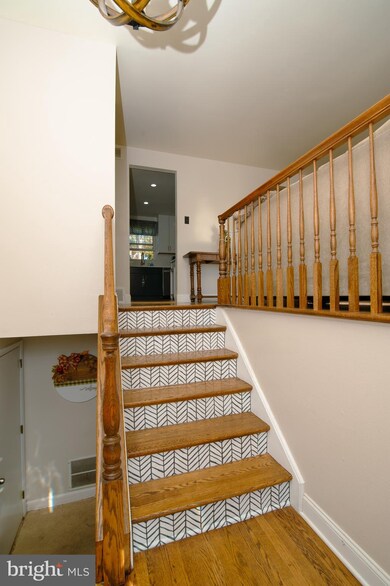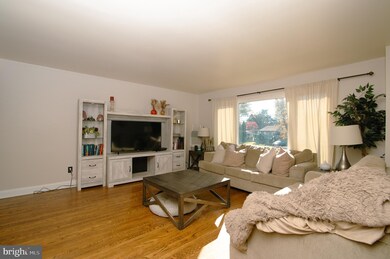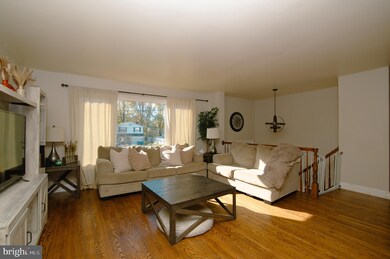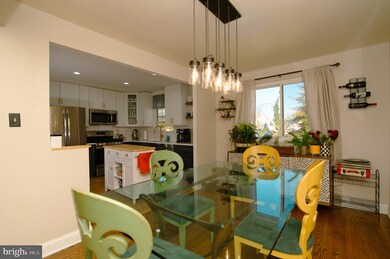
11 Arrowhead Dr Marlton, NJ 08053
Estimated Value: $474,000 - $515,000
Highlights
- Traditional Architecture
- Wood Flooring
- 2 Car Direct Access Garage
- Cherokee High School Rated A-
- No HOA
- Eat-In Kitchen
About This Home
As of January 2022Everything that is great about Marlton living is found in this beautifully updated and maintained Arrowhead home. The quiet tree-lined street welcomes you to this pristine property surrounded by lots of lawn area including a fantastic rear yard designed for family fun and gatherings for one and all. The very private rear yard has a patio plus an extended pond stone area where you can place your outdoor furniture for conversation and dining. There's a storage shed to help with all the extras. The split floor plan interior of the home is sun-filled and cheerful with refinished hardwood flooring, tiled Kitchen flooring where you'll also find on trend complementary white and gray cabinetry with brass pulls, white subway tiled backsplash, quart countertops stainless steel appliances, a center island with butcher block countertop, plus lots of recessed lighting for a bright workspace. There are 3 bedrooms on this main level including a primary Bedroom with private full bath. The remaining bedrooms have use of the main hall bathroom. Your lower level is home to a large Family Room, the 4th bedroom and an all updated half bathroom with new toilet. You'll also find an oversized laundry on this lower level with cabinet storage and additional workspace. You'll love having a 2 car garage and double wide driveway for ample off street parking. The home has newer HVAC (2.5 yrs), updated light fixtures, custom closet storage, newer appliances & shutters. You'll have the added benefit of highly rated schools and super easy access to major highways in every direction. Close to upscale shopping, eateries and all the great things Marlton has to offer! Won't last!
Home Details
Home Type
- Single Family
Est. Annual Taxes
- $7,073
Year Built
- Built in 1965
Lot Details
- 0.25 Acre Lot
- Level Lot
- Back, Front, and Side Yard
- Property is in good condition
- Property is zoned MD
Parking
- 2 Car Direct Access Garage
- 2 Driveway Spaces
- Front Facing Garage
- Garage Door Opener
- On-Street Parking
Home Design
- Traditional Architecture
- Slab Foundation
- Asbestos
Interior Spaces
- 1,704 Sq Ft Home
- Property has 2 Levels
- Ceiling Fan
- Family Room
- Living Room
- Dining Room
- Attic Fan
Kitchen
- Eat-In Kitchen
- Built-In Oven
- Cooktop
- Dishwasher
Flooring
- Wood
- Wall to Wall Carpet
- Tile or Brick
- Vinyl
Bedrooms and Bathrooms
- En-Suite Primary Bedroom
- En-Suite Bathroom
- Walk-in Shower
Laundry
- Laundry Room
- Laundry on lower level
Outdoor Features
- Patio
Schools
- Jaggard Elementary School
- Marlton Middle Middle School
- Cherokee High School
Utilities
- Forced Air Heating and Cooling System
- Underground Utilities
- Natural Gas Water Heater
- Cable TV Available
Community Details
- No Home Owners Association
- Arrowhead Estates Subdivision, Standish Floorplan
Listing and Financial Details
- Tax Lot 00006
- Assessor Parcel Number 13-00026 02-00006
Ownership History
Purchase Details
Home Financials for this Owner
Home Financials are based on the most recent Mortgage that was taken out on this home.Purchase Details
Home Financials for this Owner
Home Financials are based on the most recent Mortgage that was taken out on this home.Purchase Details
Home Financials for this Owner
Home Financials are based on the most recent Mortgage that was taken out on this home.Similar Homes in Marlton, NJ
Home Values in the Area
Average Home Value in this Area
Purchase History
| Date | Buyer | Sale Price | Title Company |
|---|---|---|---|
| Arrington Avery | $342,500 | Sragow William J | |
| Hallowell Thomas J | $245,000 | Foundation Title Llc Marlton | |
| Stuffer Fred T | $225,000 | Guardian Settlement Agents I |
Mortgage History
| Date | Status | Borrower | Loan Amount |
|---|---|---|---|
| Open | Arrington Avery | $332,225 | |
| Previous Owner | Hallowell Thomas J | $240,562 | |
| Previous Owner | Stuffer Fred T | $168,750 | |
| Previous Owner | Panageas Sotorios P | $90,000 | |
| Previous Owner | Panageas Sotirios P | $65,000 | |
| Previous Owner | Panageas Sotirios P | $15,000 |
Property History
| Date | Event | Price | Change | Sq Ft Price |
|---|---|---|---|---|
| 01/07/2022 01/07/22 | Sold | $342,500 | +3.8% | $201 / Sq Ft |
| 11/26/2021 11/26/21 | Pending | -- | -- | -- |
| 11/19/2021 11/19/21 | For Sale | $329,900 | +34.7% | $194 / Sq Ft |
| 03/28/2019 03/28/19 | Sold | $245,000 | -1.8% | $144 / Sq Ft |
| 02/11/2019 02/11/19 | Pending | -- | -- | -- |
| 02/06/2019 02/06/19 | For Sale | $249,500 | +10.9% | $146 / Sq Ft |
| 03/26/2012 03/26/12 | Sold | $225,000 | 0.0% | $132 / Sq Ft |
| 02/01/2012 02/01/12 | Pending | -- | -- | -- |
| 12/08/2011 12/08/11 | Price Changed | $225,000 | -5.9% | $132 / Sq Ft |
| 10/04/2011 10/04/11 | Price Changed | $239,000 | -4.4% | $140 / Sq Ft |
| 06/21/2011 06/21/11 | For Sale | $249,900 | -- | $147 / Sq Ft |
Tax History Compared to Growth
Tax History
| Year | Tax Paid | Tax Assessment Tax Assessment Total Assessment is a certain percentage of the fair market value that is determined by local assessors to be the total taxable value of land and additions on the property. | Land | Improvement |
|---|---|---|---|---|
| 2024 | $7,740 | $240,900 | $90,000 | $150,900 |
| 2023 | $7,740 | $240,900 | $90,000 | $150,900 |
| 2022 | $7,243 | $236,000 | $90,000 | $146,000 |
| 2021 | $7,073 | $236,000 | $90,000 | $146,000 |
| 2020 | $6,981 | $236,000 | $90,000 | $146,000 |
| 2019 | $6,924 | $236,000 | $90,000 | $146,000 |
| 2018 | $6,827 | $236,000 | $90,000 | $146,000 |
| 2017 | $6,747 | $236,000 | $90,000 | $146,000 |
| 2016 | $6,582 | $236,000 | $90,000 | $146,000 |
| 2015 | $6,466 | $236,000 | $90,000 | $146,000 |
| 2014 | $6,282 | $236,000 | $90,000 | $146,000 |
Agents Affiliated with this Home
-
Mark McKenna

Seller's Agent in 2022
Mark McKenna
EXP Realty, LLC
(856) 229-4052
88 in this area
764 Total Sales
-
Shea Maugeri
S
Seller Co-Listing Agent in 2022
Shea Maugeri
EXP Realty, LLC
(856) 952-2330
5 in this area
31 Total Sales
-
Jeremiah Kobelka

Buyer's Agent in 2022
Jeremiah Kobelka
Real Broker, LLC
(609) 760-8624
10 in this area
687 Total Sales
-
Devin Dinofa

Seller's Agent in 2019
Devin Dinofa
Keller Williams Realty - Moorestown
(856) 577-2694
14 in this area
518 Total Sales
-
Carol Latti

Buyer's Agent in 2019
Carol Latti
BHHS Fox & Roach
(609) 410-4200
1 in this area
152 Total Sales
-
Teresa McKenna

Buyer's Agent in 2012
Teresa McKenna
EXP Realty, LLC
(856) 287-5317
6 in this area
54 Total Sales
Map
Source: Bright MLS
MLS Number: NJBL2011174
APN: 13-00026-02-00006
- 33 Evesham Ave
- 42 S Locust Ave
- 9 S Maple Ave
- 30 Cooper Ave
- 1006 Lindsey Ct Unit 1006
- 503 Lindsey Ct Unit 503
- 28 Quaker St
- 237 James Ct Unit 237
- 13 Briarcliff Rd
- 16 Briarcliff Rd
- 31 Ashley Ct
- 40 Ashley Ct Unit 40
- 116 Westbury Ct
- 800 Marlowe Rd
- 29 Dominion Dr
- 52 Marlborough Ave
- 1496 Brick Rd
- 2 Erynwood Ave
- 52 Yale Rd
- 1 Chadwick Ave
- 11 Arrowhead Dr
- 9 Arrowhead Dr
- 13 Arrowhead Dr
- 14 Tomahawk Dr
- 7 Arrowhead Dr
- 15 Arrowhead Dr
- 18 Tomahawk Dr
- 12 Tomahawk Dr
- 8 Arrowhead Dr
- 10 Arrowhead Dr
- 20 Tomahawk Dr
- 17 Arrowhead Dr
- 5 Arrowhead Dr
- 10 Tomahawk Dr
- 12 Arrowhead Dr
- 4 Schoolhouse Ln
- 22 Tomahawk Dr
- 19 Arrowhead Dr
- 14 Arrowhead Dr
- 7 Tomahawk Dr
