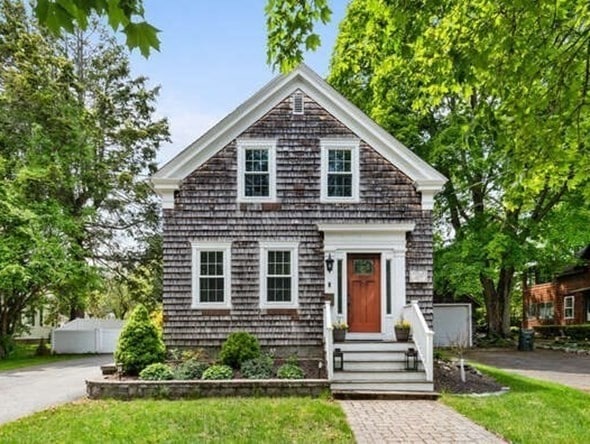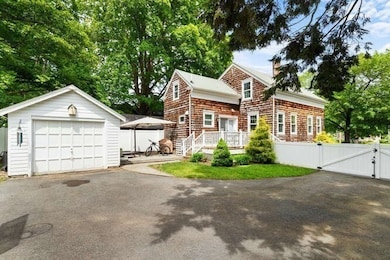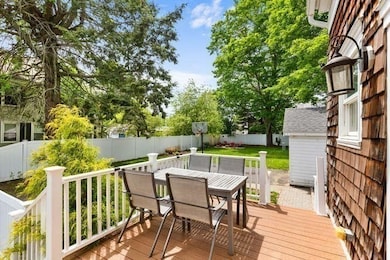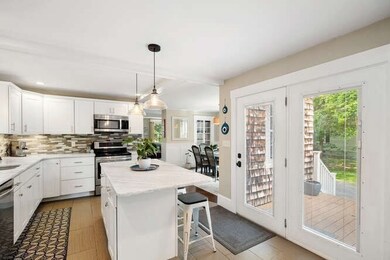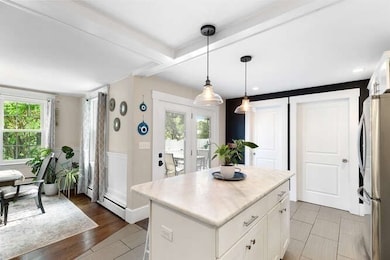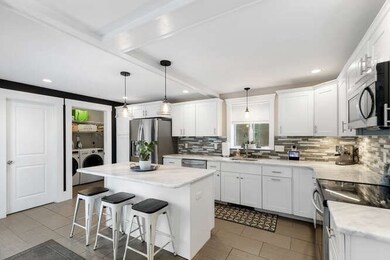
11 Ash St Danvers, MA 01923
Highlights
- Medical Services
- Property is near public transit
- Solid Surface Countertops
- Granite Flooring
- Antique Architecture
- No HOA
About This Home
As of July 2025Welcome to your beautifully remodeled antique home in Danvers! Your new home sits on a spacious, level, green yard! You’ll love the room to play, the space to garden, the days on your deck and your evenings by your fire-pit. Your kitchen has been wonderfully remodeled with quartz counter-tops, stainless-steel appliances and ample cabinets. Your kitchen island is perfect for the chef, to entertain or serving breakfast on a lazy Saturday. Step into your sun-filled dining room with elegant built-in features and classic wall paneling. You’ll love your hardwood floors. Your open living room greets your guests from the front door. Lounge out by your custom built electric fireplace. Your main bedroom boast two spacious closets, wall-to-wall carpet and room for your all of your furniture. Two more comfortable bedrooms look out over your large yard. Your convenient garage offers storage and seasonal protection from the elements. Close to Rt 128, Rt. 1, 95 and Down Town. Make an Appt. Today.
Home Details
Home Type
- Single Family
Est. Annual Taxes
- $6,159
Year Built
- Built in 1856
Lot Details
- 0.25 Acre Lot
- Fenced Yard
- Fenced
- Level Lot
- Property is zoned R1
Parking
- 1 Car Detached Garage
- Driveway
- Open Parking
- Off-Street Parking
Home Design
- Antique Architecture
- Brick Foundation
- Block Foundation
- Stone Foundation
- Shingle Roof
Interior Spaces
- 1,427 Sq Ft Home
- Chair Railings
- Light Fixtures
Kitchen
- Range
- Dishwasher
- Kitchen Island
- Solid Surface Countertops
Flooring
- Wood
- Wall to Wall Carpet
- Granite
- Ceramic Tile
Bedrooms and Bathrooms
- 3 Bedrooms
- Primary bedroom located on second floor
- Bathtub with Shower
Laundry
- Laundry on main level
- Dryer
- Washer
Outdoor Features
- Patio
- Rain Gutters
- Porch
Location
- Property is near public transit
- Property is near schools
Schools
- Great Oak Elementary School
- Holten-Rich Middle School
- Danvers High School
Utilities
- No Cooling
- 2 Heating Zones
- Heating System Uses Oil
- Baseboard Heating
- 200+ Amp Service
- Tankless Water Heater
Listing and Financial Details
- Assessor Parcel Number M:051 L:074 P:,1879427
Community Details
Overview
- No Home Owners Association
Amenities
- Medical Services
- Shops
Recreation
- Park
Ownership History
Purchase Details
Purchase Details
Home Financials for this Owner
Home Financials are based on the most recent Mortgage that was taken out on this home.Purchase Details
Home Financials for this Owner
Home Financials are based on the most recent Mortgage that was taken out on this home.Similar Homes in Danvers, MA
Home Values in the Area
Average Home Value in this Area
Purchase History
| Date | Type | Sale Price | Title Company |
|---|---|---|---|
| Quit Claim Deed | -- | None Available | |
| Quit Claim Deed | -- | -- | |
| Not Resolvable | $260,000 | -- |
Mortgage History
| Date | Status | Loan Amount | Loan Type |
|---|---|---|---|
| Previous Owner | $30,000 | Credit Line Revolving | |
| Previous Owner | $208,000 | New Conventional |
Property History
| Date | Event | Price | Change | Sq Ft Price |
|---|---|---|---|---|
| 07/15/2025 07/15/25 | Sold | $750,000 | +7.2% | $526 / Sq Ft |
| 06/10/2025 06/10/25 | Pending | -- | -- | -- |
| 06/03/2025 06/03/25 | For Sale | $699,900 | +169.2% | $490 / Sq Ft |
| 02/13/2015 02/13/15 | Sold | $260,000 | 0.0% | $182 / Sq Ft |
| 01/30/2015 01/30/15 | Pending | -- | -- | -- |
| 12/04/2014 12/04/14 | Off Market | $260,000 | -- | -- |
| 12/01/2014 12/01/14 | For Sale | $279,900 | -- | $196 / Sq Ft |
Tax History Compared to Growth
Tax History
| Year | Tax Paid | Tax Assessment Tax Assessment Total Assessment is a certain percentage of the fair market value that is determined by local assessors to be the total taxable value of land and additions on the property. | Land | Improvement |
|---|---|---|---|---|
| 2025 | $6,159 | $560,400 | $318,400 | $242,000 |
| 2024 | $6,122 | $551,000 | $318,400 | $232,600 |
| 2023 | $5,714 | $486,300 | $282,400 | $203,900 |
| 2022 | $5,505 | $434,800 | $246,400 | $188,400 |
| 2021 | $5,181 | $388,100 | $223,600 | $164,500 |
| 2020 | $4,952 | $379,200 | $216,400 | $162,800 |
| 2019 | $4,996 | $376,200 | $209,200 | $167,000 |
| 2018 | $4,720 | $348,600 | $203,200 | $145,400 |
| 2017 | $4,661 | $328,500 | $188,800 | $139,700 |
| 2016 | $4,288 | $302,000 | $180,400 | $121,600 |
| 2015 | $3,897 | $261,400 | $156,400 | $105,000 |
Agents Affiliated with this Home
-
D
Seller's Agent in 2025
Daniel Meegan
J. Barrett & Company
-
T
Buyer's Agent in 2025
Thomas Fitzpatrick
Flow Realty, Inc.
-
P
Seller's Agent in 2015
Pamela Carney
Carney Real Estate
Map
Source: MLS Property Information Network (MLS PIN)
MLS Number: 73384535
APN: DANV-000051-000000-000074
- 8 Sylvan St Unit A
- 8 Putnam St Unit 3
- 38 High St Unit 4
- 57 Sylvan St Unit 2E
- 4 Alden St Unit 1
- 25 Purchase St
- 12 Central Ave Unit 5
- 138-R High St
- 63 Adams St
- 25 Conant St Unit 3
- 24 Purchase St
- 65 Holten St
- 1 Abington Rd
- 3 Flynn Ave
- 106 Ash St Unit 2
- 15 Oak St
- 21 Locust St
- 112 Abington Rd
- 118 Abington Rd Unit 118
- 49 Poplar St Unit 2
