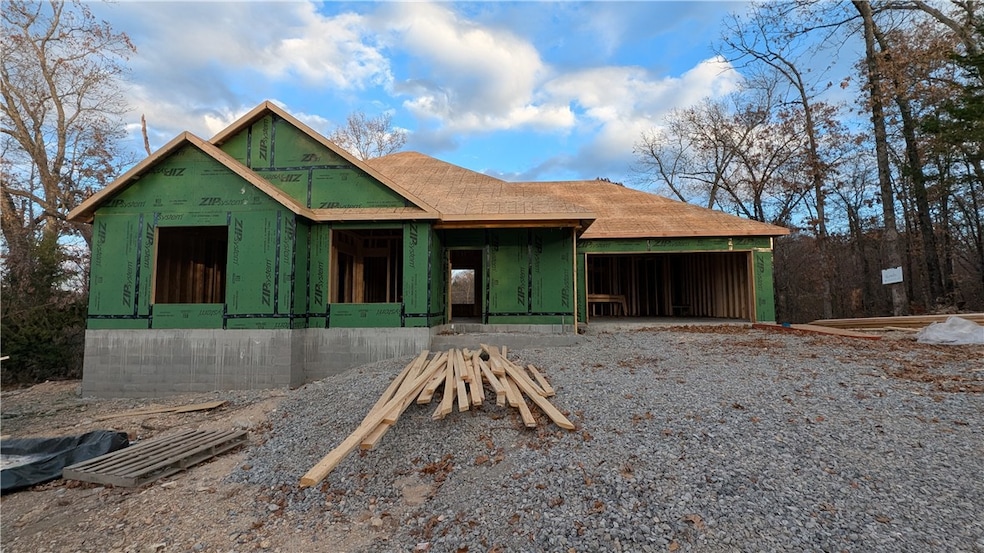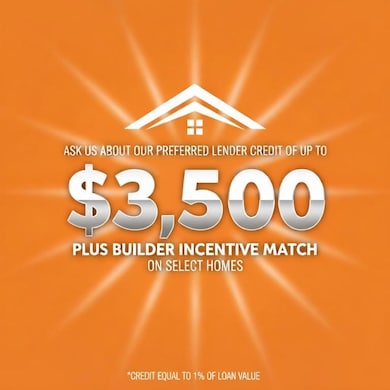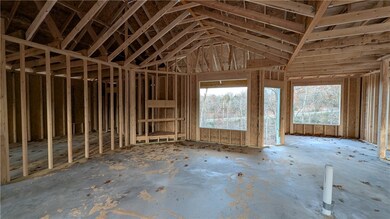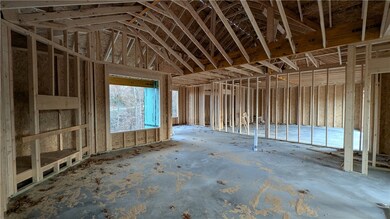
11 Ashdown Dr Bella Vista, AR 72714
Estimated payment $2,261/month
Highlights
- New Construction
- Deck
- Granite Countertops
- Cooper Elementary School Rated A
- Vaulted Ceiling
- Covered Patio or Porch
About This Home
Welcome To Your Next Home! This Brand-New Build Packs Style, Space, And That “Let’s Make Life Easy” Energy. Bentonville Schools. Sitting In A Killer Spot With Mountain Bike Trails Close By, You’re Set Up For Instant Adventure And Everyday Convenience. Step Into A Bright, Airy Layout Featuring A Vaulted Living Room, Bold Beam Accents, A Warm Fireplace, And A Kitchen That Shows Off—Custom Cabinets, Quartz Counters, Tile Backsplash, Island Seating, And A Walk-In Pantry Ready For All The Snacks. The Primary Suite Brings The Retreat Vibes With A Full Custom Tile Shower, Dual Vanity, And A Closet Built For Real-Life Storage Wins. 2 Secondary Bedrooms Give You Options. Full Hall Bath. Head Out Back To A Covered Deck That Looks Over A Calm, Wooded Backyard—Perfect For Coffee, Chill Time, Or Post-Ride Recovery. Thoughtful Upgrades, A Smart Floorplan, And A Location That Just Works. This One Feels Good The Second You Walk In! Still Time To Make Interior Selections.
Listing Agent
NextHome NWA Pro Realty Brokerage Email: sold@nexthomenwa.com License #SA00074566 Listed on: 11/22/2025

Home Details
Home Type
- Single Family
Year Built
- New Construction
Lot Details
- 0.29 Acre Lot
Home Design
- Home to be built
- Slab Foundation
- Shingle Roof
- Architectural Shingle Roof
- Vinyl Siding
Interior Spaces
- 1,610 Sq Ft Home
- 1-Story Property
- Vaulted Ceiling
- Ceiling Fan
- Gas Log Fireplace
- Blinds
- Family Room with Fireplace
- Fire and Smoke Detector
- Washer and Dryer Hookup
Kitchen
- Eat-In Kitchen
- Walk-In Pantry
- Electric Range
- Microwave
- Plumbed For Ice Maker
- Dishwasher
- Granite Countertops
Flooring
- Carpet
- Laminate
Bedrooms and Bathrooms
- 3 Bedrooms
- Split Bedroom Floorplan
- Walk-In Closet
- 2 Full Bathrooms
Parking
- 2 Car Attached Garage
- Garage Door Opener
Outdoor Features
- Deck
- Covered Patio or Porch
Utilities
- Central Heating and Cooling System
- Electric Water Heater
- Septic Tank
Community Details
- Ashdown Sub Bvv Subdivision
Listing and Financial Details
- Legal Lot and Block 6 / 4
Map
Home Values in the Area
Average Home Value in this Area
Property History
| Date | Event | Price | List to Sale | Price per Sq Ft |
|---|---|---|---|---|
| 11/22/2025 11/22/25 | For Sale | $359,950 | -- | $224 / Sq Ft |
About the Listing Agent

As a full time professional real estate agent, I pride myself on offering superior personal service before, during and after your transaction. Knowledge, commitment, honesty, expertise and professionalism are the cornerstone of my business. Let me earn your trust, your business and most importantly your friendship. Don’t make another move without me. I guarantee you will see the difference quality service makes. I look forward to working with you!
Patrick's Other Listings
Source: Northwest Arkansas Board of REALTORS®
MLS Number: 1328995
- Lot 21 of Block 8 Ashdown Ln
- TBD Ashdown Ln
- Lot 5 of Block 4 Ashdown Dr
- 4 Beal Ln
- Lot 50 of Block 6 Louth Ln
- 0 Spilsby Ln
- 0 Hythe Ln Unit 1328341
- Lot 11 Dickenshire Dr
- Lot 1 of Block 2 Ashford Cir
- Lot 55, Block 5 S Cheshnut Dr
- 0 Grimsby Cir
- 0 Granshire Dr Unit 1322014
- 0 Yardley Cir Unit 1323601
- 8 Haddon Ln
- 0 Horncastle Place Unit 1322990
- 0 Horncastle Place Unit 1322892
- 0 Granshire Cir
- Lot 19 Block 8 Letchworth Dr
- Lot 4 of Block 1 Letchworth Dr
- 92 Northampton Dr
- 3 Yardley Cir
- 30 Rutland Dr Unit ID1241311P
- 10 Granshire Dr Unit ID1237423P
- 14 Harrington Ln Unit ID1241318P
- 1 Consett Ln
- 41 Melinda Ln
- 26 Melinda Ln
- 24 Melinda Ln
- 66 Taylor Dr
- 14835 County Rd
- 1 Ramsey Dr
- 6 Hursley Ln
- 1 Syston Ln
- 8442 E McNelly Rd Unit ID1335207P
- 8442 E McNelly Rd Unit ID1221926P
- 15 Stowehead Ln
- 2312 John W Montgomery Cir
- 2721 Elliott St
- 4 Sibsey Cir Unit ID1230868P
- 43 Allendale Dr






