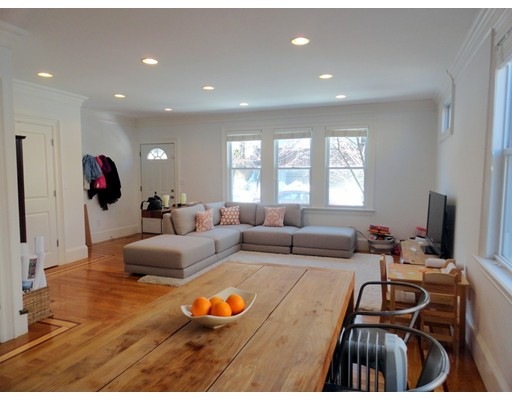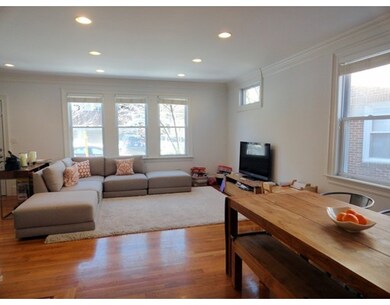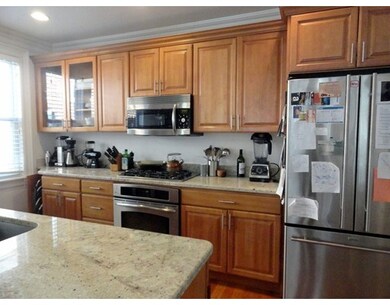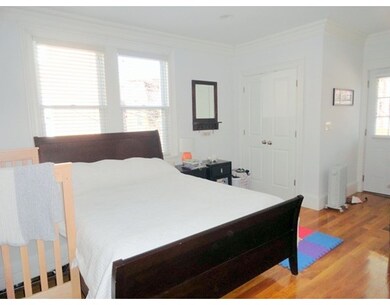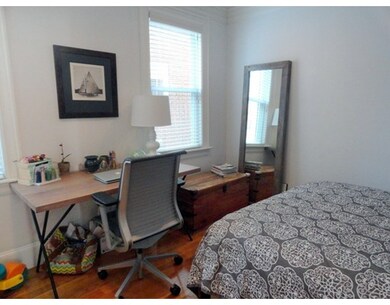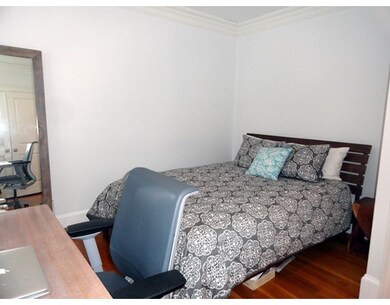
11 Atherton Rd Unit 1 Brookline, MA 02446
Washington Square NeighborhoodAbout This Home
As of June 2019This 3 bedroom/ 2 bath home on two living levels creates the perfect single-family alternative in COOLIDGE CORNER. Nestled on a quiet one-way street, this home has been renovated to include an open living/dining floor plan. Features include: beautiful kitchen with stainless appliances, wood cabinetry, granite counters with island, gleaming hardwood floors, Central Air, recessed lighting, gas fireplace, two marble baths, two parking spaces, en suite master bath with a hot tub, plus rear private porch. In unit laundry (new washer). HVAC unit for central air recently updated. Just around the corner from the T and walk to Trader Joe's and all the shops, restaurants and parks Coolidge Corner has to offer. Easy access to Downtown Boston, the Fenway, BC/BU & Longwood Medical Area and sought-after Brookline school system.
Last Agent to Sell the Property
Coldwell Banker Realty - Brookline Listed on: 03/13/2017

Property Details
Home Type
Condominium
Est. Annual Taxes
$13,555
Year Built
1935
Lot Details
0
Listing Details
- Unit Level: 1
- Property Type: Condominium/Co-Op
- CC Type: Condo
- Style: 2/3 Family
- Lead Paint: Unknown
- Year Round: Yes
- Year Built Description: Approximate
- Special Features: None
- Property Sub Type: Condos
- Year Built: 1935
Interior Features
- Has Basement: Yes
- Fireplaces: 1
- Primary Bathroom: Yes
- Number of Rooms: 5
- Amenities: Public Transportation, Shopping, Park, Medical Facility, Highway Access, Public School, T-Station, University
- Bathroom #1: First Floor
- Bathroom #2: First Floor
- Kitchen: First Floor
- Laundry Room: Basement
- Living Room: First Floor
- Master Bedroom: First Floor
- Master Bedroom Description: Flooring - Hardwood
- Dining Room: First Floor
- No Bedrooms: 3
- Full Bathrooms: 2
- Oth1 Room Name: Media Room
- Oth1 Dscrp: Fireplace, Flooring - Hardwood
- Oth1 Level: Basement
- No Living Levels: 2
- Main Lo: C64900
- Main So: M59500
Exterior Features
- Exterior Unit Features: Deck
Garage/Parking
- Parking: Off-Street
- Parking Spaces: 2
Utilities
- Cooling Zones: 1
- Heat Zones: 1
- Sewer: City/Town Sewer
- Water: City/Town Water
Condo/Co-op/Association
- Condominium Name: 11 Atherton Rd. Condos
- Association Fee Includes: Water, Sewer, Master Insurance, Exterior Maintenance, Landscaping, Snow Removal
- Pets Allowed: Yes
- No Units: 2
- Unit Building: 1
Fee Information
- Fee Interval: Monthly
Schools
- Elementary School: Buffer Dris/Dev
- High School: Bhs
Lot Info
- Zoning: Res.
Multi Family
- Sq Ft Incl Bsmt: Yes
Ownership History
Purchase Details
Home Financials for this Owner
Home Financials are based on the most recent Mortgage that was taken out on this home.Purchase Details
Home Financials for this Owner
Home Financials are based on the most recent Mortgage that was taken out on this home.Purchase Details
Home Financials for this Owner
Home Financials are based on the most recent Mortgage that was taken out on this home.Purchase Details
Home Financials for this Owner
Home Financials are based on the most recent Mortgage that was taken out on this home.Similar Homes in the area
Home Values in the Area
Average Home Value in this Area
Purchase History
| Date | Type | Sale Price | Title Company |
|---|---|---|---|
| Condominium Deed | $1,325,000 | -- | |
| Not Resolvable | $1,150,000 | -- | |
| Deed | -- | -- | |
| Deed | $680,000 | -- |
Mortgage History
| Date | Status | Loan Amount | Loan Type |
|---|---|---|---|
| Open | $200,000 | New Conventional | |
| Previous Owner | $805,000 | Adjustable Rate Mortgage/ARM | |
| Previous Owner | $172,500 | Credit Line Revolving | |
| Previous Owner | $775,000 | No Value Available | |
| Previous Owner | -- | No Value Available | |
| Previous Owner | $182,100 | No Value Available | |
| Previous Owner | $400,000 | Adjustable Rate Mortgage/ARM | |
| Previous Owner | $417,000 | No Value Available | |
| Previous Owner | $544,000 | Purchase Money Mortgage |
Property History
| Date | Event | Price | Change | Sq Ft Price |
|---|---|---|---|---|
| 06/27/2019 06/27/19 | Sold | $1,325,000 | +3.9% | $671 / Sq Ft |
| 05/01/2019 05/01/19 | Pending | -- | -- | -- |
| 04/23/2019 04/23/19 | Price Changed | $1,275,000 | +2.1% | $646 / Sq Ft |
| 04/23/2019 04/23/19 | For Sale | $1,249,000 | +8.6% | $632 / Sq Ft |
| 06/12/2017 06/12/17 | Sold | $1,150,000 | -3.8% | $582 / Sq Ft |
| 04/22/2017 04/22/17 | Pending | -- | -- | -- |
| 04/05/2017 04/05/17 | Price Changed | $1,195,000 | -2.4% | $605 / Sq Ft |
| 03/13/2017 03/13/17 | For Sale | $1,225,000 | -- | $620 / Sq Ft |
Tax History Compared to Growth
Tax History
| Year | Tax Paid | Tax Assessment Tax Assessment Total Assessment is a certain percentage of the fair market value that is determined by local assessors to be the total taxable value of land and additions on the property. | Land | Improvement |
|---|---|---|---|---|
| 2025 | $13,555 | $1,373,400 | $0 | $1,373,400 |
| 2024 | $13,155 | $1,346,500 | $0 | $1,346,500 |
| 2023 | $11,860 | $1,189,600 | $0 | $1,189,600 |
| 2022 | $11,769 | $1,155,000 | $0 | $1,155,000 |
| 2021 | $11,207 | $1,143,600 | $0 | $1,143,600 |
| 2020 | $10,700 | $1,132,300 | $0 | $1,132,300 |
| 2019 | $10,105 | $1,078,400 | $0 | $1,078,400 |
| 2018 | $9,324 | $985,600 | $0 | $985,600 |
| 2017 | $9,016 | $912,600 | $0 | $912,600 |
| 2016 | $8,644 | $829,600 | $0 | $829,600 |
| 2015 | $8,055 | $754,200 | $0 | $754,200 |
| 2014 | $7,691 | $675,200 | $0 | $675,200 |
Agents Affiliated with this Home
-

Seller's Agent in 2019
Joan Solomont
Coldwell Banker Realty - Brookline
(617) 645-9193
6 in this area
48 Total Sales
-
S
Buyer's Agent in 2019
Stacey Bryant
Redfin Corp.
-

Seller's Agent in 2017
Arlene Lehane
Coldwell Banker Realty - Brookline
(617) 281-4809
1 in this area
11 Total Sales
-

Buyer's Agent in 2017
Elis Aguilar-Becker
William Raveis R.E. & Home Services
(617) 266-5200
2 in this area
36 Total Sales
Map
Source: MLS Property Information Network (MLS PIN)
MLS Number: 72130597
APN: BROO-000084-000014-000001
- 19 Winchester St Unit 110
- 19 Winchester St Unit 102
- 1450-1454 Beacon St Unit 301
- 12 Williams St
- 1471 Beacon St Unit 5
- 107 Centre St Unit A
- 100 Summit Ave
- 14 Green St Unit PHA
- 14 Green St Unit 301
- 14 Green St Unit PH B
- 14 Green St Unit The PH
- 59 Mason Terrace Unit 61
- 10-12 Greenway Ct
- 67 Park St Unit 3
- 42 Coolidge St Unit 42
- 51 John St Unit 201
- 52 Babcock St Unit 1
- 41 Park St Unit 303
- 589-591 Washington St
- 60 Babcock St Unit 64
