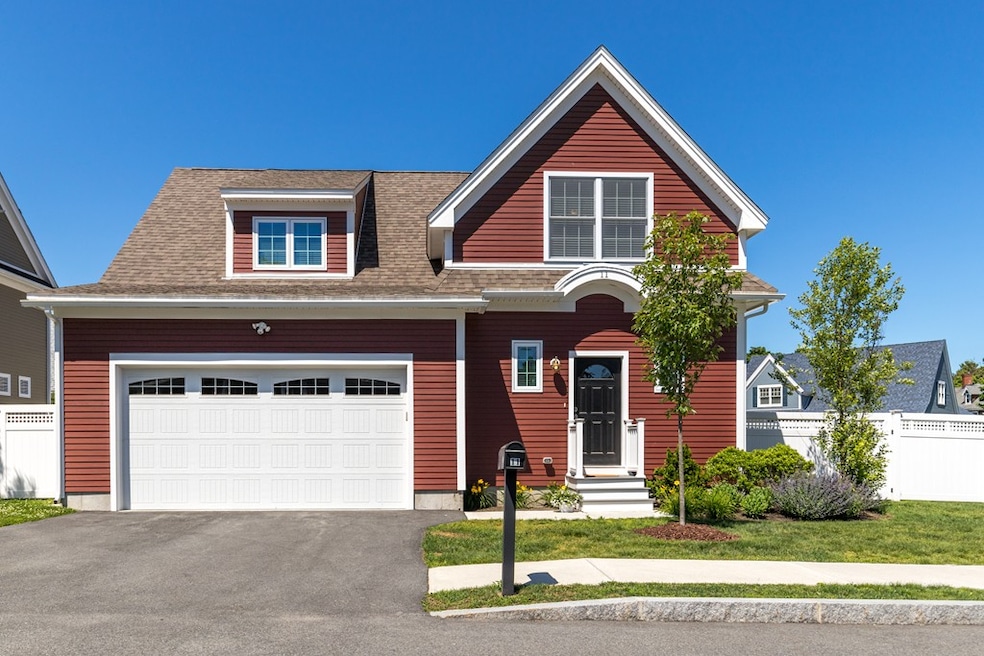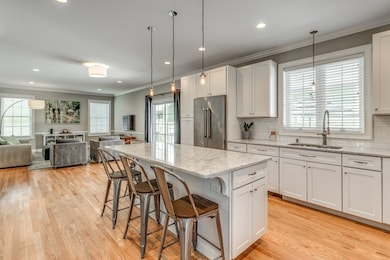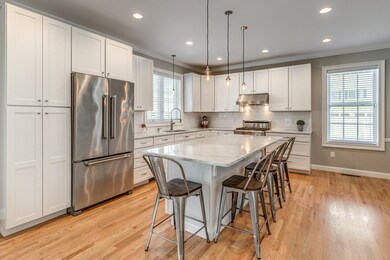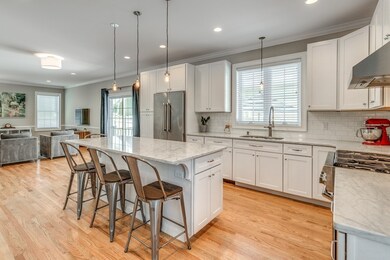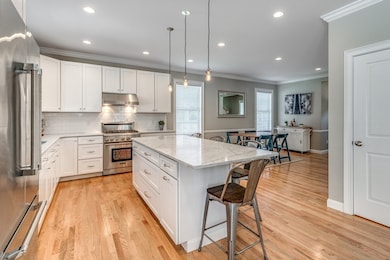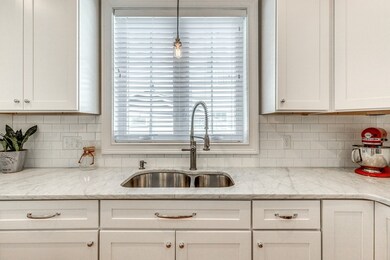
11 Atlantic Rd Swampscott, MA 01907
Highlights
- Wood Flooring
- Patio
- ENERGY STAR Qualified Dryer
- Swampscott High School Rated A-
- Forced Air Heating and Cooling System
About This Home
As of August 2018Quality-built with beautiful design, new construction (2 years old) home in Swampscott's newest neighborhood, Atlantic Crossing. Open floor plan on first floor features high-end Chef's kitchen/dining room with top of the line, SS appliances, marble countertops with large island, custom cabinets and tiled backsplash; living room and family room plus half bath and 2 car, attached garage. Sliders step to patio and fenced yard. Second floor has 3 large bedrooms, 2 full bathrooms including Master Suite with walk-in closet, master bath with radiant heat and laundry. Hardwood floors throughout bedrooms and living areas; tile and marble baths. Forced hot air heat and Central Air, 2 units. Homeowner's Association handles landscaping and snow removal. Enjoy new home, new neighborhood and easy lifestyle. Walk to schools, beaches, shopping, Phillips Beach & Fisherman's Beach and commuter rail to Boston.
Home Details
Home Type
- Single Family
Est. Annual Taxes
- $13,139
Year Built
- Built in 2016
Lot Details
- Year Round Access
- Property is zoned A1
HOA Fees
- $202 per month
Parking
- 2 Car Garage
Kitchen
- ENERGY STAR Qualified Refrigerator
- ENERGY STAR Qualified Dishwasher
- ENERGY STAR Range
Flooring
- Wood
- Tile
Laundry
- ENERGY STAR Qualified Dryer
- ENERGY STAR Qualified Washer
Outdoor Features
- Patio
- Rain Gutters
Utilities
- Forced Air Heating and Cooling System
- Heating System Uses Gas
- Water Holding Tank
- Natural Gas Water Heater
- Cable TV Available
Additional Features
- Basement
Ownership History
Purchase Details
Home Financials for this Owner
Home Financials are based on the most recent Mortgage that was taken out on this home.Purchase Details
Home Financials for this Owner
Home Financials are based on the most recent Mortgage that was taken out on this home.Purchase Details
Purchase Details
Purchase Details
Home Financials for this Owner
Home Financials are based on the most recent Mortgage that was taken out on this home.Similar Homes in the area
Home Values in the Area
Average Home Value in this Area
Purchase History
| Date | Type | Sale Price | Title Company |
|---|---|---|---|
| Not Resolvable | $680,000 | -- | |
| Not Resolvable | $423,000 | -- | |
| Foreclosure Deed | $486,900 | -- | |
| Foreclosure Deed | $486,900 | -- | |
| Deed | -- | -- | |
| Deed | -- | -- | |
| Deed | $680,000 | -- | |
| Deed | $680,000 | -- |
Mortgage History
| Date | Status | Loan Amount | Loan Type |
|---|---|---|---|
| Open | $200,000 | Credit Line Revolving | |
| Closed | $100,000 | Balloon | |
| Closed | $80,000 | No Value Available | |
| Previous Owner | $544,000 | Purchase Money Mortgage |
Property History
| Date | Event | Price | Change | Sq Ft Price |
|---|---|---|---|---|
| 08/16/2018 08/16/18 | Sold | $688,000 | +3.5% | $344 / Sq Ft |
| 06/29/2018 06/29/18 | Pending | -- | -- | -- |
| 06/20/2018 06/20/18 | For Sale | $665,000 | +14.5% | $332 / Sq Ft |
| 04/15/2016 04/15/16 | Sold | $581,000 | +0.3% | $290 / Sq Ft |
| 12/11/2015 12/11/15 | Pending | -- | -- | -- |
| 10/21/2015 10/21/15 | For Sale | $579,000 | -14.9% | $289 / Sq Ft |
| 02/12/2014 02/12/14 | Sold | $680,000 | -2.2% | $227 / Sq Ft |
| 01/20/2014 01/20/14 | Pending | -- | -- | -- |
| 01/08/2014 01/08/14 | For Sale | $695,000 | +64.3% | $232 / Sq Ft |
| 08/17/2012 08/17/12 | Sold | $423,000 | -9.0% | $141 / Sq Ft |
| 06/26/2012 06/26/12 | For Sale | $464,600 | -- | $155 / Sq Ft |
Tax History Compared to Growth
Tax History
| Year | Tax Paid | Tax Assessment Tax Assessment Total Assessment is a certain percentage of the fair market value that is determined by local assessors to be the total taxable value of land and additions on the property. | Land | Improvement |
|---|---|---|---|---|
| 2025 | $13,139 | $1,145,500 | $438,000 | $707,500 |
| 2024 | $12,773 | $1,111,700 | $419,700 | $692,000 |
| 2023 | $11,896 | $1,013,300 | $383,200 | $630,100 |
| 2022 | $11,115 | $866,300 | $328,500 | $537,800 |
| 2021 | $11,059 | $801,400 | $273,700 | $527,700 |
| 2020 | $11,366 | $794,800 | $273,700 | $521,100 |
| 2019 | $10,901 | $717,200 | $246,400 | $470,800 |
| 2018 | $11,206 | $700,400 | $246,400 | $454,000 |
| 2017 | $11,514 | $659,800 | $232,700 | $427,100 |
| 2016 | $11,434 | $659,800 | $232,700 | $427,100 |
| 2015 | $11,316 | $659,800 | $232,700 | $427,100 |
| 2014 | $11,381 | $608,600 | $212,100 | $396,500 |
Agents Affiliated with this Home
-

Seller's Agent in 2018
Kathy Sullivan
RE/MAX
(781) 771-9949
1 in this area
61 Total Sales
-

Buyer's Agent in 2018
Christine Tierney
Compass
(612) 860-6446
28 in this area
92 Total Sales
-

Buyer's Agent in 2016
Greg Richard
Realty Executives
(508) 341-7528
83 Total Sales
-

Seller's Agent in 2014
Derek Greene
The Greene Realty Group
(860) 560-1006
1 in this area
2,960 Total Sales
-

Buyer's Agent in 2014
Julie Sagan
Sagan Harborside Sotheby's International Realty
(781) 608-4159
18 in this area
73 Total Sales
-

Seller's Agent in 2012
Colleen Toner
Toner Real Estate, LLC
(617) 438-7878
6 in this area
174 Total Sales
Map
Source: MLS Property Information Network (MLS PIN)
MLS Number: 72349858
APN: SWAM-000030-000006
- 69 Atlantic Ave
- 455 Puritan Rd
- 2 Palmer Ave
- 170 Atlantic Ave
- 35 Littles Point Rd Unit S101
- 35 Littles Point Rd Unit S201
- 335 Puritan Rd
- 237 Atlantic Ave
- 228 Atlantic Ave
- 251 Puritan Rd
- 68 Walnut Rd
- 20 Eulow St
- 21 Bay View Dr
- 152 Puritan Rd
- 38 Puritan Rd
- 26 Sherwood Rd
- 31 Cedar Hill Terrace
- 53 Puritan Rd
- 179 Beach Bluff Ave
- 30 Preston Ct Unit 1
