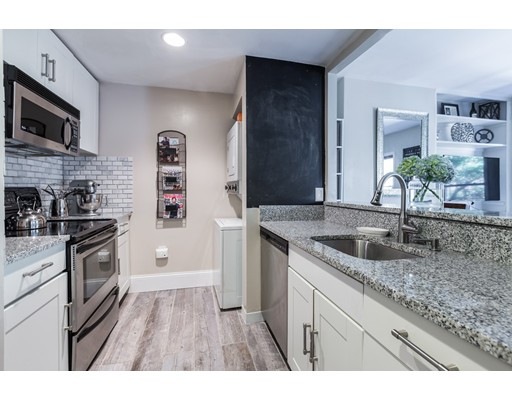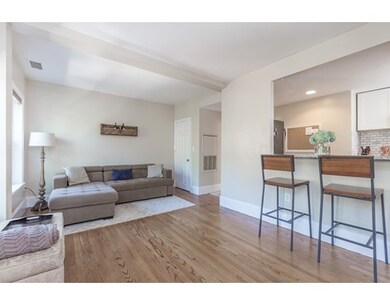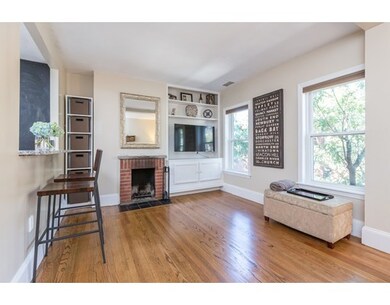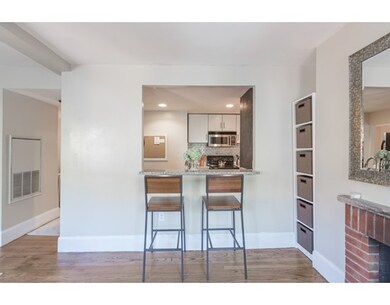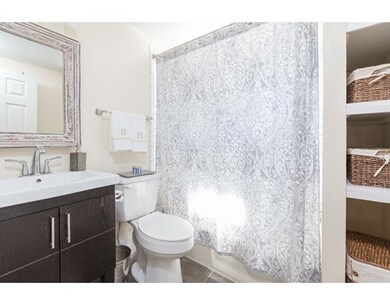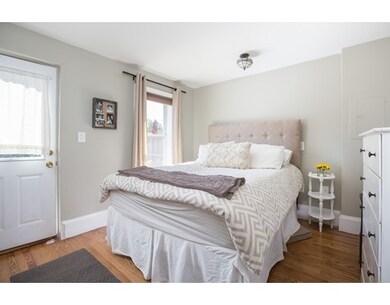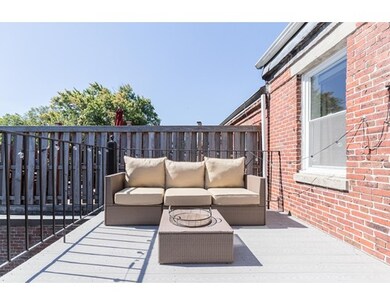
11 Auburn St Unit 3 Charlestown, MA 02129
Medford Street-The Neck NeighborhoodAbout This Home
As of October 2019Rarely available in Charlestown for under 450k!!! This pristine one bedroom penthouse condominium features a well appointed, newly renovated kitchen with granite countertops, stainless steel appliances and custom kitchen cabinetry with breakfast bar. Along with refinished hardwood floors throughout, central air with Nest thermostat, in-unit laundry and a gorgeous brick wood burning fireplace, this charming unit also includes an abundance of natural light, with a private rear sun deck with amazing views of the Boston sky line. This historical brick row-house, located on one of Charlestown's tree lined streets, has had many recent upgrades like new replacement windows, Treks decking, and a tastefully renovated bath. This impressive 100% owner occupied association is centrally located just blocks from Charlestown center, Wholefoods and the orange line making this a perfect investment property or pied-a-terre. Unfortunately no showings until the first open house!
Property Details
Home Type
Condominium
Est. Annual Taxes
$6,318
Year Built
1890
Lot Details
0
Listing Details
- Unit Level: 3
- Unit Placement: Upper
- Property Type: Condominium/Co-Op
- Lead Paint: Unknown
- Year Round: Yes
- Special Features: None
- Property Sub Type: Condos
- Year Built: 1890
Interior Features
- Appliances: Range, Dishwasher, Disposal, Microwave, Refrigerator, Freezer, Washer, Dryer
- Fireplaces: 1
- Has Basement: No
- Fireplaces: 1
- Number of Rooms: 3
- Amenities: Public Transportation, Shopping, Highway Access, Marina, T-Station, University
- Energy: Insulated Windows, Storm Doors
- Flooring: Wood, Tile
- Interior Amenities: Cable Available
- No Living Levels: 1
Exterior Features
- Roof: Rubber
- Construction: Brick
- Exterior: Brick
- Exterior Unit Features: Deck
Garage/Parking
- Parking: On Street Permit
- Parking Spaces: 0
Utilities
- Cooling: Central Air
- Heating: Forced Air
- Cooling Zones: 1
- Heat Zones: 1
- Hot Water: Electric
- Utility Connections: for Electric Range, for Electric Oven, for Electric Dryer
- Sewer: City/Town Sewer
- Water: City/Town Water
Condo/Co-op/Association
- Association Fee Includes: Water, Sewer, Master Insurance, Reserve Funds
- Association Security: Other (See Remarks)
- Management: Owner Association
- Pets Allowed: Yes w/ Restrictions
- No Units: 3
- Unit Building: 3
Fee Information
- Fee Interval: Monthly
Lot Info
- Assessor Parcel Number: W:02 P:01092 S:006
- Zoning: RES
Ownership History
Purchase Details
Home Financials for this Owner
Home Financials are based on the most recent Mortgage that was taken out on this home.Purchase Details
Home Financials for this Owner
Home Financials are based on the most recent Mortgage that was taken out on this home.Purchase Details
Home Financials for this Owner
Home Financials are based on the most recent Mortgage that was taken out on this home.Purchase Details
Home Financials for this Owner
Home Financials are based on the most recent Mortgage that was taken out on this home.Purchase Details
Home Financials for this Owner
Home Financials are based on the most recent Mortgage that was taken out on this home.Purchase Details
Home Financials for this Owner
Home Financials are based on the most recent Mortgage that was taken out on this home.Similar Homes in the area
Home Values in the Area
Average Home Value in this Area
Purchase History
| Date | Type | Sale Price | Title Company |
|---|---|---|---|
| Not Resolvable | $520,000 | -- | |
| Not Resolvable | $455,000 | -- | |
| Warranty Deed | $318,000 | -- | |
| Warranty Deed | $318,000 | -- | |
| Warranty Deed | $315,000 | -- | |
| Warranty Deed | $292,500 | -- | |
| Warranty Deed | $127,000 | -- |
Mortgage History
| Date | Status | Loan Amount | Loan Type |
|---|---|---|---|
| Open | $496,000 | Adjustable Rate Mortgage/ARM | |
| Closed | $412,000 | New Conventional | |
| Previous Owner | $305,000 | New Conventional | |
| Previous Owner | $30,000 | Unknown | |
| Previous Owner | $295,150 | Stand Alone Refi Refinance Of Original Loan | |
| Previous Owner | $302,100 | New Conventional | |
| Previous Owner | $252,000 | Purchase Money Mortgage | |
| Previous Owner | $234,000 | Purchase Money Mortgage | |
| Previous Owner | $114,300 | Purchase Money Mortgage |
Property History
| Date | Event | Price | Change | Sq Ft Price |
|---|---|---|---|---|
| 10/17/2019 10/17/19 | Sold | $520,000 | -1.0% | $901 / Sq Ft |
| 09/03/2019 09/03/19 | Pending | -- | -- | -- |
| 08/20/2019 08/20/19 | For Sale | $525,000 | +15.4% | $910 / Sq Ft |
| 10/14/2016 10/14/16 | Sold | $455,000 | +3.6% | $789 / Sq Ft |
| 08/29/2016 08/29/16 | Pending | -- | -- | -- |
| 08/24/2016 08/24/16 | For Sale | $439,000 | +38.5% | $761 / Sq Ft |
| 07/01/2013 07/01/13 | Sold | $317,000 | -2.5% | $514 / Sq Ft |
| 05/09/2013 05/09/13 | Pending | -- | -- | -- |
| 03/21/2013 03/21/13 | For Sale | $325,000 | -- | $527 / Sq Ft |
Tax History Compared to Growth
Tax History
| Year | Tax Paid | Tax Assessment Tax Assessment Total Assessment is a certain percentage of the fair market value that is determined by local assessors to be the total taxable value of land and additions on the property. | Land | Improvement |
|---|---|---|---|---|
| 2025 | $6,318 | $545,600 | $0 | $545,600 |
| 2024 | $6,041 | $554,200 | $0 | $554,200 |
| 2023 | $5,775 | $537,700 | $0 | $537,700 |
| 2022 | $5,625 | $517,000 | $0 | $517,000 |
| 2021 | $5,516 | $517,000 | $0 | $517,000 |
| 2020 | $4,877 | $461,800 | $0 | $461,800 |
| 2019 | $4,346 | $412,300 | $0 | $412,300 |
| 2018 | $4,113 | $392,500 | $0 | $392,500 |
| 2017 | $3,646 | $344,300 | $0 | $344,300 |
| 2016 | $3,676 | $334,200 | $0 | $334,200 |
| 2015 | $3,643 | $300,800 | $0 | $300,800 |
| 2014 | $3,471 | $275,900 | $0 | $275,900 |
Agents Affiliated with this Home
-
Paul Whaley

Seller's Agent in 2019
Paul Whaley
Coldwell Banker Realty - Boston
(617) 460-4238
1 in this area
328 Total Sales
-
J
Buyer's Agent in 2019
Joshua Fox
Joshua M. Fox
-
Jonathon Curley

Seller's Agent in 2016
Jonathon Curley
Compass
(781) 258-7996
1 in this area
58 Total Sales
-
Vineburgh DiMella Team

Seller's Agent in 2013
Vineburgh DiMella Team
Charlesgate Realty Group, llc
(617) 921-9060
3 in this area
374 Total Sales
Map
Source: MLS Property Information Network (MLS PIN)
MLS Number: 72057764
APN: CHAR-000000-000002-001092-000006
- 374-398 Bunker Hill St Unit 306
- 339 Bunker Hill St
- 391 Bunker Hill St Unit PH
- 4 Essex St
- 314A Bunker Hill St Unit 1
- 9 Eden St Unit 3
- 24 N Mead St
- 298 Bunker Hill St Unit 1
- 107 Baldwin St
- 8 Marshall Block
- 504 Medford St
- 11 Wall St
- 94A Bartlett St Unit 3
- 94A Bartlett St Unit 2
- 121 High St Unit 3
- 56 Belmont St Unit 1
- 12 Salem Street Ave Unit 2
- 9 Russell St Unit 1
- 9 Russell St Unit 2
- 246 Bunker Hill St Unit 3
