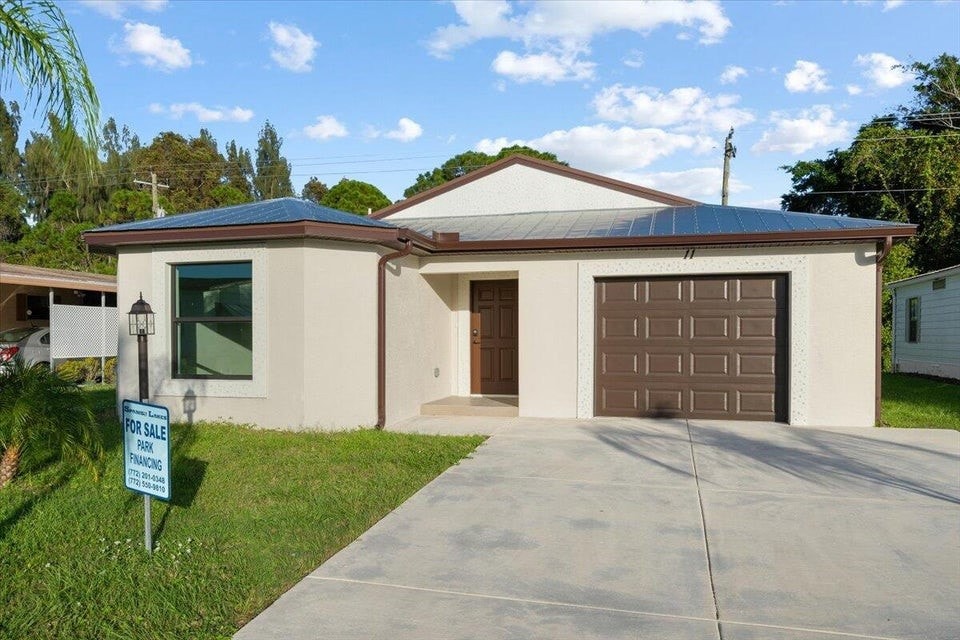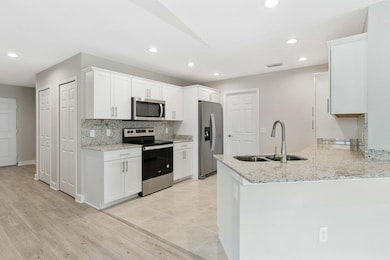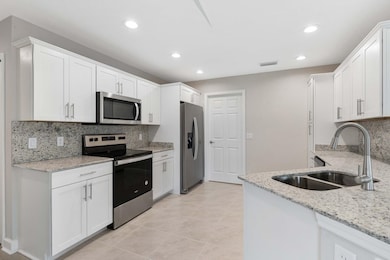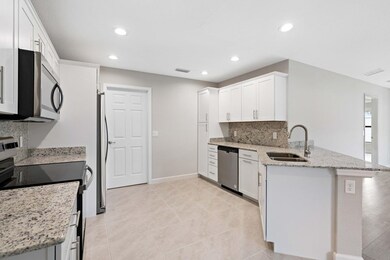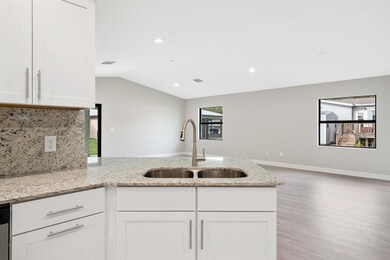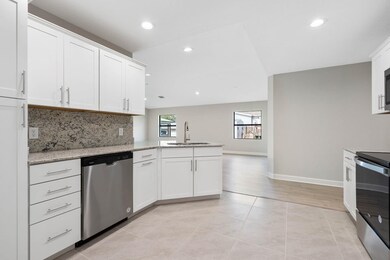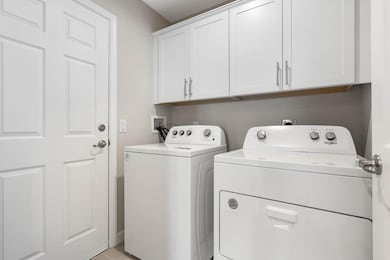
11 Azul Fort Pierce, FL 34951
Highlights
- Golf Course Community
- Spa
- Clubhouse
- Fitness Center
- Senior Community
- Vaulted Ceiling
About This Home
As of June 2025Beautiful 3BD/2BA brand new construction! You will love this delightful Royale model that backs up to a private back yard, no neighbors in the rear, on a Cul De Sac Street, walking distance to the club house! Home comes w/metal roof w/ 25 yr warranty, hurricane impact windows, R30 insulation, white shaker cabinets throughout the home, granite counters in kitchen & bathrooms, duel master bathroom sinks, LED lighting, SS appliances, the list goes on! Builder offers 5% interest on 30 yr loan w/ NO closing costs. Monthly fee to remain the same for duration of ownership. Many amenities! Tour today!
Last Agent to Sell the Property
Canedo Realty LLC License #3232595 Listed on: 12/14/2024
Home Details
Home Type
- Single Family
Year Built
- Built in 2024
Lot Details
- Cul-De-Sac
- West Facing Home
Parking
- 2 Car Garage
- Garage Door Opener
Home Design
- Metal Roof
- Stucco
Interior Spaces
- 1,780 Sq Ft Home
- 1-Story Property
- Vaulted Ceiling
- Garden Views
Kitchen
- Cooktop
- Microwave
- Dishwasher
- Disposal
Flooring
- Laminate
- Tile
Bedrooms and Bathrooms
- 2 Bedrooms
- Split Bedroom Floorplan
- Walk-In Closet
- 2 Full Bathrooms
Laundry
- Laundry Room
- Dryer
- Washer
Pool
- Spa
- Heated Pool
- Outdoor Pool
Outdoor Features
- Covered patio or porch
Utilities
- Central Heating and Cooling System
- Private Water Source
- Electric Water Heater
- Private Sewer
Community Details
Overview
- Senior Community
- Association fees include common areas, insurance, ground maintenance, maintenance structure, recreation facilities, reserve fund, sewer, security, trash
- Wynne Building Corp Association
- Spanish Lakes Subdivision
Amenities
- Clubhouse
- Game Room
- Billiard Room
Recreation
- Golf Course Community
- Tennis Courts
- Shuffleboard Court
- Fitness Center
- Community Pool
Security
- Security Guard
Similar Homes in Fort Pierce, FL
Home Values in the Area
Average Home Value in this Area
Property History
| Date | Event | Price | Change | Sq Ft Price |
|---|---|---|---|---|
| 06/27/2025 06/27/25 | Sold | $289,000 | 0.0% | $162 / Sq Ft |
| 06/18/2025 06/18/25 | Pending | -- | -- | -- |
| 11/14/2024 11/14/24 | For Sale | $289,000 | -- | $162 / Sq Ft |
Tax History Compared to Growth
Agents Affiliated with this Home
-
J
Seller's Agent in 2025
Joanne Canedo
Canedo Realty
Map
Source: REALTORS® Association of Indian River County
MLS Number: 283671
- 27 Azul
- 5 Calle de Lagos
- 39 Villa Blanca
- 3 Danzar
- 5 San Luis Obispo
- 38 Villa Blanca
- 34 Villa Blanca
- 52 San Luis Obispo
- 4 San Roberto
- 58 Calle de Lagos
- 5663 Sunberry Cir
- 49 Verde Vista
- 49 Las Casitas Ct
- 61 Calle de Lagos
- 6001 Spring Lake Terrace
- 6104 Spring Lake Terrace
- 3 Jose Martin
- 7 Felicidad Ct
- 5730 Sunberry Cir
- 5937 Spanish River Rd
