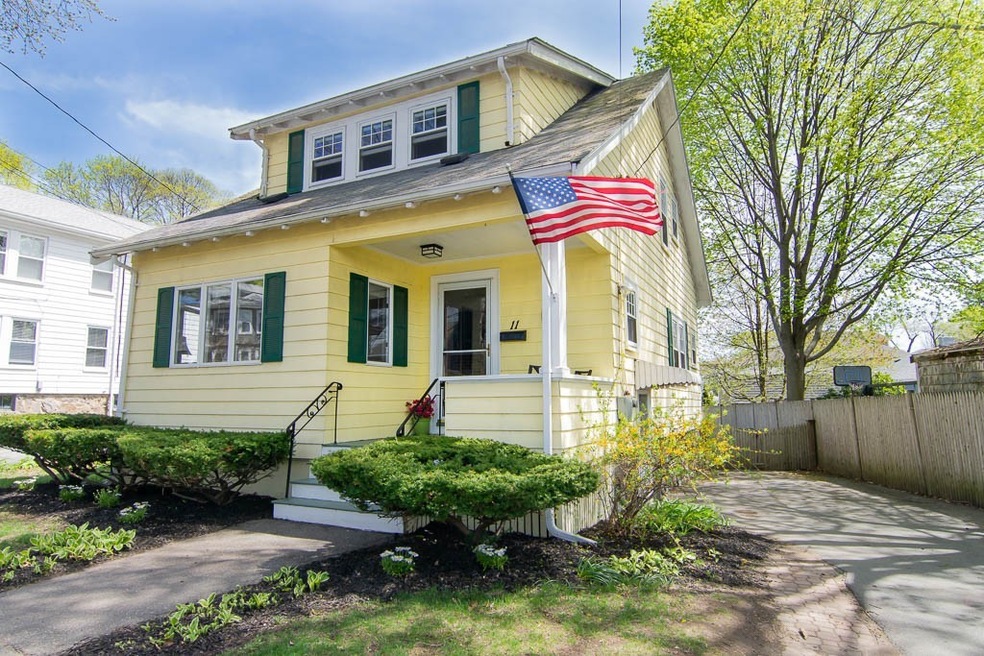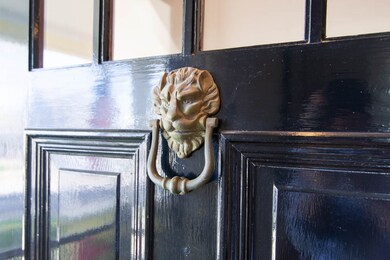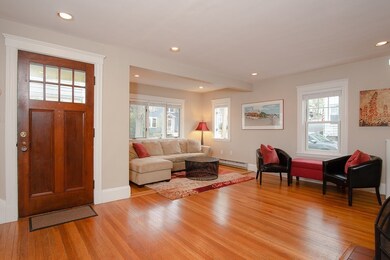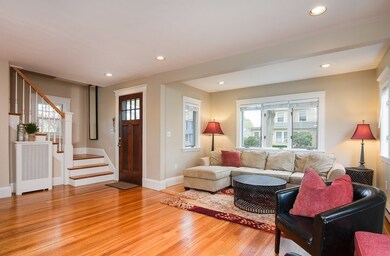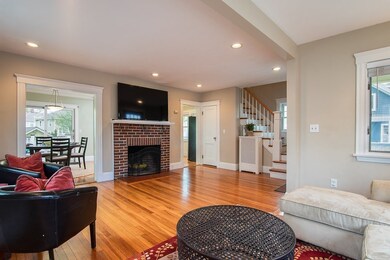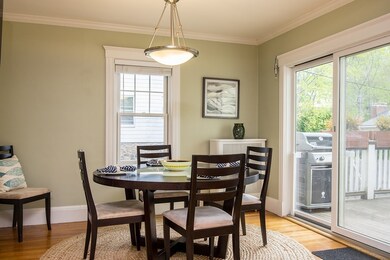
11 Barnstable St Swampscott, MA 01907
Highlights
- Deck
- Wood Flooring
- Porch
- Swampscott High School Rated A-
- Fenced Yard
- Garden
About This Home
As of July 2018Absolutely charming! Welcome home to this move-In-ready house that is a short walk to the commuter rail, shops, restaurants and the beach. An adorable front porch and original door greets you and opens into a generously sized living room with functional fire place and hardwood floors. The first floor provides an open concept layout, updated kitchen and sliders off the dining room that spill onto a deck that leads into the fenced in backyard. Upstairs offers a generous master bedroom with great storage, a second bedroom and full bath. The recently renovated and finished basement space provides an additional 400 sq feet of living space and another full bath. Other features include a one car garage, insulated windows, blown-in insulation throughout and a large driveway that provides loads of parking or a space for boat storage. Move right in and enjoy life near the beach! First Open House Sat/Sun May 12th/13th 12-1:30pm. Offers if any are due by 5pm Monday 5/14.
Last Agent to Sell the Property
Melissa Weinand
The Proper Nest Real Estate Listed on: 05/08/2018

Home Details
Home Type
- Single Family
Est. Annual Taxes
- $7,301
Year Built
- Built in 1925
Lot Details
- Fenced Yard
- Garden
- Property is zoned A3
Parking
- 1 Car Garage
Kitchen
- Range with Range Hood
- Dishwasher
Flooring
- Wood
- Tile
Laundry
- Dryer
- Washer
Outdoor Features
- Deck
- Porch
Utilities
- Window Unit Cooling System
- Heating System Uses Steam
- Heating System Uses Gas
- Water Holding Tank
Additional Features
- Basement
Listing and Financial Details
- Assessor Parcel Number M:0014 B:0111 L:0
Ownership History
Purchase Details
Home Financials for this Owner
Home Financials are based on the most recent Mortgage that was taken out on this home.Purchase Details
Purchase Details
Home Financials for this Owner
Home Financials are based on the most recent Mortgage that was taken out on this home.Purchase Details
Home Financials for this Owner
Home Financials are based on the most recent Mortgage that was taken out on this home.Purchase Details
Home Financials for this Owner
Home Financials are based on the most recent Mortgage that was taken out on this home.Purchase Details
Purchase Details
Purchase Details
Similar Homes in the area
Home Values in the Area
Average Home Value in this Area
Purchase History
| Date | Type | Sale Price | Title Company |
|---|---|---|---|
| Quit Claim Deed | -- | None Available | |
| Quit Claim Deed | -- | None Available | |
| Quit Claim Deed | -- | None Available | |
| Quit Claim Deed | -- | None Available | |
| Not Resolvable | $470,000 | -- | |
| Quit Claim Deed | -- | -- | |
| Quit Claim Deed | -- | -- | |
| Not Resolvable | $319,000 | -- | |
| Deed | $289,000 | -- | |
| Deed | $289,000 | -- | |
| Deed | $170,000 | -- | |
| Deed | $170,000 | -- | |
| Deed | $155,000 | -- | |
| Deed | $155,000 | -- |
Mortgage History
| Date | Status | Loan Amount | Loan Type |
|---|---|---|---|
| Previous Owner | $110,000 | New Conventional | |
| Previous Owner | $110,000 | New Conventional | |
| Previous Owner | $285,000 | New Conventional | |
| Previous Owner | $300,000 | Stand Alone Refi Refinance Of Original Loan | |
| Previous Owner | $303,050 | New Conventional |
Property History
| Date | Event | Price | Change | Sq Ft Price |
|---|---|---|---|---|
| 07/10/2018 07/10/18 | Sold | $470,000 | +13.3% | $421 / Sq Ft |
| 05/15/2018 05/15/18 | Pending | -- | -- | -- |
| 05/08/2018 05/08/18 | For Sale | $415,000 | +30.1% | $372 / Sq Ft |
| 11/08/2013 11/08/13 | Sold | $319,000 | 0.0% | $266 / Sq Ft |
| 10/26/2013 10/26/13 | Pending | -- | -- | -- |
| 09/24/2013 09/24/13 | Off Market | $319,000 | -- | -- |
| 09/05/2013 09/05/13 | For Sale | $339,000 | -- | $283 / Sq Ft |
Tax History Compared to Growth
Tax History
| Year | Tax Paid | Tax Assessment Tax Assessment Total Assessment is a certain percentage of the fair market value that is determined by local assessors to be the total taxable value of land and additions on the property. | Land | Improvement |
|---|---|---|---|---|
| 2025 | $7,301 | $636,500 | $283,200 | $353,300 |
| 2024 | $7,105 | $618,400 | $271,100 | $347,300 |
| 2023 | $6,779 | $577,400 | $258,900 | $318,500 |
| 2022 | $6,388 | $497,900 | $226,600 | $271,300 |
| 2021 | $6,574 | $476,400 | $210,400 | $266,000 |
| 2020 | $6,358 | $444,600 | $182,100 | $262,500 |
| 2019 | $5,618 | $369,600 | $137,600 | $232,000 |
| 2018 | $5,515 | $344,700 | $129,500 | $215,200 |
| 2017 | $5,582 | $319,900 | $121,400 | $198,500 |
| 2016 | $5,544 | $319,900 | $121,400 | $198,500 |
| 2015 | $5,347 | $311,800 | $113,300 | $198,500 |
| 2014 | $5,664 | $302,900 | $129,500 | $173,400 |
Agents Affiliated with this Home
-
M
Seller's Agent in 2018
Melissa Weinand
The Proper Nest Real Estate
-

Buyer's Agent in 2018
Jody Watts
RE/MAX
(617) 335-0265
7 in this area
47 Total Sales
-
E
Seller's Agent in 2013
Eleanor Dubin
Coldwell Banker Realty - Marblehead
-
E
Buyer's Agent in 2013
Elaine Clarke
Sagan Harborside Sotheby's International Realty
Map
Source: MLS Property Information Network (MLS PIN)
MLS Number: 72322730
APN: SWAM-000014-000111
- 64 Stetson Ave
- 33 Plymouth Ave
- 5 Summit View Dr
- 43 Hampden St
- 89 Essex St Unit 2
- 1 Orchard Terrace
- 22 Hardy Rd
- 4 Valley Rd Unit 2
- 26 Parsons Dr
- 140 Elmwood Rd
- 441 Essex St Unit 302
- 4 Redington Terrace
- 22 Jessie St
- 5 Bar Link Way Unit 5
- 26 Sherwood Rd
- 71 King St
- 7 Rockland St
- 13 Essex St
- 13 Essex St Unit 2
- 49 Blaney St
