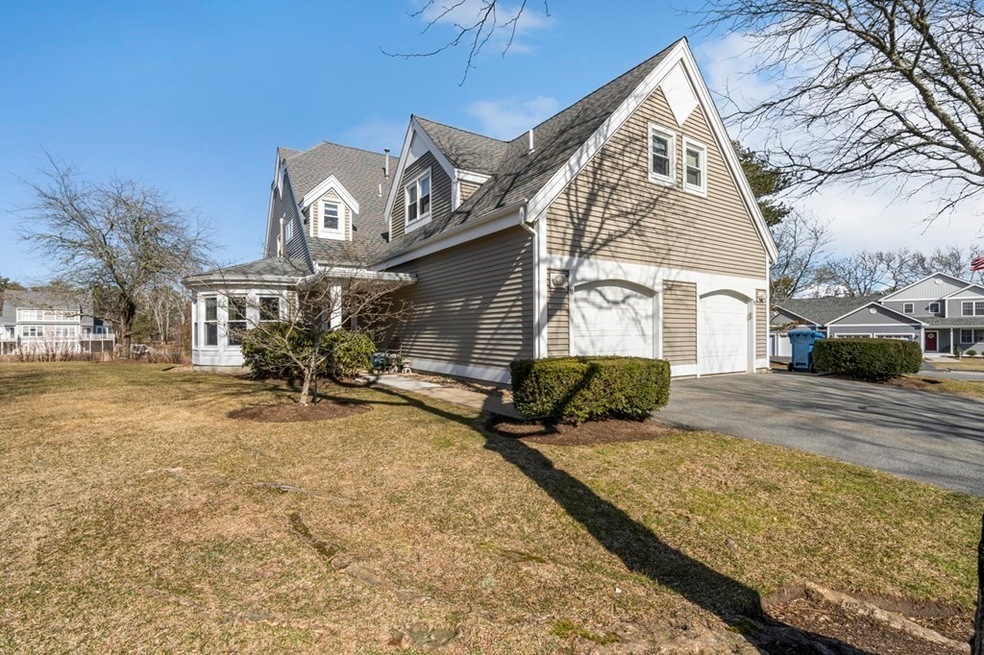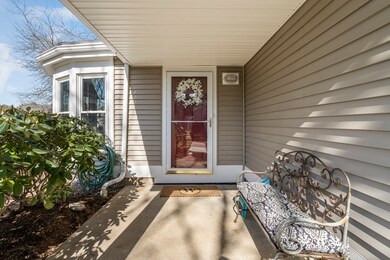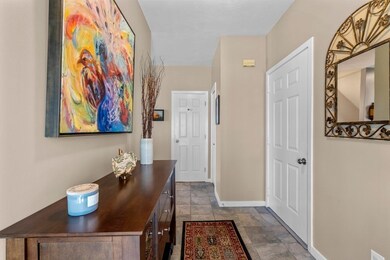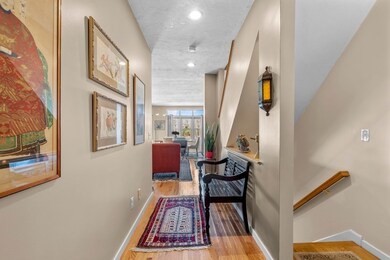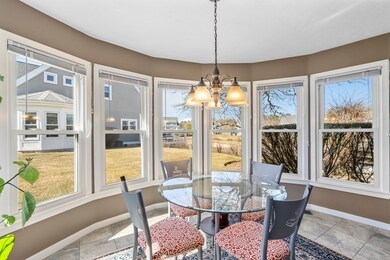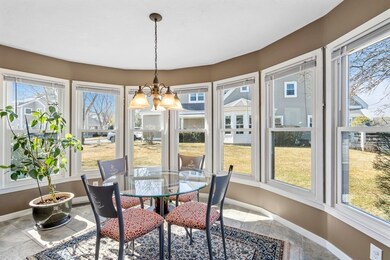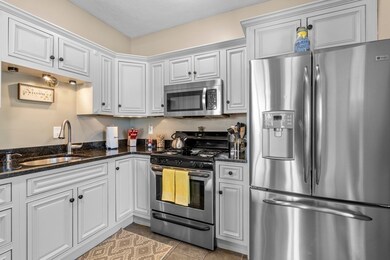
11 Bay Pointe Drive Extension Unit 11 Wareham, MA 02532
Highlights
- Wood Flooring
- Forced Air Heating and Cooling System
- Central Vacuum
- Security Service
About This Home
As of May 2021Gorgeous townhome situated on the famed 7th water hole of Bay Pointe Golf Course.This Beautiful and lovingly cared for townhome has original and well-maintained hardwood floors throughout the main living area. The 1st floor is bright, sunny, has a nice comforting flow and open floor plan. The second floor has a beautiful master suite with cathedral ceilings, walk-in closet, master bath with oversized walk-in custom tiled shower with rain head. The laundry has been conveniently located in the master bedroom. The second large bedroom with en suite bathroom completes this floor. Enjoy your morning coffee looking out over the amazing and beautiful golf views. Finished basement boasts a gas fireplace and additional 1/2 bath with walk out to patio area under deck. Attached 1 car garage with storage and ample parking. Nearby is Onset village, beaches, restaurants, shopping, canal, train, and easy highway access. Nothing left to do but move right in.
Last Buyer's Agent
Susan Nasca
Coldwell Banker Realty - Franklin

Townhouse Details
Home Type
- Townhome
Est. Annual Taxes
- $5,107
Year Built
- Built in 1989
HOA Fees
- $526 per month
Parking
- 1 Car Garage
Interior Spaces
- Central Vacuum
- Basement
Kitchen
- Microwave
- Dishwasher
- Disposal
Flooring
- Wood
- Wall to Wall Carpet
- Tile
Laundry
- Laundry in unit
- Dryer
- Washer
Utilities
- Forced Air Heating and Cooling System
- Heating System Uses Gas
- Water Holding Tank
- Cable TV Available
Listing and Financial Details
- Assessor Parcel Number M:00008 B:000 L:01029-11
Community Details
Pet Policy
- Pets Allowed
Security
- Security Service
Ownership History
Purchase Details
Home Financials for this Owner
Home Financials are based on the most recent Mortgage that was taken out on this home.Purchase Details
Home Financials for this Owner
Home Financials are based on the most recent Mortgage that was taken out on this home.Purchase Details
Home Financials for this Owner
Home Financials are based on the most recent Mortgage that was taken out on this home.Purchase Details
Similar Homes in the area
Home Values in the Area
Average Home Value in this Area
Purchase History
| Date | Type | Sale Price | Title Company |
|---|---|---|---|
| Not Resolvable | $412,000 | None Available | |
| Not Resolvable | $379,900 | -- | |
| Fiduciary Deed | $304,000 | -- | |
| Fiduciary Deed | $304,000 | -- | |
| Deed | $160,000 | -- | |
| Deed | $160,000 | -- |
Mortgage History
| Date | Status | Loan Amount | Loan Type |
|---|---|---|---|
| Open | $296,250 | Purchase Money Mortgage | |
| Closed | $296,250 | Purchase Money Mortgage | |
| Previous Owner | $260,500 | Stand Alone Refi Refinance Of Original Loan | |
| Previous Owner | $264,900 | New Conventional | |
| Previous Owner | $273,600 | New Conventional | |
| Previous Owner | $50,000 | No Value Available | |
| Previous Owner | $125,000 | No Value Available |
Property History
| Date | Event | Price | Change | Sq Ft Price |
|---|---|---|---|---|
| 05/28/2021 05/28/21 | Sold | $415,000 | +4.0% | $202 / Sq Ft |
| 04/01/2021 04/01/21 | Pending | -- | -- | -- |
| 03/24/2021 03/24/21 | For Sale | $399,000 | +5.0% | $194 / Sq Ft |
| 07/25/2019 07/25/19 | Sold | $379,900 | 0.0% | $185 / Sq Ft |
| 05/26/2019 05/26/19 | Pending | -- | -- | -- |
| 05/16/2019 05/16/19 | For Sale | $379,900 | -- | $185 / Sq Ft |
Tax History Compared to Growth
Tax History
| Year | Tax Paid | Tax Assessment Tax Assessment Total Assessment is a certain percentage of the fair market value that is determined by local assessors to be the total taxable value of land and additions on the property. | Land | Improvement |
|---|---|---|---|---|
| 2025 | $5,107 | $465,100 | $0 | $465,100 |
| 2024 | $5,260 | $450,300 | $0 | $450,300 |
| 2023 | $4,718 | $391,700 | $0 | $391,700 |
| 2022 | $4,718 | $346,400 | $0 | $346,400 |
| 2021 | $4,768 | $340,600 | $0 | $340,600 |
| 2020 | $4,670 | $340,600 | $0 | $340,600 |
| 2019 | $4,057 | $299,200 | $0 | $299,200 |
| 2018 | $3,959 | $282,000 | $0 | $282,000 |
| 2017 | $4,026 | $288,000 | $0 | $288,000 |
| 2016 | $3,747 | $265,900 | $0 | $265,900 |
| 2015 | $3,713 | $271,000 | $0 | $271,000 |
| 2014 | $3,277 | $246,600 | $0 | $246,600 |
Agents Affiliated with this Home
-

Seller's Agent in 2021
Brad Thelin
Lamacchia Realty, Inc
(508) 817-1665
121 Total Sales
-
S
Buyer's Agent in 2021
Susan Nasca
Coldwell Banker Realty - Franklin
-

Seller's Agent in 2019
Kristen Ruggiero
RE/MAX
(774) 274-0109
167 Total Sales
-
G
Buyer's Agent in 2019
Greg Munro
Atlantic Properties
Map
Source: MLS Property Information Network (MLS PIN)
MLS Number: 72801022
APN: WARE-000008-000000-001029-000011
- 32 Bay Pointe Drive Extension
- 38 Bay Pointe Drive Extension Unit 38
- 3132 Cranberry Hwy Unit 9
- 3132 Cranberry Hwy Unit 24
- 7 Carol Rd
- 3 Fairway Dr Unit F
- 32 Bay Pointe Dr Unit 32
- 5 Susan Rd Unit 8
- 22 Long Neck Rd
- 74 Fearing St
- 74 Fearing St
- 47 Chippewa Dr
- 76 Choctaw Dr
- 6 Unit 74
- 8 Pine Tree Dr
- 16 Barrett Way
- 2 Wychunas Ave
- 0 Broad St Off Unit 72362523
- 24 Cove St
- 35 Locust St
