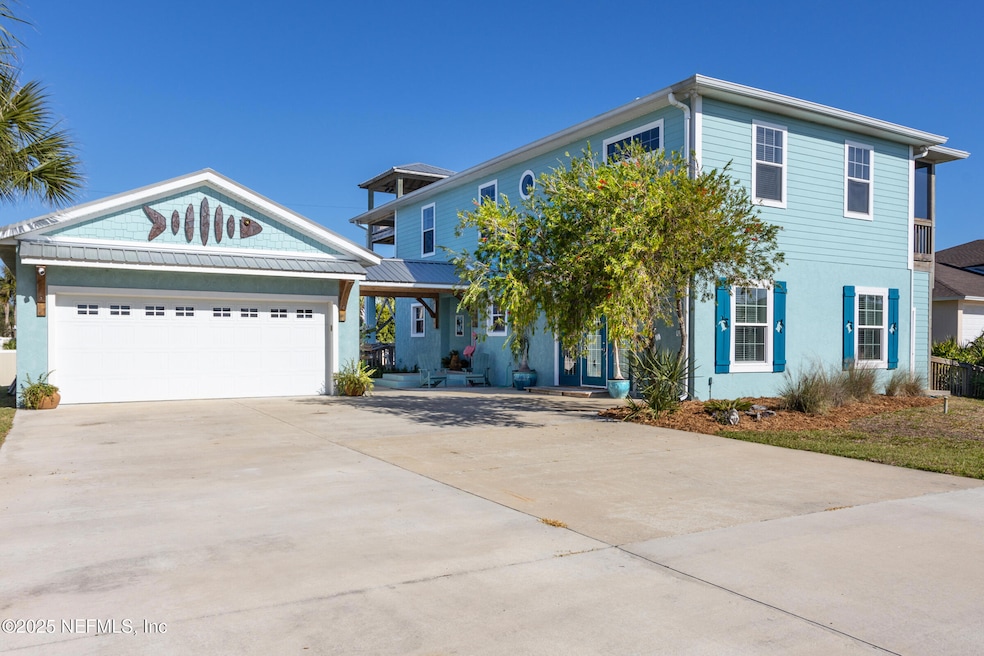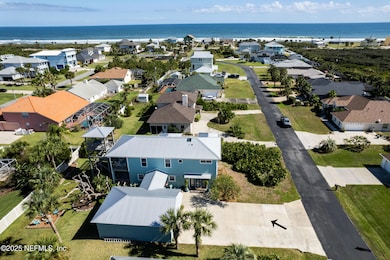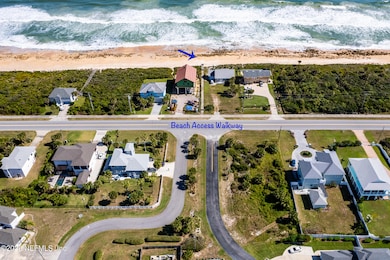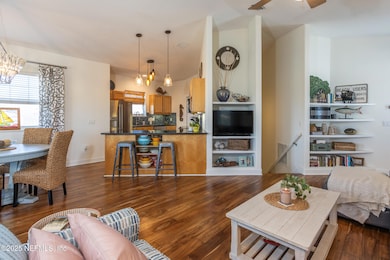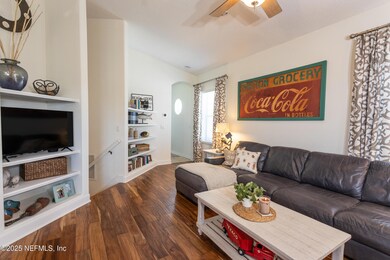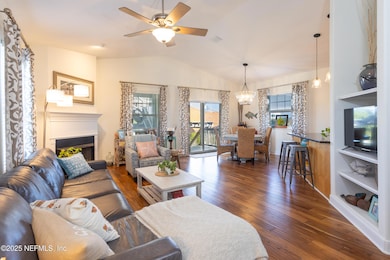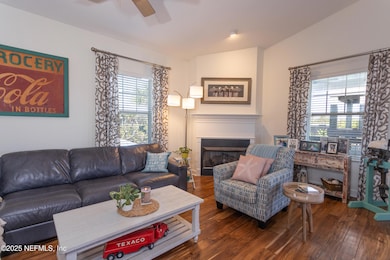11 Beachside Dr Palm Coast, FL 32137
Estimated payment $5,298/month
Highlights
- Ocean View
- Open Floorplan
- Vaulted Ceiling
- Old Kings Elementary School Rated A-
- Deck
- Traditional Architecture
About This Home
MOTIVATED SELLERS have LOWERED the price again. Total of $70K in PRICE REDUCTION during the LAST 30 DAYS! BEST DEAL IN THE HAMMOCK AREA OF FLAGLER COUNTY. Beautifully designed CUSTOM CONCRETE BLOCK BEACHSIDE home with 2023 UPGRADES of a new METAL ROOF and HVAC system. 4 Bedrooms and 3 full Bathrooms including IN-LAW SUITE with its own entrance. HUGE 22'X32' SEPARATE GARAGE with room to park a small boat or have a workshop. LIVING AREAS, KITCHEN AND PRIMARY BEDROOM are located on second floor for views and breezes. FURNITURE is available for sale and this home is MOVE IN READY. Coastal Living at each end of your private cul-de-sac street with an easy walk to your DEEDED BEACH ACCESS and your COMMUNITY FISHING PIER/PAVILION on the ICW. OUTSIDE LIVING AREAS on the MULTI-LEVEL DECK with a CROW'S NEST lookout on the third level. 'HAMMOCK area of unincorporated FLAGLER county featuring WASHINGTON OAKS GARDENS STATE PARK, RIVER to SEA Preserve, PICKLEBALL and BINGS LANDING for BOAT LAUNCH
Home Details
Home Type
- Single Family
Est. Annual Taxes
- $10,096
Year Built
- Built in 2002 | Remodeled
Lot Details
- 0.3 Acre Lot
- Property fronts a private road
- Street terminates at a dead end
- South Facing Home
- Back Yard Fenced
- Front and Back Yard Sprinklers
- Cleared Lot
- Few Trees
HOA Fees
- $105 Monthly HOA Fees
Parking
- 2 Car Detached Garage
- Garage Door Opener
Home Design
- Traditional Architecture
- Entry on the 1st floor
- Metal Roof
- Concrete Siding
- Block Exterior
- Stucco
Interior Spaces
- 2,440 Sq Ft Home
- 2-Story Property
- Open Floorplan
- Furnished or left unfurnished upon request
- Vaulted Ceiling
- Ceiling Fan
- Skylights
- Gas Fireplace
- Entrance Foyer
- Living Room
- Dining Room
- Home Office
- Screened Porch
- Ocean Views
Kitchen
- Convection Oven
- Electric Cooktop
- Dishwasher
- Disposal
Flooring
- Wood
- Laminate
- Tile
Bedrooms and Bathrooms
- 4 Bedrooms
- Split Bedroom Floorplan
- Walk-In Closet
- In-Law or Guest Suite
- 3 Full Bathrooms
- Bathtub and Shower Combination in Primary Bathroom
Laundry
- Laundry on upper level
- Dryer
- Washer
Home Security
- Smart Thermostat
- Fire and Smoke Detector
Outdoor Features
- Balcony
- Deck
- Screened Patio
- Fire Pit
Additional Homes
- Accessory Dwelling Unit (ADU)
Schools
- Old Kings Elementary School
- Indian Trails Middle School
- Matanzas High School
Utilities
- Central Heating and Cooling System
- Heat Pump System
- Natural Gas Not Available
- Tankless Water Heater
- Private Sewer
Community Details
- Maritime Estates Subdivision
Listing and Financial Details
- Assessor Parcel Number 3710314255000200050
Map
Home Values in the Area
Average Home Value in this Area
Tax History
| Year | Tax Paid | Tax Assessment Tax Assessment Total Assessment is a certain percentage of the fair market value that is determined by local assessors to be the total taxable value of land and additions on the property. | Land | Improvement |
|---|---|---|---|---|
| 2024 | $9,783 | $684,033 | $117,500 | $566,533 |
| 2023 | $9,783 | $655,459 | $117,500 | $537,959 |
| 2022 | $3,344 | $251,473 | $0 | $0 |
| 2021 | $3,269 | $244,148 | $0 | $0 |
| 2020 | $3,266 | $240,776 | $0 | $0 |
| 2019 | $3,230 | $235,363 | $0 | $0 |
| 2018 | $2,597 | $190,301 | $0 | $0 |
| 2017 | $2,569 | $186,387 | $0 | $0 |
| 2016 | $2,534 | $182,553 | $0 | $0 |
| 2015 | $2,540 | $181,284 | $0 | $0 |
| 2014 | $2,559 | $179,845 | $0 | $0 |
Property History
| Date | Event | Price | List to Sale | Price per Sq Ft |
|---|---|---|---|---|
| 11/20/2025 11/20/25 | Price Changed | $829,999 | -4.6% | $340 / Sq Ft |
| 11/04/2025 11/04/25 | Price Changed | $869,999 | -3.3% | $357 / Sq Ft |
| 09/18/2025 09/18/25 | Price Changed | $899,999 | -2.7% | $369 / Sq Ft |
| 08/11/2025 08/11/25 | For Sale | $924,999 | -- | $379 / Sq Ft |
Purchase History
| Date | Type | Sale Price | Title Company |
|---|---|---|---|
| Warranty Deed | $805,000 | Meridian Title | |
| Trustee Deed | -- | None Available | |
| Warranty Deed | $428,000 | Covenant Closing & Title Ser | |
| Warranty Deed | $483,000 | Anastasia Title Services Inc | |
| Warranty Deed | $10,000 | -- | |
| Personal Reps Deed | $10,000 | -- | |
| Quit Claim Deed | -- | -- |
Mortgage History
| Date | Status | Loan Amount | Loan Type |
|---|---|---|---|
| Closed | $380,000 | Seller Take Back | |
| Previous Owner | $385,200 | Unknown | |
| Previous Owner | $386,400 | Unknown |
Source: realMLS (Northeast Florida Multiple Listing Service)
MLS Number: 2103323
APN: 37-10-31-4255-00020-0050
- 7 Beachside Dr
- 15 Beachside Dr
- 18 Deerwood St
- 26 Beachside Dr
- 7051 N Oceanshore Blvd
- 26 Hidden Treasure Dr
- 44 Hidden Treasure Dr
- 31 Hidden Treasure Dr
- 8 Laughing Gull Ln
- 50 Hidden Treasure Dr
- 47 Hidden Treasure Dr
- 24 Sandy Beach Way
- 35 Smiling Fish Ln
- 47 Sandy Beach Way
- The Essa Plan at Beach Haven
- The Pearl Plan at Beach Haven
- The Savannah Plan at Beach Haven
- The Sheridan Plan at Beach Haven
- The Berkeley Plan at Beach Haven
- The Sullivan Plan at Beach Haven
- 7 Beachside Dr
- 7 Deerwood St
- 25 Smiling Fish Ln
- 6917 N Ocean Shore Blvd
- 110 Surfview Dr Unit ID1261592P
- 104 Surfview Dr Unit 1608
- 104 Surfview Dr Unit 1201
- 104 Surfview Dr Unit 1108
- 7 San Pedro Ct
- 60 Surfview Dr Unit 319
- 60 Surfview Dr Unit 317
- 60 Surfview Dr Unit 122
- 60 Surfview Dr Unit 804
- 6287 N Ocean Shore Blvd
- 49 Ocean St
- 51 Ocean St Unit ID1261611P
- 24 Central Ave Unit ID1261610P
- 58 Ocean St Unit ID1261616P
- 62 Ocean St Unit ID1261617P
- 36 Moody Dr Unit ID1261599P
