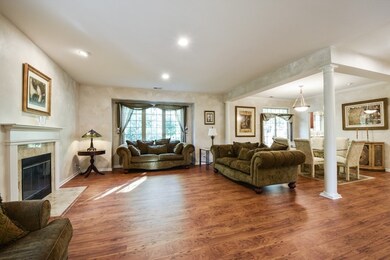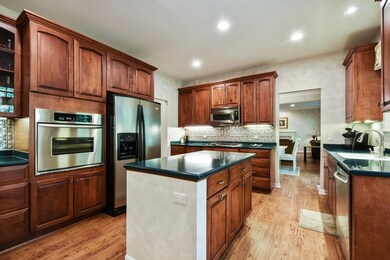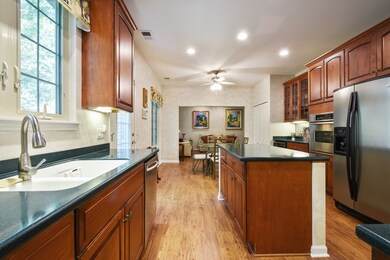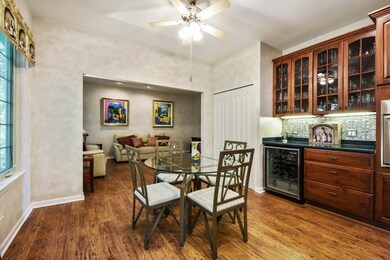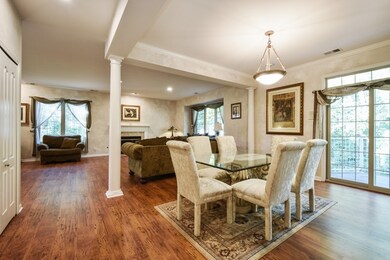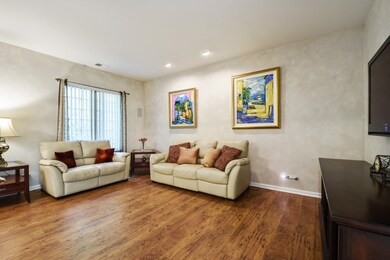
11 Beaconsfield Ct Unit 11 Lincolnshire, IL 60069
Prairie View NeighborhoodHighlights
- Landscaped Professionally
- Recreation Room
- End Unit
- Laura B. Sprague School Rated A-
- Wooded Lot
- Walk-In Pantry
About This Home
As of March 2021Welcome Home to this end unit TH tucked into a quiet cul-de-sac in the highly sought after Beaconsfield community. Kitchen features an abundance of 42" cabinets(some with glass inserts) stainless steel appliances and gorgeous views. Large island offers more prep & storage space. Kitchen opens to family room with access to large balcony that makes grilling a snap. Gas start fireplace offers fire & ice in Living Room with walls of windows & bay window. Crown molding & columns give added beauty to the formal dining area. Master suite with huge walk-in closet & private bath with oversize Kohler Soaker tub & separate shower. Bedroom 2&3 are good size & share a full bath. Main level laundry room offers LG front load washer & the infamous Maytag Valet dryer. Full finished basement has neutral carpeting & is perfect for entertaining. White trim, doors & custom lighting. Close to Metra, shopping, library & Award winning Stevenson HS & Sprague Elementary. Maintenance free makes this a 10!
Last Agent to Sell the Property
Coldwell Banker Realty License #471003480 Listed on: 09/26/2017

Property Details
Home Type
- Condominium
Est. Annual Taxes
- $11,767
Year Built
- 2004
Lot Details
- End Unit
- Cul-De-Sac
- Southern Exposure
- East or West Exposure
- Landscaped Professionally
- Wooded Lot
HOA Fees
- $473 per month
Parking
- Attached Garage
- Garage Transmitter
- Garage Door Opener
- Driveway
- Parking Included in Price
- Garage Is Owned
Home Design
- Brick Exterior Construction
- Slab Foundation
- Asphalt Shingled Roof
Interior Spaces
- Bar Fridge
- Dry Bar
- Fireplace With Gas Starter
- Entrance Foyer
- Dining Area
- Recreation Room
- Storage
- Laminate Flooring
- Finished Basement
- Basement Fills Entire Space Under The House
Kitchen
- Breakfast Bar
- Walk-In Pantry
- Oven or Range
- Cooktop
- Microwave
- Bar Refrigerator
- Dishwasher
- Wine Cooler
- Stainless Steel Appliances
- Kitchen Island
- Disposal
Bedrooms and Bathrooms
- Walk-In Closet
- Primary Bathroom is a Full Bathroom
Laundry
- Laundry on main level
- Dryer
- Washer
Home Security
Outdoor Features
- Balcony
Utilities
- Forced Air Heating and Cooling System
- Heating System Uses Gas
- Lake Michigan Water
Listing and Financial Details
- Homeowner Tax Exemptions
- $650 Seller Concession
Community Details
Pet Policy
- Pets Allowed
Additional Features
- Common Area
- Storm Screens
Ownership History
Purchase Details
Purchase Details
Home Financials for this Owner
Home Financials are based on the most recent Mortgage that was taken out on this home.Purchase Details
Home Financials for this Owner
Home Financials are based on the most recent Mortgage that was taken out on this home.Purchase Details
Home Financials for this Owner
Home Financials are based on the most recent Mortgage that was taken out on this home.Similar Homes in Lincolnshire, IL
Home Values in the Area
Average Home Value in this Area
Purchase History
| Date | Type | Sale Price | Title Company |
|---|---|---|---|
| Warranty Deed | $1,000 | Meyer Thomas F | |
| Warranty Deed | $415,000 | Fidelity National Title | |
| Warranty Deed | $440,000 | Attorneys Title Guaranty Fun | |
| Deed | $506,500 | -- |
Mortgage History
| Date | Status | Loan Amount | Loan Type |
|---|---|---|---|
| Previous Owner | $352,000 | New Conventional | |
| Previous Owner | $45,000 | Unknown | |
| Previous Owner | $375,000 | Unknown |
Property History
| Date | Event | Price | Change | Sq Ft Price |
|---|---|---|---|---|
| 09/02/2025 09/02/25 | Price Changed | $580,000 | -3.3% | $204 / Sq Ft |
| 04/22/2025 04/22/25 | For Sale | $600,000 | 0.0% | $211 / Sq Ft |
| 04/04/2025 04/04/25 | Pending | -- | -- | -- |
| 03/26/2025 03/26/25 | For Sale | $600,000 | +44.6% | $211 / Sq Ft |
| 03/15/2021 03/15/21 | Sold | $415,000 | -8.8% | $146 / Sq Ft |
| 01/19/2021 01/19/21 | Pending | -- | -- | -- |
| 10/16/2020 10/16/20 | Price Changed | $455,000 | -4.2% | $160 / Sq Ft |
| 09/18/2020 09/18/20 | For Sale | $475,000 | +8.0% | $167 / Sq Ft |
| 03/28/2018 03/28/18 | Sold | $440,000 | -5.4% | $155 / Sq Ft |
| 01/29/2018 01/29/18 | Pending | -- | -- | -- |
| 01/05/2018 01/05/18 | Price Changed | $465,000 | -2.1% | $163 / Sq Ft |
| 09/26/2017 09/26/17 | For Sale | $475,000 | -- | $167 / Sq Ft |
Tax History Compared to Growth
Tax History
| Year | Tax Paid | Tax Assessment Tax Assessment Total Assessment is a certain percentage of the fair market value that is determined by local assessors to be the total taxable value of land and additions on the property. | Land | Improvement |
|---|---|---|---|---|
| 2024 | $11,767 | $151,743 | $38,349 | $113,394 |
| 2023 | $11,767 | $143,181 | $36,185 | $106,996 |
| 2022 | $11,683 | $139,827 | $35,337 | $104,490 |
| 2021 | $11,316 | $138,319 | $34,956 | $103,363 |
| 2020 | $13,739 | $166,326 | $35,075 | $131,251 |
| 2019 | $13,333 | $165,713 | $34,946 | $130,767 |
| 2018 | $10,651 | $137,229 | $37,985 | $99,244 |
| 2017 | $10,497 | $134,025 | $37,098 | $96,927 |
| 2016 | $10,069 | $128,339 | $35,524 | $92,815 |
| 2015 | $9,856 | $120,022 | $33,222 | $86,800 |
| 2014 | $8,688 | $106,607 | $35,681 | $70,926 |
| 2012 | $8,616 | $106,821 | $35,753 | $71,068 |
Agents Affiliated with this Home
-
Joanna Koperski

Seller's Agent in 2025
Joanna Koperski
@ Properties
(847) 668-0096
1 in this area
23 Total Sales
-
Julianne Spilotro

Seller's Agent in 2021
Julianne Spilotro
Coldwell Banker Realty
(708) 703-9900
1 in this area
100 Total Sales
-
Peggy Cobrin

Seller's Agent in 2018
Peggy Cobrin
Coldwell Banker Realty
(847) 275-4503
1 in this area
120 Total Sales
Map
Source: Midwest Real Estate Data (MRED)
MLS Number: MRD09761919
APN: 15-15-303-104
- 1 Beaconsfield Ct Unit 1
- 23347 N Indian Creek Rd
- 2505 Palazzo Dr
- 2470 Palazzo Ct
- 15444 W Half Day Rd
- 2445 Palazzo Dr
- 1255 Danforth Ct
- 1199 E Port Clinton Rd Unit 704
- 445 Village Green Unit 201
- 425 Village Green Unit 213
- 396 Forest Edge Dr
- 22825 N Prairie Rd
- 20 Trafalgar Square Unit 203
- 1270 Georgetown Way Unit 232
- 1290 Georgetown Way Unit 254
- 5 Willow Pkwy Unit 892
- 16639 W Brockman Ave
- 1166 Georgetown Way Unit 103
- 1114 Georgetown Way Unit 34
- 16637 W Brockman Ave

