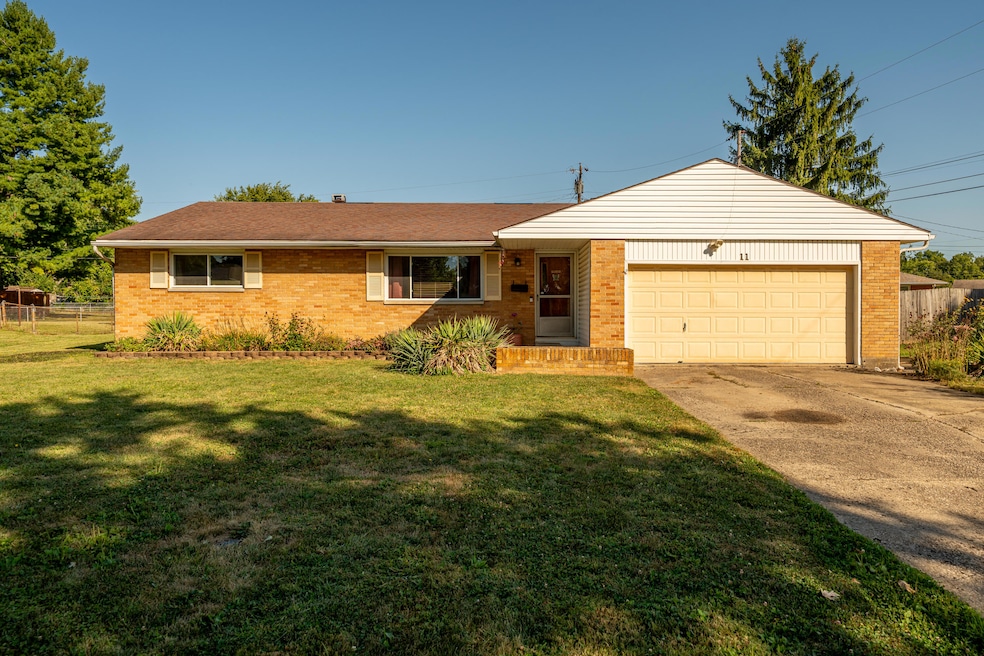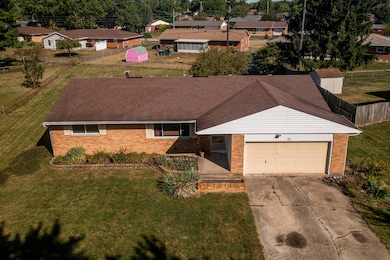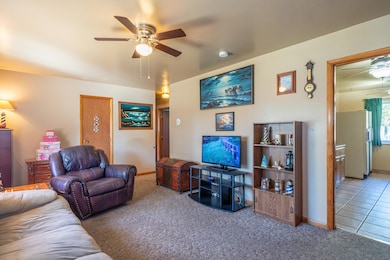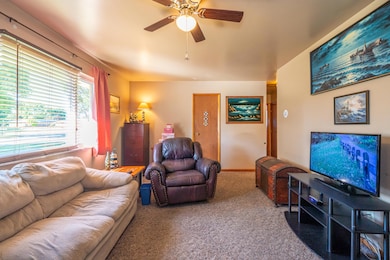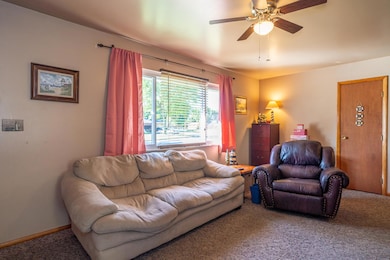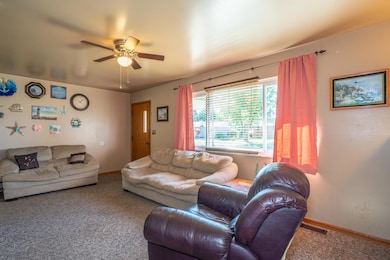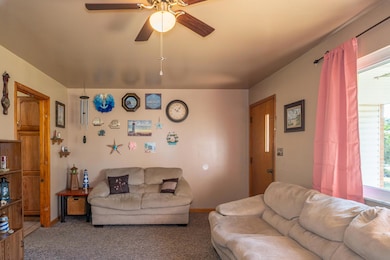11 Beechnut Dr West Milton, OH 45383
Estimated payment $1,237/month
Highlights
- Ranch Style House
- Porch
- Patio
- No HOA
- 2 Car Attached Garage
- Forced Air Heating and Cooling System
About This Home
Discover charm and comfort in this updated brick ranch nestled in a welcoming small-town community known for its schools. This 1,325 sq ft home is larger than it looks. It sits on a generous, fenced lot--perfect for play, pets, or peaceful gardening. With both a living room and a family room, the two spacious living areas are ideal for relaxing or entertaining. The beautifully updated Chef's kitchen provides modern convenience and style. The Gourmet Pantry is amazing and is designed to provide easy access to grocery items. There are plenty of cabinets and counters to make cooking a breeze. There are 3 spacious bedrooms plus 1.5 baths that have updates. Step outside to a private patio--your own backyard retreat. An interior fence can be used to keep pets and kids separate or to minimize the area you have to clean up after the dog. The oversized 2.5-car garage has plenty of storage space. Recent updates include the roof with complete tear-off in 2024, the A/C in 2020, and the furnace in 2004. Whether you're hosting friends or enjoying a quiet morning coffee, this home blends everyday functionality with effortless charm. Don't miss your chance to experience easy living in a location that truly feels like home. Schedule your private tour today!
Home Details
Home Type
- Single Family
Est. Annual Taxes
- $1,572
Year Built
- Built in 1962
Lot Details
- 0.28 Acre Lot
Parking
- 2 Car Attached Garage
Home Design
- Ranch Style House
- Brick Exterior Construction
- Vinyl Siding
Interior Spaces
- 1,325 Sq Ft Home
- Crawl Space
Kitchen
- Range
- Microwave
- Disposal
Bedrooms and Bathrooms
- 3 Bedrooms
Outdoor Features
- Patio
- Porch
Utilities
- Forced Air Heating and Cooling System
- Heating System Uses Natural Gas
- Gas Water Heater
Community Details
- No Home Owners Association
Listing and Financial Details
- Assessor Parcel Number L39010650
Map
Home Values in the Area
Average Home Value in this Area
Tax History
| Year | Tax Paid | Tax Assessment Tax Assessment Total Assessment is a certain percentage of the fair market value that is determined by local assessors to be the total taxable value of land and additions on the property. | Land | Improvement |
|---|---|---|---|---|
| 2024 | $1,571 | $41,760 | $10,430 | $31,330 |
| 2023 | $1,571 | $41,760 | $10,430 | $31,330 |
| 2022 | $1,588 | $41,760 | $10,430 | $31,330 |
| 2021 | $1,592 | $36,300 | $9,070 | $27,230 |
| 2020 | $1,596 | $36,300 | $9,070 | $27,230 |
| 2019 | $1,604 | $36,300 | $9,070 | $27,230 |
| 2018 | $1,563 | $33,010 | $9,420 | $23,590 |
| 2017 | $1,564 | $33,010 | $9,420 | $23,590 |
| 2016 | $1,497 | $33,010 | $9,420 | $23,590 |
| 2015 | $1,458 | $31,750 | $9,070 | $22,680 |
| 2014 | $1,458 | $31,750 | $9,070 | $22,680 |
| 2013 | $1,403 | $31,750 | $9,070 | $22,680 |
Property History
| Date | Event | Price | List to Sale | Price per Sq Ft |
|---|---|---|---|---|
| 11/11/2025 11/11/25 | Price Changed | $209,900 | 0.0% | $158 / Sq Ft |
| 11/10/2025 11/10/25 | Price Changed | $209,925 | 0.0% | $158 / Sq Ft |
| 11/07/2025 11/07/25 | Price Changed | $209,950 | 0.0% | $158 / Sq Ft |
| 11/06/2025 11/06/25 | Price Changed | $209,975 | 0.0% | $158 / Sq Ft |
| 11/05/2025 11/05/25 | Price Changed | $210,000 | -4.5% | $158 / Sq Ft |
| 10/31/2025 10/31/25 | Price Changed | $219,900 | 0.0% | $166 / Sq Ft |
| 10/30/2025 10/30/25 | Price Changed | $219,925 | 0.0% | $166 / Sq Ft |
| 10/29/2025 10/29/25 | Price Changed | $219,950 | 0.0% | $166 / Sq Ft |
| 10/28/2025 10/28/25 | Price Changed | $219,975 | 0.0% | $166 / Sq Ft |
| 10/22/2025 10/22/25 | Price Changed | $220,000 | -4.3% | $166 / Sq Ft |
| 09/08/2025 09/08/25 | For Sale | $229,900 | -- | $174 / Sq Ft |
Purchase History
| Date | Type | Sale Price | Title Company |
|---|---|---|---|
| Warranty Deed | -- | None Listed On Document | |
| Executors Deed | $87,000 | -- | |
| Deed | -- | -- |
Mortgage History
| Date | Status | Loan Amount | Loan Type |
|---|---|---|---|
| Previous Owner | $69,600 | New Conventional |
Source: Western Regional Information Systems & Technology (WRIST)
MLS Number: 1041243
APN: L39010650
- 100 Whitney Way
- 1217 S Main St
- 0 W Frederick Garland Rd
- 664 S Main St
- 634 S Main St
- 514 S Miami St
- 105 W Market St
- 224 Locust Ln
- 128 S Miami St
- 125 S Miami St
- 129 Spring St
- 6980 S Karns Rd
- 219 Yount Rd
- 65 June Cir
- 173 Hamilton St
- 173 W Hamilton St
- 6477 W State Route 571
- 111 Hayes St
- 216 N Miami St
- 101 Rebecca Cir
- 75 Woods Dr
- 17 Lawndale Ct
- 11 N Miami St Unit 1
- 174 Chris Dr Unit 174
- 507 S Main St
- 208 Silverstone Dr
- 725 Albert St
- 90 Springview Ln
- 601 W Wenger Rd
- 2005 Abby Glen Dr
- 7731 Cilantro Way
- 1115 Sunset Dr
- 890 Copperfield Ln
- 1039 Continental Ct
- 6543 Brookville Salem Rd
- 651 Rustic Oak Dr
- 563 Buttercup Ave
- 6344 Sterling Woods Dr
- 101 Rohrer Dr
- 1030 Office Redharvest Dr
