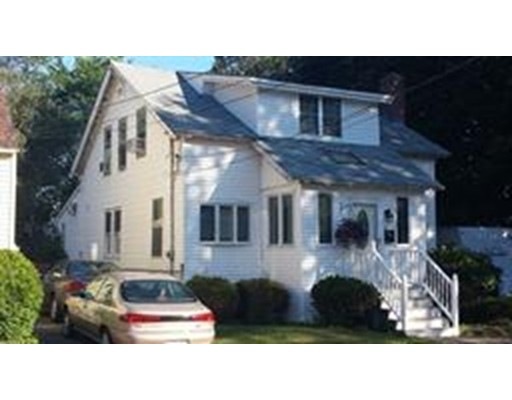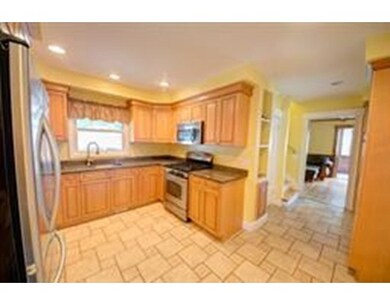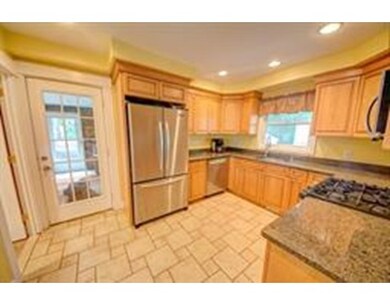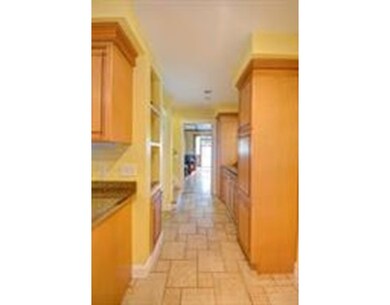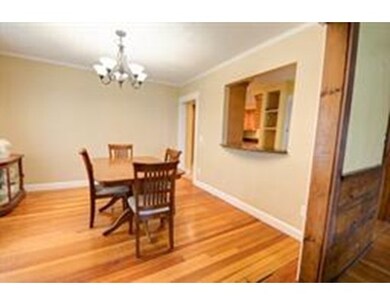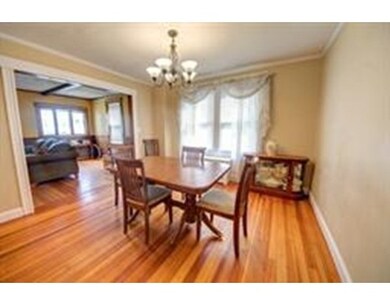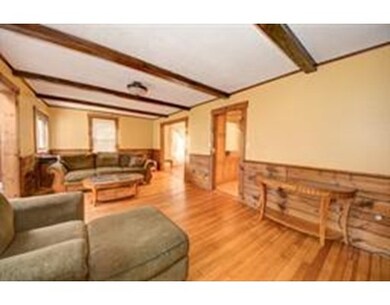
11 Belmont St Methuen, MA 01844
Downtown Methuen NeighborhoodAbout This Home
As of August 2018Great centralized location in a quiet neighborhood!! Welcome to this lovely home which features spacious rooms, hardwood floors, an updated kitchen with granite countertops and maple cabinets. This 3 bedroom cape also boasts an updated bathroom with tile and a Jacuzzi tub, a fireplace, exposed beams in the living room and family room, large closets, and a bonus family room with two large storage closets in the basement. There is a new water heater (2014), a private fenced in back yard with a deck and a storage shed. Minutes to Routes 93,28,213,495 and Salem NH! SELLER TO PROVIDE ONE YEAR HOME WARRANTY!
Last Buyer's Agent
Madison Pyburn
Berkshire Hathaway HomeServices Verani Realty Methuen

Home Details
Home Type
Single Family
Est. Annual Taxes
$4,563
Year Built
1915
Lot Details
0
Listing Details
- Lot Description: Wooded, Paved Drive, Fenced/Enclosed
- Other Agent: 2.00
- Special Features: None
- Property Sub Type: Detached
- Year Built: 1915
Interior Features
- Appliances: Range, Dishwasher, Microwave, Refrigerator, Vacuum System
- Fireplaces: 1
- Has Basement: Yes
- Fireplaces: 1
- Number of Rooms: 7
- Amenities: Public Transportation, Park, Walk/Jog Trails, Highway Access, Public School
- Electric: Circuit Breakers, 100 Amps
- Flooring: Tile, Laminate, Hardwood
- Insulation: Fiberglass, Blown In
- Interior Amenities: Other (See Remarks)
- Basement: Full, Partially Finished
- Bedroom 2: Second Floor
- Bedroom 3: Second Floor
- Bathroom #1: First Floor
- Kitchen: First Floor
- Laundry Room: Basement
- Living Room: First Floor
- Master Bedroom: Second Floor
- Master Bedroom Description: Closet - Walk-in, Flooring - Hardwood
- Dining Room: First Floor
- Family Room: First Floor
Exterior Features
- Roof: Asphalt/Fiberglass Shingles
- Construction: Frame
- Exterior: Vinyl
- Exterior Features: Porch - Enclosed, Deck, Storage Shed, Fenced Yard
- Foundation: Fieldstone
Garage/Parking
- Parking: Off-Street, Paved Driveway
- Parking Spaces: 2
Utilities
- Cooling: Wall AC
- Heating: Steam, Gas
- Heat Zones: 1
- Hot Water: Natural Gas
- Utility Connections: for Gas Range, for Gas Dryer, Washer Hookup
Condo/Co-op/Association
- HOA: No
Schools
- Elementary School: Tenney Grammar
- Middle School: Tenney Grammar
- High School: Methuen High
Ownership History
Purchase Details
Home Financials for this Owner
Home Financials are based on the most recent Mortgage that was taken out on this home.Purchase Details
Home Financials for this Owner
Home Financials are based on the most recent Mortgage that was taken out on this home.Purchase Details
Purchase Details
Similar Home in the area
Home Values in the Area
Average Home Value in this Area
Purchase History
| Date | Type | Sale Price | Title Company |
|---|---|---|---|
| Not Resolvable | $320,000 | -- | |
| Not Resolvable | $241,000 | -- | |
| Deed | -- | -- | |
| Deed | -- | -- | |
| Deed | $269,000 | -- | |
| Deed | $269,000 | -- |
Mortgage History
| Date | Status | Loan Amount | Loan Type |
|---|---|---|---|
| Open | $289,113 | FHA | |
| Closed | $291,549 | FHA | |
| Closed | $292,677 | FHA | |
| Closed | $293,040 | FHA | |
| Previous Owner | $233,770 | New Conventional |
Property History
| Date | Event | Price | Change | Sq Ft Price |
|---|---|---|---|---|
| 08/17/2018 08/17/18 | Sold | $320,000 | 0.0% | $155 / Sq Ft |
| 07/03/2018 07/03/18 | Pending | -- | -- | -- |
| 06/28/2018 06/28/18 | For Sale | $319,900 | +32.7% | $155 / Sq Ft |
| 01/20/2016 01/20/16 | Sold | $241,000 | -3.6% | $144 / Sq Ft |
| 12/16/2015 12/16/15 | Pending | -- | -- | -- |
| 12/02/2015 12/02/15 | Price Changed | $249,900 | -1.2% | $149 / Sq Ft |
| 11/23/2015 11/23/15 | Price Changed | $253,000 | -0.7% | $151 / Sq Ft |
| 11/22/2015 11/22/15 | For Sale | $254,900 | 0.0% | $152 / Sq Ft |
| 11/12/2015 11/12/15 | Pending | -- | -- | -- |
| 11/09/2015 11/09/15 | For Sale | $254,900 | -- | $152 / Sq Ft |
Tax History Compared to Growth
Tax History
| Year | Tax Paid | Tax Assessment Tax Assessment Total Assessment is a certain percentage of the fair market value that is determined by local assessors to be the total taxable value of land and additions on the property. | Land | Improvement |
|---|---|---|---|---|
| 2025 | $4,563 | $431,300 | $193,800 | $237,500 |
| 2024 | $4,499 | $414,300 | $176,800 | $237,500 |
| 2023 | $4,256 | $363,800 | $157,100 | $206,700 |
| 2022 | $3,996 | $306,200 | $124,400 | $181,800 |
| 2021 | $3,755 | $284,700 | $117,800 | $166,900 |
| 2020 | $3,727 | $277,300 | $117,800 | $159,500 |
| 2019 | $3,552 | $250,300 | $111,300 | $139,000 |
| 2018 | $3,375 | $236,500 | $104,800 | $131,700 |
| 2017 | $3,519 | $240,200 | $104,800 | $135,400 |
| 2016 | $3,186 | $215,100 | $91,700 | $123,400 |
| 2015 | $3,047 | $208,700 | $91,700 | $117,000 |
Agents Affiliated with this Home
-
M
Seller's Agent in 2018
Madison Pyburn
Berkshire Hathaway HomeServices Verani Realty Methuen
-
B
Buyer's Agent in 2018
Bridgette Pacheco
Keller Williams Realty
-

Seller's Agent in 2016
Erica Hadley
Century 21 North East
(978) 361-6199
2 in this area
47 Total Sales
Map
Source: MLS Property Information Network (MLS PIN)
MLS Number: 71929486
APN: 514-138-27
- 16 Elsmere Ave
- 12 Webb St
- 190-192 Oakland Ave
- 24 Penobscott Cir Unit 24
- 134 Edgewood Ave
- 13 Winthrop Ave
- 168 Lowell St
- 177-179 Lowell St
- 63-65 Arnold St
- 10-12 Peaslee Terrace
- 255 Oakland Ave
- 71 Mystic St Unit 4
- 19 Brown Ct
- 56 Gill Ave
- 20-22 Ashland Ave
- 1 River Place
- 4 River Place
- 281 Broadway
- 85 Hazel St
- 100-102 Phillips St
