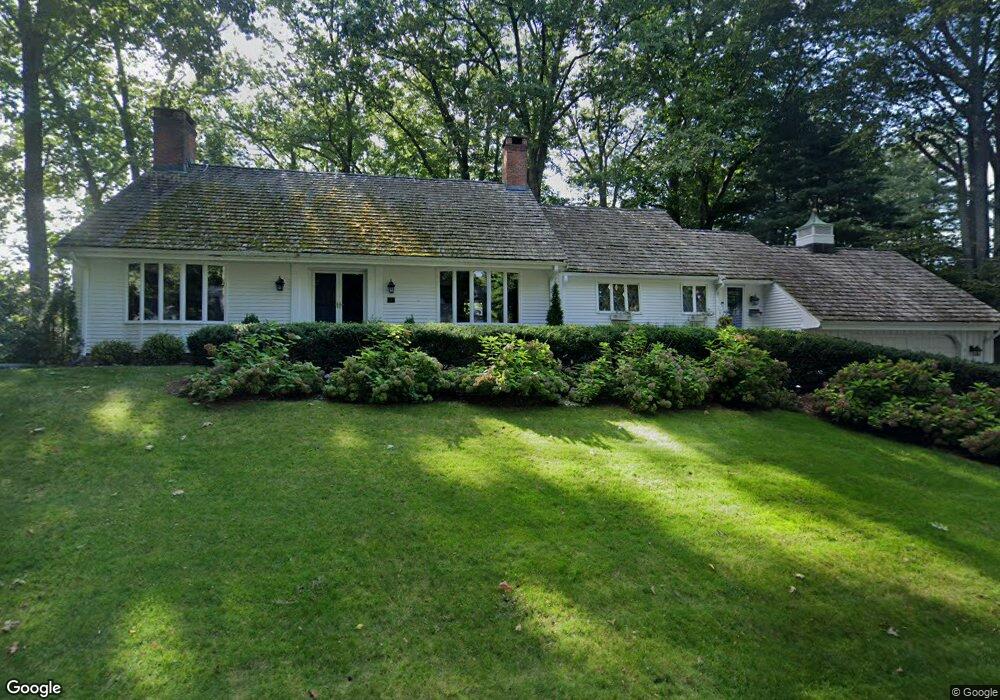11 Berwyn Rd West Hartford, CT 06107
Estimated Value: $1,035,002 - $1,085,000
4
Beds
5
Baths
3,712
Sq Ft
$286/Sq Ft
Est. Value
About This Home
This home is located at 11 Berwyn Rd, West Hartford, CT 06107 and is currently estimated at $1,061,667, approximately $286 per square foot. 11 Berwyn Rd is a home located in Hartford County with nearby schools including Bugbee School, King Philip Middle School, and Hall High School.
Ownership History
Date
Name
Owned For
Owner Type
Purchase Details
Closed on
Aug 2, 2012
Sold by
Dugger Christopher and Dugger Patricia A
Bought by
Stagg Mark and Stagg Jennifer
Current Estimated Value
Home Financials for this Owner
Home Financials are based on the most recent Mortgage that was taken out on this home.
Original Mortgage
$547,200
Outstanding Balance
$379,609
Interest Rate
3.7%
Estimated Equity
$682,058
Purchase Details
Closed on
Jan 20, 2004
Sold by
Ginsburg Norman M and Ginsburg Marcia R
Bought by
Dugger Christopher and Dugger Patricia A
Purchase Details
Closed on
Dec 20, 2002
Sold by
Driscoll Andrea M
Bought by
Ginsburg Norman M and Ginsburg Marcia R
Create a Home Valuation Report for This Property
The Home Valuation Report is an in-depth analysis detailing your home's value as well as a comparison with similar homes in the area
Home Values in the Area
Average Home Value in this Area
Purchase History
| Date | Buyer | Sale Price | Title Company |
|---|---|---|---|
| Stagg Mark | $684,000 | -- | |
| Dugger Christopher | $540,000 | -- | |
| Ginsburg Norman M | $478,000 | -- |
Source: Public Records
Mortgage History
| Date | Status | Borrower | Loan Amount |
|---|---|---|---|
| Open | Stagg Mark | $547,200 | |
| Closed | Stagg Mark | $34,100 | |
| Previous Owner | Ginsburg Norman M | $468,000 | |
| Previous Owner | Ginsburg Norman M | $64,000 | |
| Previous Owner | Ginsburg Norman M | $440,000 |
Source: Public Records
Tax History Compared to Growth
Tax History
| Year | Tax Paid | Tax Assessment Tax Assessment Total Assessment is a certain percentage of the fair market value that is determined by local assessors to be the total taxable value of land and additions on the property. | Land | Improvement |
|---|---|---|---|---|
| 2025 | $22,030 | $491,960 | $125,510 | $366,450 |
| 2024 | $20,835 | $491,960 | $125,510 | $366,450 |
| 2023 | $20,131 | $491,960 | $125,510 | $366,450 |
| 2022 | $20,013 | $491,960 | $125,510 | $366,450 |
| 2021 | $17,629 | $415,590 | $125,510 | $290,080 |
| 2020 | $17,995 | $430,500 | $117,040 | $313,460 |
| 2019 | $17,995 | $430,500 | $117,040 | $313,460 |
| 2018 | $17,651 | $430,500 | $117,040 | $313,460 |
| 2017 | $17,668 | $430,500 | $117,040 | $313,460 |
| 2016 | $16,793 | $425,040 | $122,290 | $302,750 |
| 2015 | $16,283 | $425,040 | $122,290 | $302,750 |
| 2014 | $15,884 | $425,040 | $122,290 | $302,750 |
Source: Public Records
Map
Nearby Homes
- 26 Berwyn Rd
- 37 W Normandy Dr
- 56 Fox Chase Ln
- 41 Soby Dr
- 269 Mountain Rd
- 170 Hunter Dr
- 186 Hunter Dr
- 16 Morningcrest Dr
- 124 High Ridge Rd
- 15 Rushleigh Rd
- 21 Rushleigh Rd
- 132 N Main St
- 592 Mountain Rd Unit A
- 47 Flagg Rd
- 183 Loomis Dr Unit 109
- 62 Blue Ridge Ln
- 2581 Albany Ave
- 51 Lemay St
- 2 Arapahoe Rd Unit 313
- 2 Arapahoe Rd Unit 308
