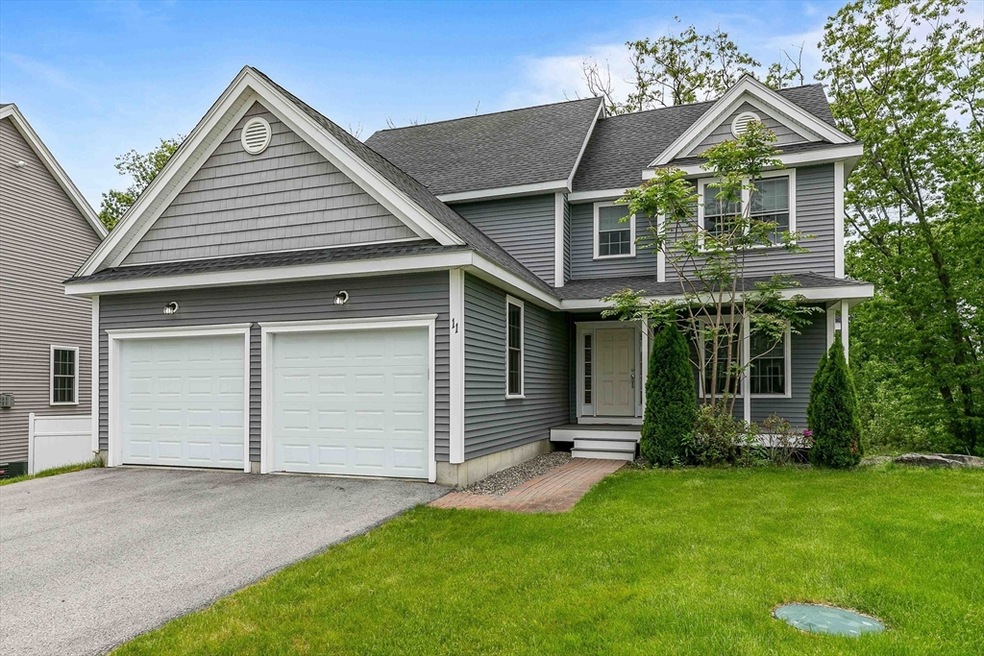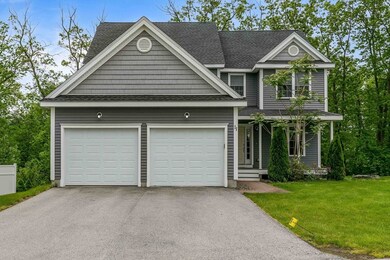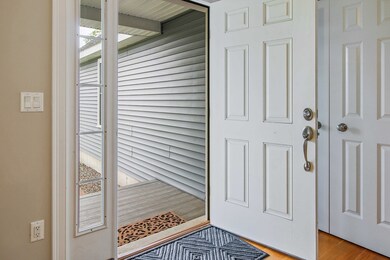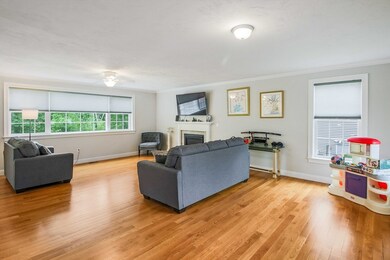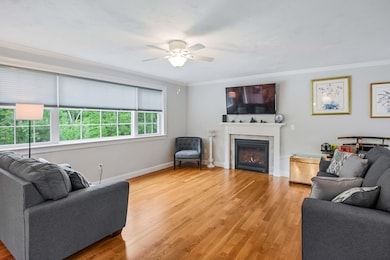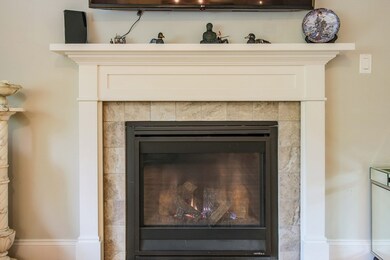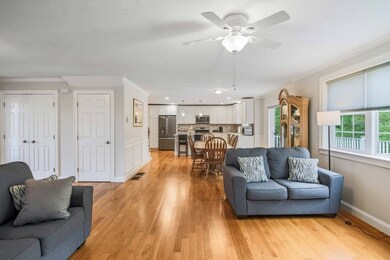11 Bigelow Dr Unit 11 Berlin, MA 01503
Estimated payment $5,021/month
Highlights
- Deck
- Wood Flooring
- Stainless Steel Appliances
- Tahanto Regional High School Rated A-
- Solid Surface Countertops
- Porch
About This Home
Immaculate 3-bedroom, 2.5-bath home built in 2019, featuring hardwood flooring throughout and a modern, open layout. The granite kitchen offers sleek countertops, ample cabinetry, and flows seamlessly into the dining and living areas—perfect for entertaining. The spacious primary suite includes a private bath and generous closet space. Two additional bedrooms provide flexibility for guests, office, or family needs. Enjoy the benefits of newer construction with quality finishes, efficient systems, and low-maintenance living. Located in a desirable neighborhood with easy access to shopping, dining, and commuter routes. Move-in ready and sure to impress!
Townhouse Details
Home Type
- Townhome
Est. Annual Taxes
- $9,448
Year Built
- Built in 2019
HOA Fees
- $338 Monthly HOA Fees
Parking
- 2 Car Attached Garage
- Open Parking
- Off-Street Parking
Home Design
- Entry on the 1st floor
- Frame Construction
- Shingle Roof
Interior Spaces
- 2,029 Sq Ft Home
- 2-Story Property
- Living Room with Fireplace
- Basement
Kitchen
- Range
- Microwave
- Plumbed For Ice Maker
- Dishwasher
- Stainless Steel Appliances
- Kitchen Island
- Solid Surface Countertops
Flooring
- Wood
- Tile
Bedrooms and Bathrooms
- 3 Bedrooms
- Primary bedroom located on second floor
Laundry
- Laundry on main level
- Dryer
- Washer
Outdoor Features
- Deck
- Patio
- Porch
Utilities
- Forced Air Heating and Cooling System
- Heating System Uses Natural Gas
- 200+ Amp Service
- Shared Well
- Private Sewer
Community Details
- Association fees include water, sewer, road maintenance, snow removal, trash
- 32 Units
Listing and Financial Details
- Assessor Parcel Number M:0120 B:0017 L:00220,4996888
Map
Home Values in the Area
Average Home Value in this Area
Property History
| Date | Event | Price | Change | Sq Ft Price |
|---|---|---|---|---|
| 08/22/2025 08/22/25 | Price Changed | $734,900 | -5.2% | $362 / Sq Ft |
| 05/28/2025 05/28/25 | For Sale | $774,900 | -- | $382 / Sq Ft |
Source: MLS Property Information Network (MLS PIN)
MLS Number: 73381643
- 4 Rhodes Dr
- 400 River Rd
- 1 Deer Path Unit 1
- 19 Deer Path
- 48 Deer Path Unit 48
- 37 Teresa Rd
- 339 Old Central St
- 17 (Lot 8) Indian Farm Rd
- 19 (Lot 9) Indian Farm Rd
- 168 River Rd E Unit Lot 2
- 168 River Rd E Unit Lot 6
- 168 River Rd E Unit Lot 15A
- 168 River Rd E Unit Lot 11
- 168 River Rd E Unit Lot 3
- 168 River Rd E Unit Lot 5
- 113 Brigham St Unit 3B
- 123 Chapin Rd Unit 1D4
- 17 Meadowbrook Rd
- 3 Highland Park Ave
- 315 Central St
- 12 Deer Path
- 111 Brigham St Unit 23D
- 32 Autumn Ridge Rd
- 307 Central St
- 279 Central St
- 21 Austen Way
- 96 Central St Unit SecondFloor
- 22 River St Unit 1
- 104 Apsley St Unit 2
- 24 Belleview St Unit 2
- 61 Houghton St
- 11 High St Unit 1
- 12 Tyler Rd
- 46 Winter St Unit 3R
- 1000 Matrix Way
- 100 Tower St
- 880 Donald Lynch Blvd Unit 205
- 880 Donald Lynch Blvd
- 73 Frye St Unit 1Apartment 1
- 29 Pearl St Unit 1
