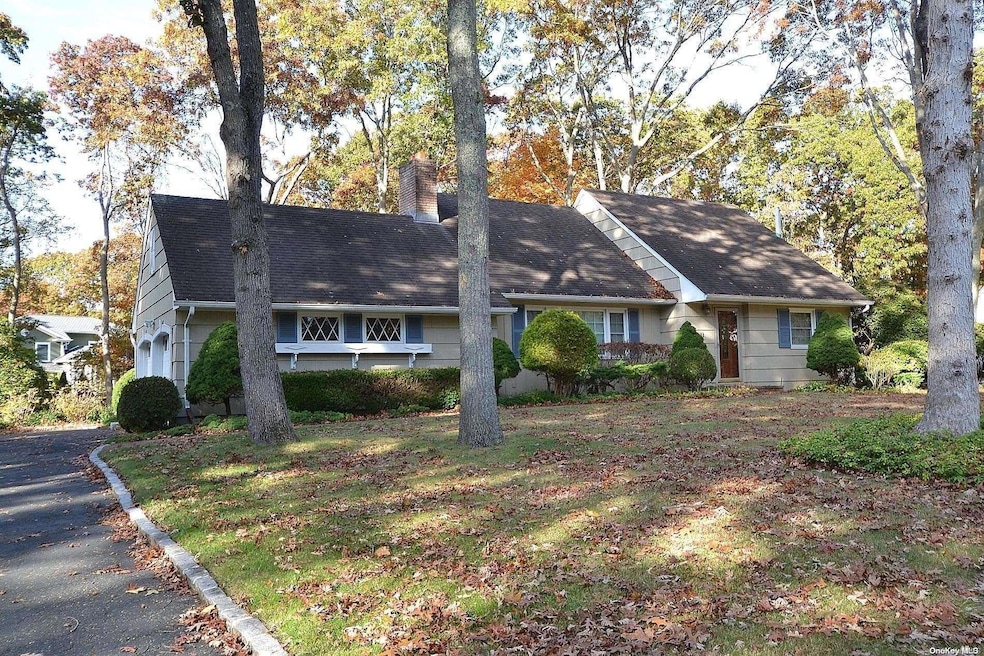
11 Birchwood Dr Great River, NY 11739
Great River NeighborhoodHighlights
- Wood Burning Stove
- Property is near public transit
- Wood Flooring
- Timber Point Elementary School Rated A-
- 3-Story Property
- Main Floor Primary Bedroom
About This Home
As of January 2025*****Step into tranquility at this charming 4-bedroom, 2-bathroom home, nestled in the serene neighborhood. Enjoy open-plan living with a bright and airy family room, perfect for entertaining or cozy nights in front of the wood burning fireplace. Beautiful Hardwood Floors: Throughout the home, adding warmth and elegance.The home also features a newer roof and tilt-in windows for easy cleaning. With forced air heating and ductwork already set up for Central Air, this home is ready for year-round comfort. **** Great River is conveniently located near essential amenities. Residents have easy access to shopping, dining, and many outdoor activities. The area is also well-connected to major highways and public transportation, ensuring a smooth commute to New York City and other parts of Long Island. ****, Additional information: Appearance:Excellent,Interior Features:Lr/Dr
Last Agent to Sell the Property
Coldwell Banker American Homes Brokerage Phone: 631-588-9090 License #10301201403 Listed on: 10/30/2024

Co-Listed By
Coldwell Banker American Homes Brokerage Phone: 631-588-9090 License #10401300200
Home Details
Home Type
- Single Family
Est. Annual Taxes
- $16,709
Year Built
- Built in 1960
Lot Details
- 0.47 Acre Lot
- Back Yard Fenced
- Level Lot
- Front Yard Sprinklers
Home Design
- 3-Story Property
- Advanced Framing
Interior Spaces
- 1,834 Sq Ft Home
- Ceiling Fan
- Skylights
- 1 Fireplace
- Wood Burning Stove
- Formal Dining Room
- Wood Flooring
- Unfinished Basement
- Basement Fills Entire Space Under The House
Kitchen
- Eat-In Kitchen
- Dishwasher
Bedrooms and Bathrooms
- 4 Bedrooms
- Primary Bedroom on Main
- 2 Full Bathrooms
Laundry
- Dryer
- Washer
Parking
- Attached Garage
- Driveway
Outdoor Features
- Patio
- Porch
Location
- Property is near public transit
Schools
- Timber Point Elementary School
- East Islip Middle School
- East Islip High School
Utilities
- No Cooling
- Forced Air Heating System
- Heating System Uses Natural Gas
- Cesspool
Community Details
- Park
Listing and Financial Details
- Legal Lot and Block 45 / 0002
- Assessor Parcel Number 0500-401-00-02-00-045-000
Ownership History
Purchase Details
Home Financials for this Owner
Home Financials are based on the most recent Mortgage that was taken out on this home.Purchase Details
Home Financials for this Owner
Home Financials are based on the most recent Mortgage that was taken out on this home.Similar Homes in the area
Home Values in the Area
Average Home Value in this Area
Purchase History
| Date | Type | Sale Price | Title Company |
|---|---|---|---|
| Deed | $850,000 | Fidelity National Title (Aka | |
| Deed | $18,000 | Chicago Title Insurance | |
| Deed | $18,000 | Chicago Title Insurance |
Mortgage History
| Date | Status | Loan Amount | Loan Type |
|---|---|---|---|
| Previous Owner | $214,400 | No Value Available |
Property History
| Date | Event | Price | Change | Sq Ft Price |
|---|---|---|---|---|
| 01/16/2025 01/16/25 | Sold | $850,000 | -7.6% | $463 / Sq Ft |
| 12/11/2024 12/11/24 | Pending | -- | -- | -- |
| 11/13/2024 11/13/24 | Price Changed | $919,900 | -3.2% | $502 / Sq Ft |
| 10/30/2024 10/30/24 | For Sale | $949,990 | -- | $518 / Sq Ft |
Tax History Compared to Growth
Tax History
| Year | Tax Paid | Tax Assessment Tax Assessment Total Assessment is a certain percentage of the fair market value that is determined by local assessors to be the total taxable value of land and additions on the property. | Land | Improvement |
|---|---|---|---|---|
| 2024 | -- | $57,700 | $20,200 | $37,500 |
| 2023 | -- | $57,700 | $20,200 | $37,500 |
| 2022 | $14,774 | $57,700 | $20,200 | $37,500 |
| 2021 | $14,774 | $57,700 | $20,200 | $37,500 |
| 2020 | $15,353 | $57,700 | $20,200 | $37,500 |
| 2019 | $14,774 | $0 | $0 | $0 |
| 2018 | -- | $57,700 | $20,200 | $37,500 |
| 2017 | $14,716 | $57,700 | $20,200 | $37,500 |
| 2016 | $14,680 | $57,700 | $20,200 | $37,500 |
| 2015 | -- | $57,700 | $20,200 | $37,500 |
| 2014 | -- | $57,700 | $20,200 | $37,500 |
Agents Affiliated with this Home
-
Gail Carillo

Seller's Agent in 2025
Gail Carillo
Coldwell Banker American Homes
(631) 672-2343
1 in this area
495 Total Sales
-
Laura Delaosa
L
Seller Co-Listing Agent in 2025
Laura Delaosa
Coldwell Banker American Homes
(631) 767-2158
1 in this area
58 Total Sales
-
Joseph Bartone

Buyer's Agent in 2025
Joseph Bartone
Coldwell Banker American Homes
(631) 513-8940
1 in this area
18 Total Sales
Map
Source: OneKey® MLS
MLS Number: L3588337
APN: 0500-401-00-02-00-045-000
- 267 Great River Rd
- 293 Great River Rd
- 184 Overlook Dr
- 81 Country Village Ln
- 43 Tracy Ln
- 127 Church Rd
- 103 Simmons Dr
- 105 Widgeon Ct
- 165 Country Village Ln
- 233 Sherry St
- 20 Oceanview Ave
- 1 Wilton Ct
- 205 Fawn Ct
- 122 Fawn Ct
- 69 Marilynn St
- 154 Sherry St
- 2 Rose Ct
- 53 Pequot Ln
- 170 Connetquot Dr
- 20 Marilynn St
