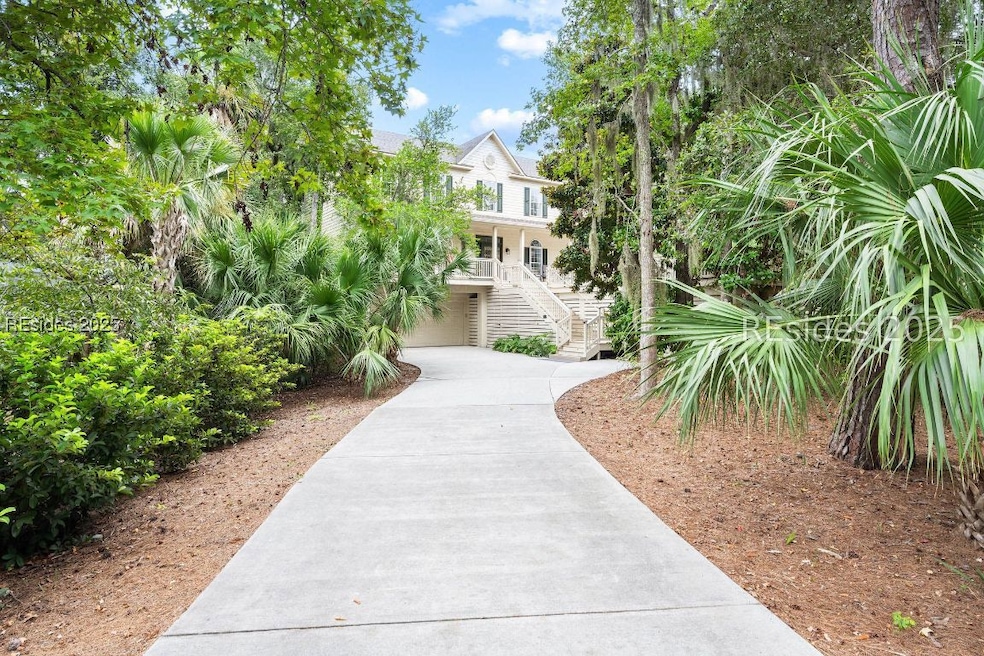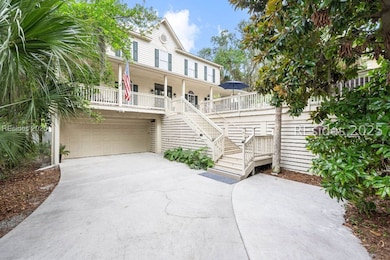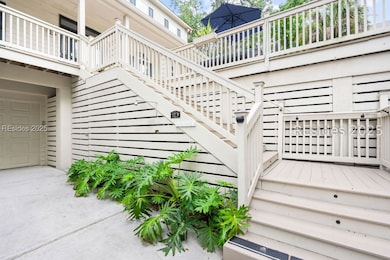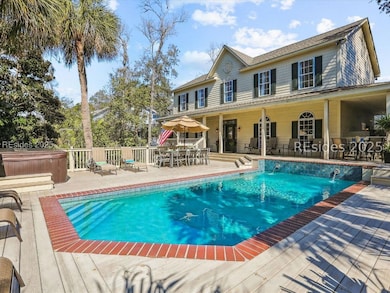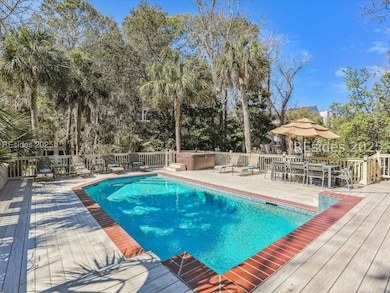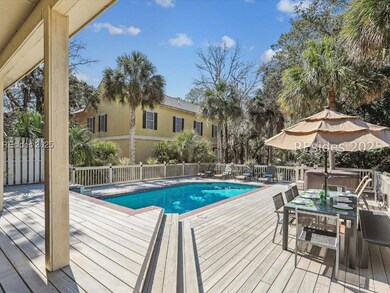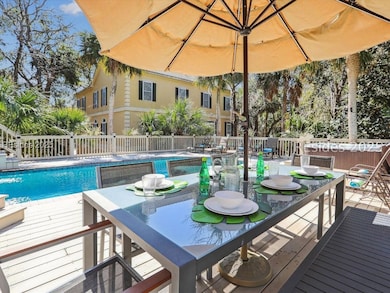11 Bittern St Hilton Head Island, SC 29928
North Forest Beach NeighborhoodEstimated payment $13,033/month
Highlights
- Heated Pool
- View of Trees or Woods
- Cathedral Ceiling
- Hilton Head Island High School Rated A-
- Deck
- Wood Flooring
About This Home
Location, location, location! Just moments to the beach and Coligny Plaza, this ocean-oriented 5-bedroom home offers the perfect mix of lifestyle and income potential - whether a private getaway, retreat with loved ones, or high-performing STR. Outdoor living shines with a gunite pool, hot tub, grilling station, and multiple lounge/dining areas, all on one, elevated level. The private, tree-filled lot adds rare seclusion plus storage, 3-car garage, and driveway parking for 4+. Recent upgrades include new HVAC, pool pump/heater, hot tub, enhanced decking, designer furnishings, and more (ask for the full list). Offered fully furnished and turnkey, with strong rental history, this home is optimized for success from day one.
Home Details
Home Type
- Single Family
Est. Annual Taxes
- $16,371
Year Built
- Built in 1997
Lot Details
- South Facing Home
- Landscaped
Parking
- 3 Car Garage
- Driveway
Home Design
- Asphalt Roof
- Stucco
- Tile
Interior Spaces
- 2,592 Sq Ft Home
- 2-Story Property
- Furnished
- Smooth Ceilings
- Cathedral Ceiling
- Fireplace
- Window Treatments
- Entrance Foyer
- Living Room
- Dining Room
- Den
- Storage Room
- Utility Room
- Views of Woods
- Pull Down Stairs to Attic
Kitchen
- Eat-In Kitchen
- Double Oven
- Range
- Microwave
- Dishwasher
Flooring
- Wood
- Carpet
Bedrooms and Bathrooms
- 5 Bedrooms
- Primary Bedroom on Main
- Primary Bedroom Upstairs
Laundry
- Laundry Room
- Dryer
- Washer
Home Security
- Smart Thermostat
- Fire and Smoke Detector
Pool
- Heated Pool
- Spa
- Outdoor Shower
- Pool Heated With Propane
Outdoor Features
- Deck
- Shed
- Outdoor Grill
- Rain Gutters
- Front Porch
Utilities
- Central Heating and Cooling System
- Heat Pump System
- Cable TV Available
Community Details
- Hhbs 1A Subdivision
Listing and Financial Details
- Tax Lot 110
- Assessor Parcel Number R550 015 00A 0330 0000
Map
Home Values in the Area
Average Home Value in this Area
Tax History
| Year | Tax Paid | Tax Assessment Tax Assessment Total Assessment is a certain percentage of the fair market value that is determined by local assessors to be the total taxable value of land and additions on the property. | Land | Improvement |
|---|---|---|---|---|
| 2024 | $16,371 | $66,500 | $0 | $0 |
| 2023 | $16,207 | $66,500 | $0 | $0 |
| 2022 | $19,539 | $77,100 | $0 | $0 |
| 2021 | $8,854 | $34,270 | $0 | $0 |
| 2020 | $8,572 | $34,270 | $0 | $0 |
| 2019 | $8,348 | $34,270 | $0 | $0 |
| 2018 | $7,929 | $34,270 | $0 | $0 |
| 2017 | $8,033 | $33,240 | $0 | $0 |
| 2016 | $7,649 | $33,240 | $0 | $0 |
| 2014 | $5,907 | $33,240 | $0 | $0 |
Property History
| Date | Event | Price | List to Sale | Price per Sq Ft |
|---|---|---|---|---|
| 09/03/2025 09/03/25 | Price Changed | $2,225,000 | 0.0% | $858 / Sq Ft |
| 09/03/2025 09/03/25 | For Sale | $2,225,000 | -- | $858 / Sq Ft |
| 08/18/2025 08/18/25 | Off Market | -- | -- | -- |
Purchase History
| Date | Type | Sale Price | Title Company |
|---|---|---|---|
| Warranty Deed | $1,285,000 | None Available |
Source: REsides
MLS Number: 500660
APN: R550-015-00A-0330-0000
- 10 Dune Ln
- 9 Dune Ln
- 17 Dune Ln
- 10 N Forest Beach Dr Unit PH 2
- 10 N Forest Beach Dr Unit 1401
- 10 N Forest Beach Dr Unit 3102
- 10 N Forest Beach Dr Unit 2115
- 10 N Forest Beach Dr Unit 3404
- 10 N Forest Beach Dr Unit 307
- 9 Dove St
- 25 Dune Ln
- 3 Avocet Rd Unit 3214
- 8 Flamingo St
- 4 N Forest Beach Dr Unit 114
- 4 N Forest Beach Dr Unit 125
- 4 N Forest Beach Dr Unit 302
- 4 N Forest Beach Dr Unit 309
- 4 N Forest Beach Dr Unit 106
- 4 N Forest Beach Dr Unit 115
- 4 N Forest Beach Dr Unit 127
- 23 S Forest Beach Dr Unit ID1316237P
- 23 S Forest Beach Dr Unit ID1316238P
- 104 Cordillo Pkwy Unit O1
- 10 Lemoyne Ave Unit ID1322533P
- 36 Firethorn Ln Unit ID1316248P
- 1 Laurel Ln Unit ID1316241P
- 77 Ocean Ln Unit FL1-ID1316255P
- 47 Forest Cove Rd Unit 47
- 10 Dune House Ln Unit ID1269197P
- 57 Forest Cove Unit 57 Forest Cove Villas
- 13 Dewberry Ln Unit ID1316245P
- 77 Lighthouse Rd Unit ID1316249P
- 31 Stoney Creek Rd Unit ID1316254P
- 2041 Deer Island Rd Unit ID1351744P
- 12 Peregrine Dr
- 663 William Hilton Pkwy Unit 2121
- 10 Surf Watch Way
- 52 Sandcastle Ct Unit ID1316234P
- 40 Folly Field Rd Unit HHIBTR #AR416
- 40 Folly Field Rd Unit 141B
