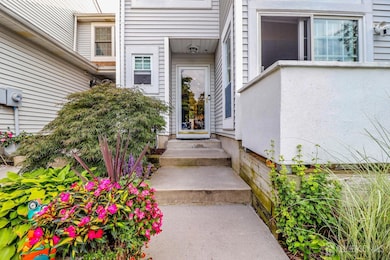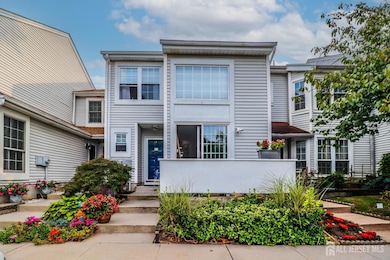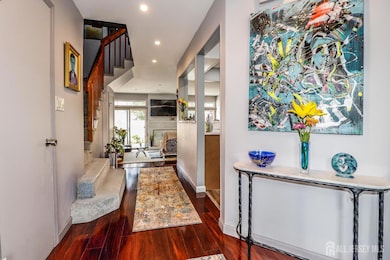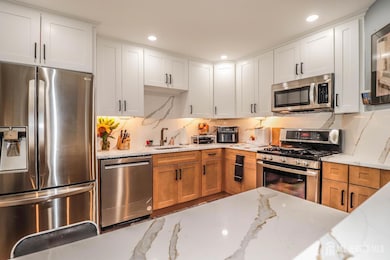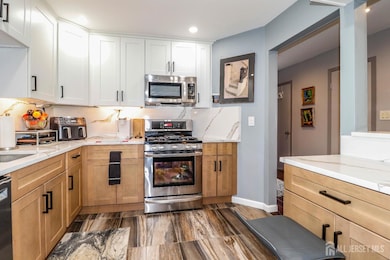11 Borelle Square Parlin, NJ 08859
Estimated payment $3,346/month
Highlights
- Indoor Pool
- Contemporary Architecture
- Attic
- Granite Flooring
- Property is near public transit
- Granite Countertops
About This Home
This beautifully updated, spacious and airy 2-bedroom, w/den, 2.5-bath townhome in the highly sought-after Sayrebrooke Community offers a wonderful open space concept for modern, relaxed, comfortable living. A newly remodeled kitchen features custom cabinets and stainless steel appliances providing a sleek, contemporary look. A new quartz countertop and backsplash tie everything together magnificently. The spacious Living Room/Dining Room, anchored by a beautiful fireplace is free flowing and comfortable. The open layout is perfect for meal times together or entertaining. A versatile bonus room, with an adjacent enclosed portico perfect for morning coffee, offers many possibilities as a home office, formal dining area, media or playroom. The fully renovated primary bathroom is a luxurious retreat, featuring an awesome shower, Porcelanosa vanity and cabinet and a Toto bidet. The second bedroom is generously sized and includes a large closet and its own private bath. A second-floor laundry area adds extra convenience. The secluded back patio offers a comfortable outdoor retreat, perfect for outdoor dining or just relaxing. This HOA community boasts beautiful landscaping, a great pool, new playground, great tennis/pickleball courts, beautiful landscaping and carefree living. It's close to shopping, buses and trains, Kennedy Park (which hosts summer concerts and 4th of July festivities) and excellent schools. The home is wired for EV charger. With its contemporary updates and inviting layout, this home is a must-see! Showing starts Friday, October 10.
Townhouse Details
Home Type
- Townhome
Est. Annual Taxes
- $6,613
Year Built
- Built in 1984
Lot Details
- 1,298 Sq Ft Lot
- Lot Dimensions are 65.00 x 20.00
- Fenced
Home Design
- Contemporary Architecture
- Asphalt Roof
Interior Spaces
- 1,515 Sq Ft Home
- 2-Story Property
- Wood Burning Fireplace
- Entrance Foyer
- Formal Dining Room
- Den
- Attic
Kitchen
- Breakfast Bar
- Gas Oven or Range
- Self-Cleaning Oven
- Range
- Recirculated Exhaust Fan
- Microwave
- Dishwasher
- Granite Countertops
Flooring
- Wood
- Laminate
- Granite
- Ceramic Tile
Bedrooms and Bathrooms
- 2 Bedrooms
- Primary Bathroom is a Full Bathroom
- Bidet
- Separate Shower in Primary Bathroom
Laundry
- Laundry Room
- Dryer
- Washer
Parking
- Side by Side Parking
- Open Parking
- Assigned Parking
Pool
- Indoor Pool
- In Ground Pool
Outdoor Features
- Enclosed Patio or Porch
- Shed
- Outdoor Grill
Location
- Interior Unit
- Property is near public transit
- Property is near shops
Utilities
- Humidity Control
- Forced Air Heating System
- Underground Utilities
- Water Heater
- Cable TV Available
Community Details
Overview
- Association fees include amenities-some, management fee, common area maintenance, reserve fund, ins common areas, snow removal, trash, ground maintenance
- Blue Spg/Sayreville Sec Subdivision
- Electric Vehicle Charging Station
Recreation
- Tennis Courts
- Community Playground
- Community Indoor Pool
Pet Policy
- Pets Allowed
Building Details
- Maintenance Expense $287
Map
Home Values in the Area
Average Home Value in this Area
Tax History
| Year | Tax Paid | Tax Assessment Tax Assessment Total Assessment is a certain percentage of the fair market value that is determined by local assessors to be the total taxable value of land and additions on the property. | Land | Improvement |
|---|---|---|---|---|
| 2025 | $6,801 | $111,400 | $35,000 | $76,400 |
| 2024 | $6,613 | $111,400 | $35,000 | $76,400 |
| 2023 | $6,613 | $111,400 | $35,000 | $76,400 |
| 2022 | $6,177 | $111,400 | $35,000 | $76,400 |
| 2021 | $5,224 | $111,400 | $35,000 | $76,400 |
| 2020 | $5,954 | $111,400 | $35,000 | $76,400 |
| 2019 | $5,830 | $111,400 | $35,000 | $76,400 |
| 2018 | $5,725 | $111,400 | $35,000 | $76,400 |
| 2017 | $5,592 | $111,400 | $35,000 | $76,400 |
| 2016 | $5,443 | $111,400 | $35,000 | $76,400 |
| 2015 | $5,319 | $111,400 | $35,000 | $76,400 |
| 2014 | $5,177 | $111,400 | $35,000 | $76,400 |
Property History
| Date | Event | Price | List to Sale | Price per Sq Ft |
|---|---|---|---|---|
| 10/23/2025 10/23/25 | Price Changed | $534,000 | -1.1% | $352 / Sq Ft |
| 10/10/2025 10/10/25 | For Sale | $540,000 | -- | $356 / Sq Ft |
Source: All Jersey MLS
MLS Number: 2605055R
APN: 19-00368-03-00011
- 1 Ardsley Square
- 45 Chatham Square Unit B145
- 87 Farnham Square Unit 287
- 90 Farnham Square Unit 290
- 5 Gardner Place
- 31 Carter Place
- 38 Holly Dr
- 8 Wilbur Terrace
- 3350 Washington Rd
- 20 Camden St
- 2950 Washington Rd
- 32 Telegraph Ln
- 10 Holly Dr
- 41 Kendall Dr
- 21 Byrnes Ln W
- 1075 Bordentown Ave
- 18 Delikat Ln
- 7 Kenneth Ave
- 2 Haven Terrace
- 107 Ernston Rd
- 15 Gerard Place
- 87 Farnham Square Unit 287
- 917 Main St
- 3257 Washington Rd
- 1019 Main St
- 31 Byrnes Ln E
- 1617 Solook Dr
- 17 Begonia Ct
- 7 Tiger Lilly Ct
- 971 Us Highway 9
- 32 Heston Ave Unit A
- 300 Cedar St Unit 2
- 20 Columbia Place Unit FL1
- 611 Bordentown Ave
- 532 Ridgeway Ave
- 601 Ridgeway Ave Unit 2
- 296 Oak St
- 417 Henry St Unit 4
- 353 Main St Unit A
- 425 Ferris St Unit A

