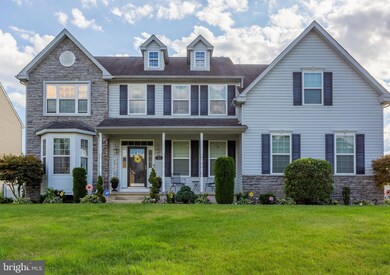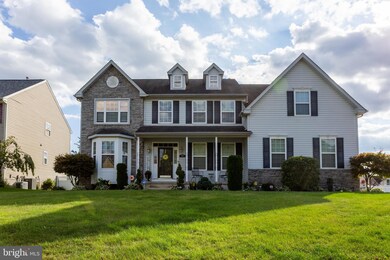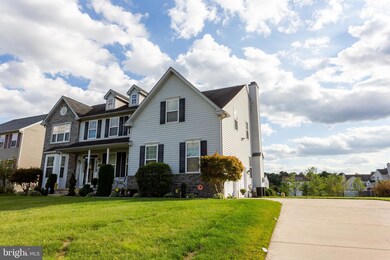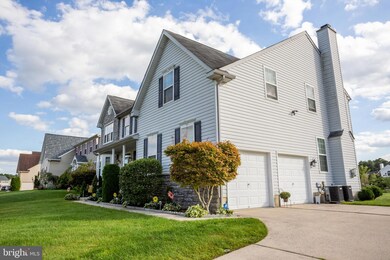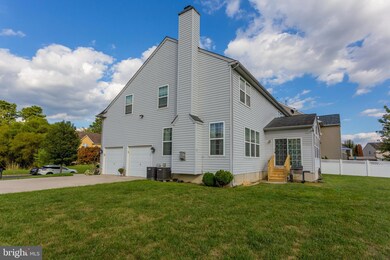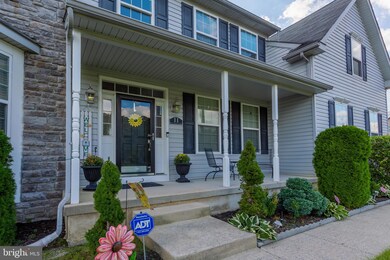
11 Box Turtle Ln Sicklerville, NJ 08081
Winslow Township NeighborhoodHighlights
- Colonial Architecture
- Cathedral Ceiling
- Community Pool
- Clubhouse
- Wood Flooring
- Tennis Courts
About This Home
As of December 2022This home has everything you're looking for! This amazing home is in one of the most desirable neighborhoods in town "Wilton’s Corner"! Upon entering the two story grand foyer you will know this home is for you. Extensive crown moldings, trim work and recess lighting instantly lets you know this home is like no other on the block. Premium wood flooring abounds the whole down stairs and continues to the second level. To your left the formal living room and formal dining room. To your right a private study, perfect for today's work from home lifestyle. Pass through to the kitchen and family room area. The amazing kitchen with granite countertops, a large center island and stainless steel appliances. The kitchen has an adjoining sun drenched morning room and the family room has a gas fireplace surrounded with an elegant tile wall. Upstairs features 4 large bedrooms. The master suite has 2 amazing walk-in closets with “California Closet” organizers, two sitting areas and a master bathroom with dual vanity, garden tub and shower. This home has so many additional features, Solar Panels to keep electric bills low, Sprinkler system, 2 car side entry garage. Wilton's corner has so many other amenities community pool, club house, tennis and basketball courts. Close to major roads and shopping. This home has been well maintained and loved by its current owner...but now it is your turn to live your best life in Wilton’s Corner.
Home Details
Home Type
- Single Family
Est. Annual Taxes
- $10,016
Year Built
- Built in 2006
Lot Details
- 0.34 Acre Lot
- Open Lot
- Sprinkler System
- Back, Front, and Side Yard
- Property is zoned PC
HOA Fees
- $42 Monthly HOA Fees
Parking
- 2 Car Direct Access Garage
- Garage Door Opener
- Driveway
Home Design
- Colonial Architecture
- Pitched Roof
- Shingle Roof
- Stone Siding
- Vinyl Siding
- Concrete Perimeter Foundation
Interior Spaces
- 3,276 Sq Ft Home
- Property has 2 Levels
- Wet Bar
- Cathedral Ceiling
- Ceiling Fan
- Gas Fireplace
- Bay Window
- Basement Fills Entire Space Under The House
- Attic Fan
- Laundry on main level
Kitchen
- Eat-In Kitchen
- Butlers Pantry
- Built-In Self-Cleaning Double Oven
- Cooktop
- Dishwasher
- Kitchen Island
- Disposal
Flooring
- Wood
- Wall to Wall Carpet
Bedrooms and Bathrooms
- 4 Bedrooms
- En-Suite Bathroom
- Walk-in Shower
Outdoor Features
- Exterior Lighting
Schools
- Winslow Township Middle School
- Winslow Township High School
Utilities
- Forced Air Heating and Cooling System
- Underground Utilities
- 200+ Amp Service
- Natural Gas Water Heater
- Cable TV Available
Listing and Financial Details
- Tax Lot 00001
- Assessor Parcel Number 36-00305 02-00001
Community Details
Overview
- Association fees include pool(s), common area maintenance, management
- Wiltons Corner Subdivision
Amenities
- Clubhouse
Recreation
- Tennis Courts
- Community Pool
Ownership History
Purchase Details
Home Financials for this Owner
Home Financials are based on the most recent Mortgage that was taken out on this home.Purchase Details
Home Financials for this Owner
Home Financials are based on the most recent Mortgage that was taken out on this home.Purchase Details
Home Financials for this Owner
Home Financials are based on the most recent Mortgage that was taken out on this home.Similar Homes in Sicklerville, NJ
Home Values in the Area
Average Home Value in this Area
Purchase History
| Date | Type | Sale Price | Title Company |
|---|---|---|---|
| Deed | $525,000 | -- | |
| Deed | $265,000 | None Available | |
| Deed | $438,155 | -- |
Mortgage History
| Date | Status | Loan Amount | Loan Type |
|---|---|---|---|
| Open | $376,476 | FHA | |
| Previous Owner | $186,127 | No Value Available | |
| Previous Owner | $63,909 | No Value Available | |
| Previous Owner | $258,282 | FHA | |
| Previous Owner | $305,524 | No Value Available |
Property History
| Date | Event | Price | Change | Sq Ft Price |
|---|---|---|---|---|
| 12/05/2022 12/05/22 | Sold | $525,000 | 0.0% | $160 / Sq Ft |
| 10/07/2022 10/07/22 | Pending | -- | -- | -- |
| 09/21/2022 09/21/22 | For Sale | $525,000 | +98.1% | $160 / Sq Ft |
| 03/24/2012 03/24/12 | Sold | $265,000 | -11.6% | -- |
| 02/22/2012 02/22/12 | Pending | -- | -- | -- |
| 11/11/2011 11/11/11 | For Sale | $299,900 | 0.0% | -- |
| 11/01/2011 11/01/11 | Pending | -- | -- | -- |
| 10/11/2011 10/11/11 | For Sale | $299,900 | -- | -- |
Tax History Compared to Growth
Tax History
| Year | Tax Paid | Tax Assessment Tax Assessment Total Assessment is a certain percentage of the fair market value that is determined by local assessors to be the total taxable value of land and additions on the property. | Land | Improvement |
|---|---|---|---|---|
| 2024 | $10,455 | $275,200 | $55,000 | $220,200 |
| 2023 | $10,455 | $275,200 | $55,000 | $220,200 |
| 2022 | $10,133 | $275,200 | $55,000 | $220,200 |
| 2021 | $10,017 | $275,200 | $55,000 | $220,200 |
| 2020 | $9,929 | $275,200 | $55,000 | $220,200 |
| 2019 | $9,869 | $275,200 | $55,000 | $220,200 |
| 2018 | $9,734 | $275,200 | $55,000 | $220,200 |
| 2017 | $9,560 | $275,200 | $55,000 | $220,200 |
| 2016 | $9,439 | $275,200 | $55,000 | $220,200 |
| 2015 | $9,302 | $275,200 | $55,000 | $220,200 |
| 2014 | $9,095 | $275,200 | $55,000 | $220,200 |
Agents Affiliated with this Home
-

Seller's Agent in 2022
Christian Lang
Real Broker, LLC
(856) 625-1850
8 in this area
83 Total Sales
-
R
Buyer's Agent in 2022
RANDY MARRERO
Better Homes and Gardens Real Estate Maturo
(856) 669-8074
2 in this area
74 Total Sales
-

Seller's Agent in 2012
John Swartz
RE/MAX
(856) 308-2698
13 in this area
185 Total Sales
-

Buyer's Agent in 2012
Linda Marotta
Keller Williams Realty - Washington Township
(609) 868-0064
5 in this area
103 Total Sales
Map
Source: Bright MLS
MLS Number: NJCD2035188
APN: 36-00305-02-00001
- 8 Stable Ct
- 1 Colts Neck Dr
- 16 Colts Neck Dr
- 16 Wildcat Branch Dr
- 39 Normans Ford Dr
- 14 Coachlight Dr
- 2 Gosling Ct
- 29 Wagon Wheel Dr
- 30 Cross Hill Rd
- 61 Tailor Ln
- 23 Tavern Ln
- 7 Tailor Ln
- 18 Parliament Rd
- 117 Plaza Dr
- 423 Binker Ave
- 11 Springfield Ave
- 1 Springfield Ave
- 144 Ciseley Dr
- 161 Ciseley Dr
- 319 Bittlewood Ave

