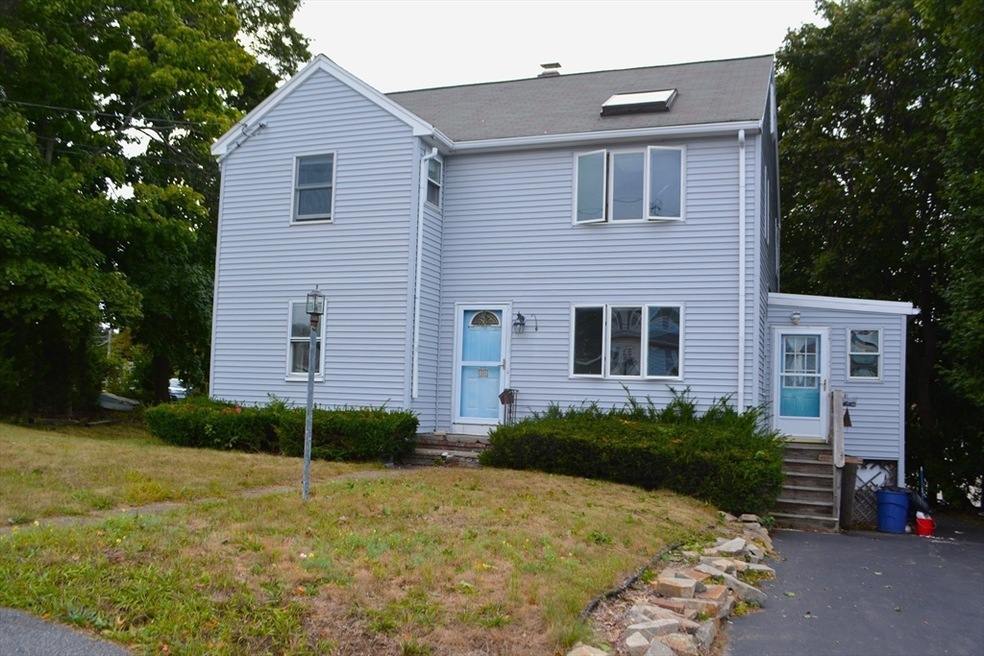
11 Braintree Ave Quincy, MA 02169
Adams Shore NeighborhoodHighlights
- Colonial Architecture
- Deck
- Wood Flooring
- Merrymount Elementary School Rated A-
- Property is near public transit
- Corner Lot
About This Home
As of November 2024This charming 1544 sq ft colonial home offers fantastic potential with 3 bedrooms and 2 full baths. While this home needs some repairs, the effort will be well worth it! Renovated in 2011, the kitchen features shaker cabinets, granite countertops and stainless steel appliances. The first floor includes a welcoming living room, dining room, a bedroom, a full bath, a nice deck off of the dining room and a cozy 3-season room. Upstairs, you will find the primary bedroom with a walk-in closet, a spacious full bath that includes a jacuzzi tub, a family room and a third bedroom. The wood floors can be refinished and will shine once again! The partially finished walk-out basement provides additional living space, and the corner lot includes a convenient driveway that flows smoothly from front to back. Located in the desirable Adams Shore area, you'll enjoy a fantastic community with easy access to local amenities. Don't miss out!
Last Agent to Sell the Property
William Raveis R.E. & Home Services Listed on: 10/01/2024

Home Details
Home Type
- Single Family
Est. Annual Taxes
- $6,615
Year Built
- Built in 1940
Lot Details
- 6,781 Sq Ft Lot
- Corner Lot
- Property is zoned 1010
Parking
- 6 Car Parking Spaces
Home Design
- 1,544 Sq Ft Home
- Colonial Architecture
- Frame Construction
- Shingle Roof
Flooring
- Wood
- Carpet
- Tile
Bedrooms and Bathrooms
- 3 Bedrooms
- Primary bedroom located on second floor
- 2 Full Bathrooms
Partially Finished Basement
- Walk-Out Basement
- Basement Fills Entire Space Under The House
- Interior Basement Entry
- Laundry in Basement
Utilities
- No Cooling
- 2 Heating Zones
- Heating System Uses Natural Gas
- Baseboard Heating
- Gas Water Heater
Additional Features
- Deck
- Property is near public transit
Community Details
- No Home Owners Association
- Shops
Listing and Financial Details
- Assessor Parcel Number 173454
Ownership History
Purchase Details
Home Financials for this Owner
Home Financials are based on the most recent Mortgage that was taken out on this home.Similar Homes in Quincy, MA
Home Values in the Area
Average Home Value in this Area
Purchase History
| Date | Type | Sale Price | Title Company |
|---|---|---|---|
| Deed | $130,000 | -- |
Mortgage History
| Date | Status | Loan Amount | Loan Type |
|---|---|---|---|
| Open | $505,000 | Purchase Money Mortgage | |
| Closed | $505,000 | Purchase Money Mortgage | |
| Closed | $200,000 | No Value Available | |
| Closed | $9,371 | No Value Available | |
| Closed | $11,000 | No Value Available | |
| Closed | $100,000 | Purchase Money Mortgage |
Property History
| Date | Event | Price | Change | Sq Ft Price |
|---|---|---|---|---|
| 11/12/2024 11/12/24 | Sold | $585,000 | +4.5% | $379 / Sq Ft |
| 10/07/2024 10/07/24 | Pending | -- | -- | -- |
| 10/01/2024 10/01/24 | For Sale | $560,000 | -- | $363 / Sq Ft |
Tax History Compared to Growth
Tax History
| Year | Tax Paid | Tax Assessment Tax Assessment Total Assessment is a certain percentage of the fair market value that is determined by local assessors to be the total taxable value of land and additions on the property. | Land | Improvement |
|---|---|---|---|---|
| 2025 | $6,672 | $578,700 | $314,500 | $264,200 |
| 2024 | $6,615 | $587,000 | $305,300 | $281,700 |
| 2023 | $5,922 | $532,100 | $265,500 | $266,600 |
| 2022 | $6,089 | $508,300 | $241,400 | $266,900 |
| 2021 | $5,792 | $477,100 | $241,400 | $235,700 |
| 2020 | $5,579 | $448,800 | $232,000 | $216,800 |
| 2019 | $5,419 | $431,800 | $216,900 | $214,900 |
| 2018 | $5,076 | $380,500 | $188,600 | $191,900 |
| 2017 | $5,190 | $366,300 | $188,600 | $177,700 |
| 2016 | $5,073 | $353,300 | $188,600 | $164,700 |
| 2015 | $4,887 | $334,700 | $177,900 | $156,800 |
| 2014 | $4,647 | $312,700 | $169,500 | $143,200 |
Agents Affiliated with this Home
-
P
Seller's Agent in 2024
Patty Flynn
William Raveis R.E. & Home Services
(508) 801-6907
1 in this area
51 Total Sales
-
L
Buyer's Agent in 2024
Lucky Osawonuyi
All In 1 REALTORS®
(857) 221-2703
1 in this area
13 Total Sales
Map
Source: MLS Property Information Network (MLS PIN)
MLS Number: 73297353
APN: QUIN-001094L-000002-000024
- 475 Sea St Unit 2
- 14 Palmer St
- 426 Sea St
- 399 Sea St Unit A
- 30 Elcott Rd
- 84 Post Island Rd
- 53 Riverbank Rd
- 55 Riverbank Rd
- 10 Forbush Ave
- 7 Brockton Ave
- 9 Northfield Ave
- 200 Cove Way Unit 607
- 100 Cove Way Unit 803
- 807 Sea St
- 28 Agawam Rd (Lot)
- 105 Sea St
- 49 Bowes Ave
- 15 Vine Ave
- 31 Graham St
- 1427 Quincy Shore Dr






