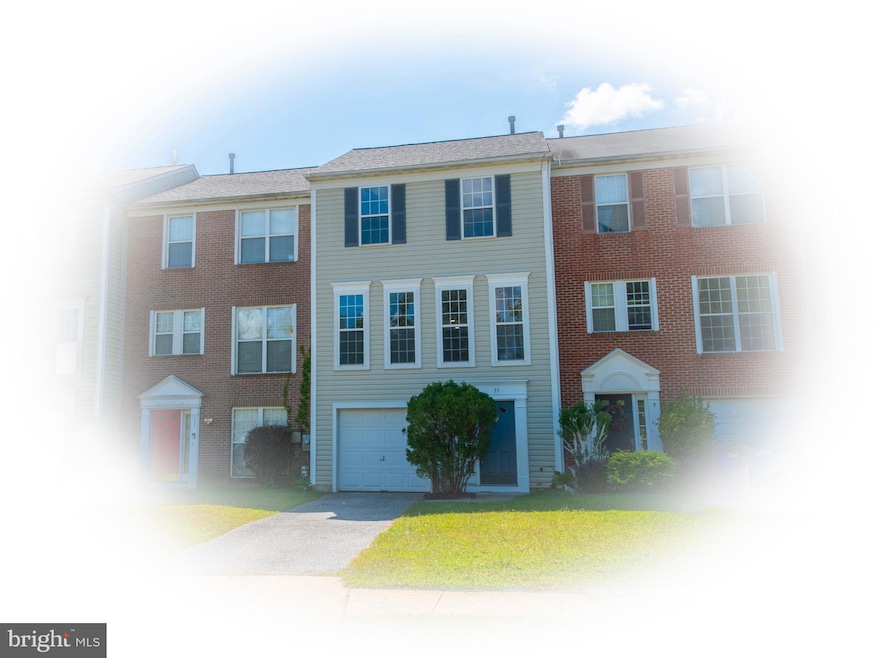
11 Brampton Ct Reisterstown, MD 21136
Estimated payment $2,063/month
Highlights
- Popular Property
- 1 Car Attached Garage
- Forced Air Heating and Cooling System
- Colonial Architecture
- Luxury Vinyl Tile Flooring
- Ceiling Fan
About This Home
Step into this "Stunning" Rehabbed Beauty!! Thoughtfully updated from top to bottom with today's modern touches. From the moment you walk in this Beauty, you will see quality work starting with the Gorgeous "High-Quality Vinyl flooring flowing seamlessly throughout and the fresh neutral paint that brighten every corner of the home! The lower level offers a spacious Family room with direct access to the backyard, creating an inviting indoor-outdoor living experience. The heart of this home is the Large "Gourmet Kitchen, a Chef's delight. Updated appliances, abundant counter space, with new Quartz counter-tops. and a Sun-filled eating area. Offer the kitchen is a super large Living-room with main floor Half-Bath. The Upper level has 3 Generously sized Bedrooms, including a Large Master Bedroom with Cathedral ceiling. Master bath has been updated with New Tiled Shower, and the hallway bath shines with New tile and Fresh Finishes. Seller's are well aware of the market and has Generously priced this home!! Roof Replaced in 2019 and HVAC System is approx 1 Year Old. Immediate Possession!!
Townhouse Details
Home Type
- Townhome
Est. Annual Taxes
- $2,825
Year Built
- Built in 1996
Lot Details
- Property is in very good condition
HOA Fees
- $45 Monthly HOA Fees
Parking
- 1 Car Attached Garage
- 1 Driveway Space
- Basement Garage
- Front Facing Garage
- Garage Door Opener
- Off-Street Parking
Home Design
- Colonial Architecture
- Brick Foundation
- Block Foundation
- Shingle Roof
- Asphalt Roof
- Vinyl Siding
Interior Spaces
- Property has 3 Levels
- Ceiling Fan
- Laundry on lower level
Flooring
- Laminate
- Luxury Vinyl Tile
Bedrooms and Bathrooms
- 3 Bedrooms
Utilities
- Forced Air Heating and Cooling System
- 220 Volts
- 200+ Amp Service
- 120/240V
- Natural Gas Water Heater
- Cable TV Available
Community Details
- Association fees include common area maintenance, road maintenance, snow removal, trash
- Wpm HOA
- Reisterstown Subdivision
Listing and Financial Details
- Tax Lot 497
- Assessor Parcel Number 04042200003938
Map
Home Values in the Area
Average Home Value in this Area
Tax History
| Year | Tax Paid | Tax Assessment Tax Assessment Total Assessment is a certain percentage of the fair market value that is determined by local assessors to be the total taxable value of land and additions on the property. | Land | Improvement |
|---|---|---|---|---|
| 2025 | $3,534 | $248,867 | -- | -- |
| 2024 | $3,534 | $233,100 | $60,000 | $173,100 |
| 2023 | $1,739 | $224,033 | $0 | $0 |
| 2022 | $3,262 | $214,967 | $0 | $0 |
| 2021 | $3,235 | $205,900 | $60,000 | $145,900 |
| 2020 | $3,235 | $204,833 | $0 | $0 |
| 2019 | $3,172 | $203,767 | $0 | $0 |
| 2018 | $3,080 | $202,700 | $60,000 | $142,700 |
| 2017 | $3,021 | $198,167 | $0 | $0 |
| 2016 | $2,568 | $193,633 | $0 | $0 |
| 2015 | $2,568 | $189,100 | $0 | $0 |
| 2014 | $2,568 | $189,100 | $0 | $0 |
Property History
| Date | Event | Price | Change | Sq Ft Price |
|---|---|---|---|---|
| 09/05/2025 09/05/25 | For Sale | $329,900 | -- | $206 / Sq Ft |
Purchase History
| Date | Type | Sale Price | Title Company |
|---|---|---|---|
| Deed | $260,000 | -- | |
| Deed | $260,000 | -- | |
| Deed | $112,705 | -- |
Mortgage History
| Date | Status | Loan Amount | Loan Type |
|---|---|---|---|
| Open | $269,990 | Stand Alone Second | |
| Closed | $52,000 | Stand Alone Second | |
| Closed | $208,000 | Stand Alone Second | |
| Previous Owner | $208,000 | Stand Alone Second |
Similar Homes in Reisterstown, MD
Source: Bright MLS
MLS Number: MDBC2139398
APN: 04-2200003938
- 36 Brampton Ct
- 8 Empire Ct
- 603 Brickston Rd
- 616 Saint Georges Station Rd
- 13 Bellinger Ct
- 1 Surry Ct
- 12319 Bonfire Dr
- 12286 Bonmot Place
- 12278 Bonmot Place
- 812 Suburbian Rd
- 12279 Bonmot Place
- 37 Wickham Ct
- 12380 Boncrest Dr
- 12366 Bonfire Dr
- 17 Harrod Ct
- 837 Suburbian Rd
- 625 Glynita Cir
- 12 Greensborough Rd
- 10 Greensborough Rd
- 338 Stonecastle Ave
- 4 Bellinger Ct
- 12308 Bonfire Dr
- 634 Glynlee Ct
- 12358 Bonfire Dr
- 19 Hunting Horn Cir
- 10 Overmill Ct
- 15 Cherry Manor Ct
- 401 Chartley Park Rd
- 10 Brookebury Dr
- 11804 Maren Ct
- 212 E Chatsworth Ave
- 25 Pittston Cir
- 11907 Tarragon Rd Unit L
- 11913 Tarragon Rd Unit L
- 11907 Tarragon Rd Unit G
- 3 Nicodemus Rd Unit 3
- 1 Meridian Ln
- 11914 Tarragon Rd Unit J
- 215 Caraway Rd
- 977 Joshua Tree Ct






