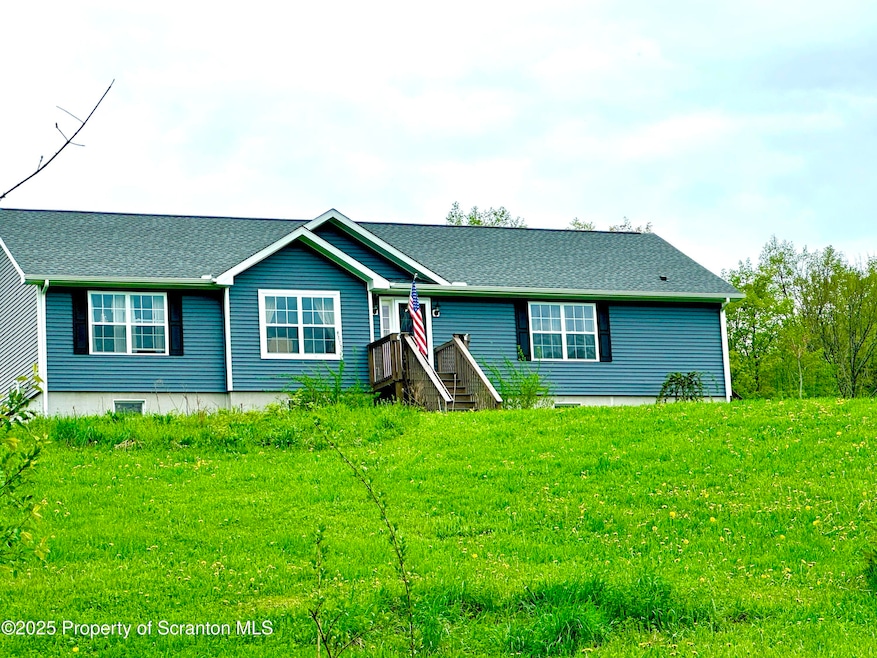
11 Brannigan Rd Pleasant Mount, PA 18453
Highlights
- Deck
- Private Yard
- Eat-In Kitchen
- Secluded Lot
- Covered Patio or Porch
- Double Pane Windows
About This Home
As of July 2025Almost new Ranch home on 2 scenic acres with no neighbors in sight. The views are spectacular and when the leaves are off the trees you can see all the way to the Catskill Mts. Large kitchen with island and lots of cabinets. Pellet stove to keep the house toasty along with propane hot air furnace. Property boasts many fruit trees. Even the chickens and coop can stay along with snowblower and large shed. Move in ready. Room and parcel Dimensions are approximate and not guaranteed.
Last Agent to Sell the Property
Keller Williams Real Estate-Clarks Summit License #RS319055 Listed on: 05/08/2025

Home Details
Home Type
- Single Family
Est. Annual Taxes
- $5,003
Year Built
- Built in 2020
Lot Details
- 2 Acre Lot
- Lot Dimensions are 200x214x193x92x122x540
- Dirt Road
- Poultry Coop
- Secluded Lot
- Level Lot
- Private Yard
- Back and Front Yard
Home Design
- Shingle Roof
- Composition Roof
- Vinyl Siding
Interior Spaces
- 1,716 Sq Ft Home
- 1-Story Property
- Ceiling Fan
- Double Pane Windows
- Living Room
- Dining Room
- Property Views
Kitchen
- Eat-In Kitchen
- Electric Range
- Microwave
- Dishwasher
- Kitchen Island
Flooring
- Carpet
- Luxury Vinyl Tile
Bedrooms and Bathrooms
- 3 Bedrooms
- Walk-In Closet
- 2 Full Bathrooms
- Soaking Tub
Laundry
- Laundry Room
- Dryer
- Washer
Unfinished Basement
- Basement Fills Entire Space Under The House
- Crawl Space
Parking
- Driveway
- Unpaved Parking
Outdoor Features
- Deck
- Covered Patio or Porch
Utilities
- Baseboard Heating
- Hot Water Heating System
- 101 to 200 Amp Service
- Propane
- Natural Gas Not Available
- Private Water Source
- Well
- Septic Tank
- Cable TV Available
Listing and Financial Details
- Assessor Parcel Number 16-0-0180-0020.0004
Ownership History
Purchase Details
Home Financials for this Owner
Home Financials are based on the most recent Mortgage that was taken out on this home.Purchase Details
Home Financials for this Owner
Home Financials are based on the most recent Mortgage that was taken out on this home.Similar Homes in Pleasant Mount, PA
Home Values in the Area
Average Home Value in this Area
Purchase History
| Date | Type | Sale Price | Title Company |
|---|---|---|---|
| Deed | $359,000 | None Listed On Document | |
| Deed | $359,000 | None Listed On Document | |
| Deed | $17,000 | None Available |
Mortgage History
| Date | Status | Loan Amount | Loan Type |
|---|---|---|---|
| Open | $287,200 | New Conventional | |
| Closed | $287,200 | New Conventional | |
| Previous Owner | $200,000 | Construction | |
| Previous Owner | $11,050 | Adjustable Rate Mortgage/ARM |
Property History
| Date | Event | Price | Change | Sq Ft Price |
|---|---|---|---|---|
| 07/15/2025 07/15/25 | Sold | $359,000 | 0.0% | $209 / Sq Ft |
| 05/15/2025 05/15/25 | Pending | -- | -- | -- |
| 05/08/2025 05/08/25 | For Sale | $359,000 | -- | $209 / Sq Ft |
Tax History Compared to Growth
Tax History
| Year | Tax Paid | Tax Assessment Tax Assessment Total Assessment is a certain percentage of the fair market value that is determined by local assessors to be the total taxable value of land and additions on the property. | Land | Improvement |
|---|---|---|---|---|
| 2025 | $3,514 | $216,900 | $60,300 | $156,600 |
| 2024 | $3,418 | $216,900 | $60,300 | $156,600 |
| 2023 | $4,709 | $216,900 | $60,300 | $156,600 |
| 2022 | $3,352 | $143,800 | $32,800 | $111,000 |
| 2021 | $3,317 | $143,800 | $32,800 | $111,000 |
| 2020 | $420 | $18,600 | $18,600 | $0 |
Agents Affiliated with this Home
-
P
Seller's Agent in 2025
Patti Dunning
Keller Williams Real Estate-Clarks Summit
(570) 267-5073
71 Total Sales
-
C
Seller Co-Listing Agent in 2025
Carl Canedy
Keller Williams Real Estate-Clarks Summit
(570) 947-5303
39 Total Sales
Map
Source: Greater Scranton Board of REALTORS®
MLS Number: GSBSC252223
APN: 126641
- 409 Great Bend Turnpike
- 815 Svecz Rd
- 241 Niagara Dr
- 9755 State Route 171
- 57 Creek Rd
- 2051 Belmont Turnpike
- 529 Pennsylvania 370
- 144 Crosstown Hwy
- 298 Crosstown Hwy
- 5905 Pennsylvania 171
- 00 Crossroad Rd
- 259 Ayoub Rd
- 178 Sherwood Dr
- 0 Murphy Hill Rd
- 540 Pleasant Mount Dr
- 12 12th St
- 742 May Rd
- Lot 1A May Rd
- 0 May Rd
- 131 Ball Pond Rd






