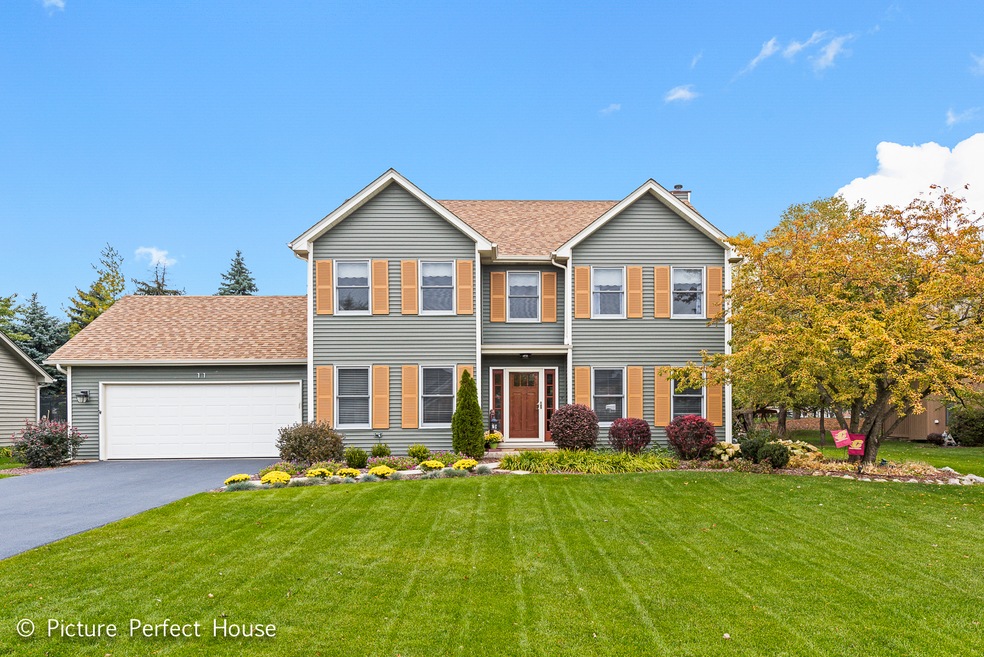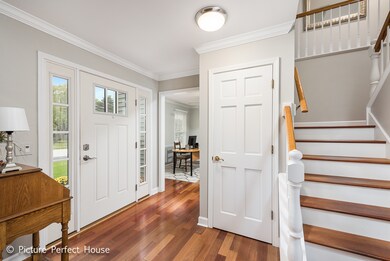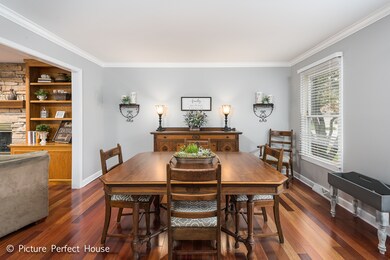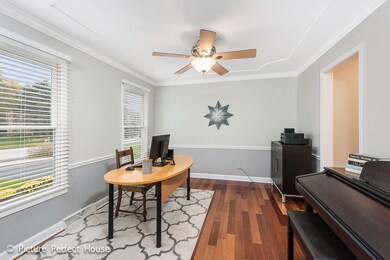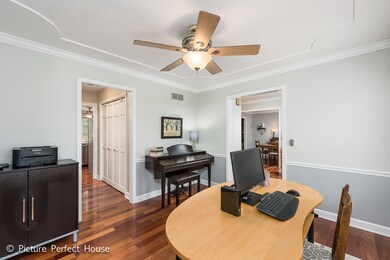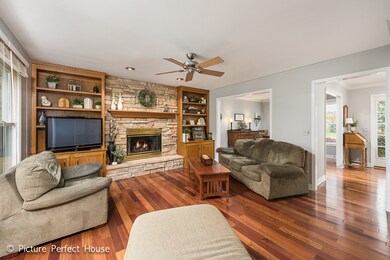
11 Breckenridge Dr Aurora, IL 60504
Waubonsie NeighborhoodEstimated Value: $487,089 - $560,000
Highlights
- Landscaped Professionally
- Deck
- Double Shower
- Steck Elementary School Rated A
- Recreation Room
- Traditional Architecture
About This Home
As of March 2019THIS INCREDIBLE HOME IN THE OAKHURST SUBDIVISION IS "PICTURE PERFECT"! CUL-DE-SAC LOCATION! 4 BEDROOMS! 2.2 BATHROOMS! OVER 3,000 SF OF FINISHED LIVING SPACE! ALMOST $69K OF RECENT UPDATES/UPGRADES! BRAZILIAN CHERRY HARDWOOD ON 1ST & 2ND FLOORS! GOURMET KITCHEN W/EAT-IN AREA, SS APPLIANCES, GRANITE COUNTERS, GLASS BACKSPLASH & PANTRY! FAMILY ROOM W/BUILT-INS & STONE FIREPLACE! FORMAL SEPARATE LIVING/DINING ROOMS! MASTER SUITE W/VOLUME CEILING, WALK-IN CLOSET AND SPA "LIKE" MASTER BATH W/HUGE WALK-IN SHOWER & DUAL GLASS BOWL SINKS! 1ST FLOOR LAUNDRY! FINISHED FULL BASEMENT W/BRAND NEW CARPET, 1/2 BATH, OFFICE/EXERCISE ROOM, RECREATION & GAME ROOM! AMAZING YARD W/DECK, PATIO, GARDEN AREA & GAZEBO! NEST SMOKE/CO2 DETECTORS! NEW HE HVAC SYSTEM 2017! INTERIOR PAINTED 9/18! NEW DECK 5/17! ROOF 2012! DRIVEWAY 3/17! KITCHEN/BATHS 6/16! BATTERY BACK-UP SUMP 6/18! AND SO MUCH MORE! AWARD WINNING DIST#204 SCHOOLS! POOL, TENNIS & CLUBHOUSE WITHIN THE SUBDIVISION! HURRY! A MUST SEE HOME!
Home Details
Home Type
- Single Family
Est. Annual Taxes
- $9,088
Year Built
- 1991
Lot Details
- Cul-De-Sac
- Southern Exposure
- Landscaped Professionally
HOA Fees
- $25 per month
Parking
- Attached Garage
- Garage Transmitter
- Garage Door Opener
- Driveway
- Garage Is Owned
Home Design
- Traditional Architecture
- Slab Foundation
- Asphalt Shingled Roof
- Vinyl Siding
Interior Spaces
- Wood Burning Fireplace
- Fireplace With Gas Starter
- Dining Area
- Home Office
- Recreation Room
- Game Room
- Wood Flooring
- Storm Screens
Kitchen
- Breakfast Bar
- Walk-In Pantry
- Oven or Range
- Microwave
- Dishwasher
- Stainless Steel Appliances
- Disposal
Bedrooms and Bathrooms
- Primary Bathroom is a Full Bathroom
- Dual Sinks
- Double Shower
- Separate Shower
Laundry
- Laundry on main level
- Dryer
- Washer
Finished Basement
- Basement Fills Entire Space Under The House
- Finished Basement Bathroom
Outdoor Features
- Deck
- Patio
Utilities
- Central Air
- Heating System Uses Gas
Listing and Financial Details
- Homeowner Tax Exemptions
Ownership History
Purchase Details
Home Financials for this Owner
Home Financials are based on the most recent Mortgage that was taken out on this home.Similar Homes in Aurora, IL
Home Values in the Area
Average Home Value in this Area
Purchase History
| Date | Buyer | Sale Price | Title Company |
|---|---|---|---|
| Pappas Emily Kay Ergang | $370,000 | Fidelity National Title |
Mortgage History
| Date | Status | Borrower | Loan Amount |
|---|---|---|---|
| Open | Pappas Emily Kay Ergang | $288,300 | |
| Closed | Pappas Emily Kay Ergang | $291,000 | |
| Closed | Pappas Emily Kay Ergang | $296,000 | |
| Previous Owner | Braun Thomas A | $273,700 | |
| Previous Owner | Braun Thomas A | $272,000 | |
| Previous Owner | Braun Thomas A | $16,000 | |
| Previous Owner | Braun Thomas A | $200,000 | |
| Previous Owner | Braun Thomas A | $24,000 |
Property History
| Date | Event | Price | Change | Sq Ft Price |
|---|---|---|---|---|
| 03/27/2019 03/27/19 | Sold | $370,000 | -1.8% | $176 / Sq Ft |
| 01/28/2019 01/28/19 | Pending | -- | -- | -- |
| 01/16/2019 01/16/19 | For Sale | $376,800 | -- | $179 / Sq Ft |
Tax History Compared to Growth
Tax History
| Year | Tax Paid | Tax Assessment Tax Assessment Total Assessment is a certain percentage of the fair market value that is determined by local assessors to be the total taxable value of land and additions on the property. | Land | Improvement |
|---|---|---|---|---|
| 2023 | $9,088 | $119,830 | $33,510 | $86,320 |
| 2022 | $8,862 | $111,680 | $30,990 | $80,690 |
| 2021 | $8,627 | $107,690 | $29,880 | $77,810 |
| 2020 | $8,732 | $107,690 | $29,880 | $77,810 |
| 2019 | $8,424 | $102,430 | $28,420 | $74,010 |
| 2018 | $8,613 | $103,510 | $28,490 | $75,020 |
| 2017 | $8,469 | $100,000 | $27,520 | $72,480 |
| 2016 | $8,319 | $95,970 | $26,410 | $69,560 |
| 2015 | $8,235 | $91,130 | $25,080 | $66,050 |
| 2014 | $8,654 | $92,860 | $25,360 | $67,500 |
| 2013 | $8,565 | $93,510 | $25,540 | $67,970 |
Agents Affiliated with this Home
-
Jeff Stainer

Seller's Agent in 2019
Jeff Stainer
RE/MAX
(630) 865-8530
1 in this area
242 Total Sales
-
Joseph Champagne

Buyer's Agent in 2019
Joseph Champagne
Coldwell Banker Realty
(630) 947-4424
177 Total Sales
Map
Source: Midwest Real Estate Data (MRED)
MLS Number: MRD10250838
APN: 07-19-404-022
- 2575 Adamsway Dr
- 227 Vaughn Rd
- 50 Ascot Ln
- 2641 Asbury Dr
- 2551 Doncaster Dr
- 32w396 Forest Dr
- 3070 Anton Cir
- 2433 Stoughton Cir Unit 351004
- 3051 Anton Dr Unit 34
- 3094 Anton Cir
- 2735 Carriage Way Unit 37
- 548 Asbury Dr
- 2361 Stoughton Cir Unit 350404
- 360 Cimarron Ct
- 3252 Anton Dr Unit 126
- 2221 Beaumont Ct
- 340 Abington Woods Dr Unit D
- 2565 Thornley Ct
- 2309 Hudson Cir Unit 2801
- 2209 Beaumont Ct
- 11 Breckenridge Dr
- 13 Breckenridge Dr
- 9 Breckenridge Dr
- 7 Breckenridge Dr
- 15 Breckenridge Dr
- 12 Breckenridge Dr
- 14 Breckenridge Dr
- 17 Breckenridge Dr
- 231 Ashbrook Ct
- 5 Breckenridge Dr
- 16 Breckenridge Dr
- 241 Ashbrook Ct
- 230 Ashbrook Ct Unit 52
- 19 Breckenridge Dr
- 18 Breckenridge Dr
- 29 Richmond Ln
- 2800 Asbury Dr
- 31 Richmond Ln
- 2587 Adamsway Dr
- 2790 Asbury Dr
