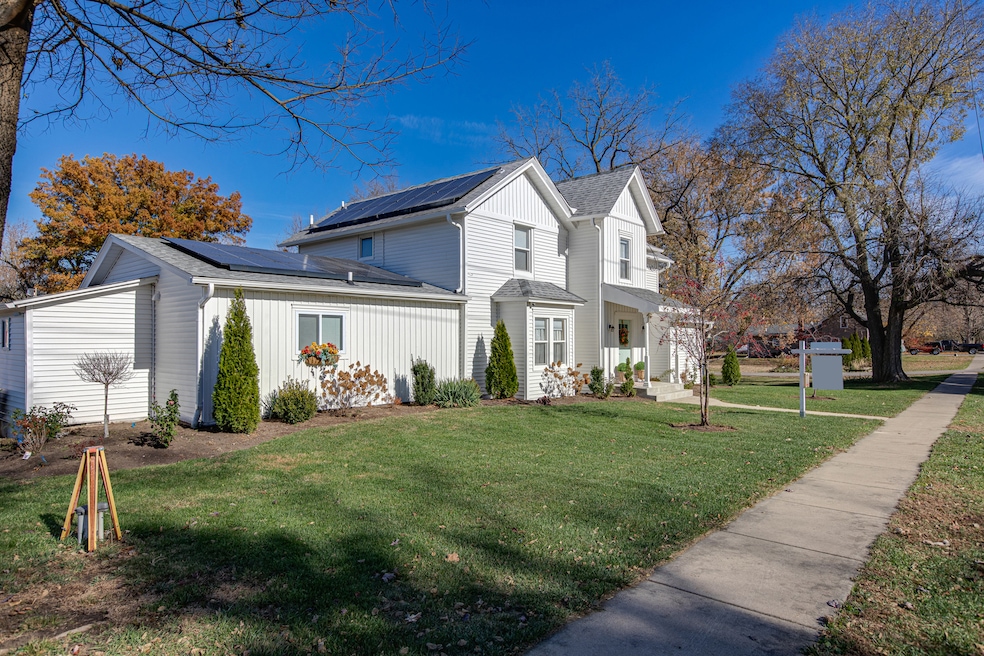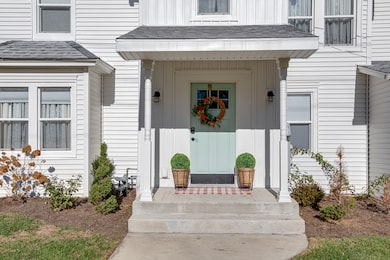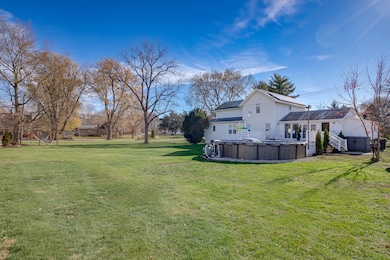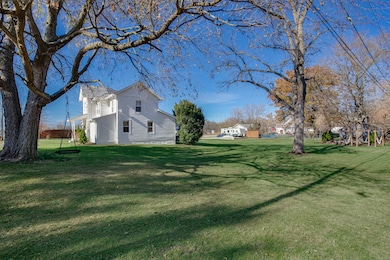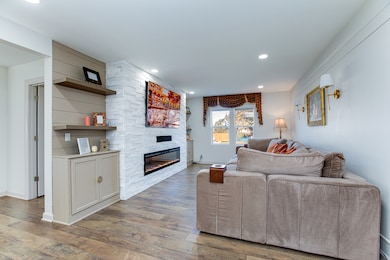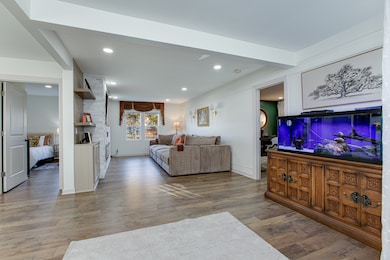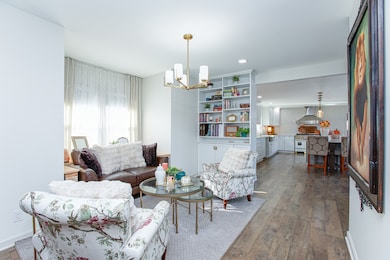11 Bristol Ridge Rd Bristol, IL 60512
Bristol-Kendall County NeighborhoodEstimated payment $3,631/month
Highlights
- Hot Property
- Above Ground Pool
- 1.35 Acre Lot
- Bristol Grade School Rated A
- Solar Power System
- Deck
About This Home
This beautifully rebuilt 4/5 bedroom farmhouse sits on a spacious half-acre lot and includes an adjacent flex lot zoned B-3 (3/4 acre lot of 37,374 sq.ft) The home combines modern updates with inviting style and functional living spaces. The open-concept main level features a bright living area, large dining space, and a stunning kitchen designed for entertaining. The kitchen offers an oversized island with seating, custom cabinetry, quartz countertops, designer tile, and high-end stainless steel appliances including a range with pot filler. A built-in coffee bar with direct water connection adds convenience for daily use and entertaining. The main floor primary suite includes a luxury bath with custom tile and modern finishes. An additional room on this level offers flexibility for a fifth bedroom, office, or guest space. Outdoor living includes a large deck overlooking an above-ground pool, fire pit area, and gardens. Upstairs, there are three generous bedrooms with ample closet space, a remodeled full bath, and a convenient second-floor laundry. The basement includes an exercise room with newer equipment and plenty of storage space. Major updates include newer mechanicals (furnace, A/C, water heater, water filtration system, electrical, well, and septic), new siding, windows, pool, deck, and owned solar panels for energy efficiency. Conveniently located near shopping, dining, the downtown areas of Oswego and Yorkville, local parks, and quick access to I-88. This move-in ready home offers space, modern updates, and low-maintenance living.
Home Details
Home Type
- Single Family
Est. Annual Taxes
- $5,943
Year Renovated
- 2019
Lot Details
- 1.35 Acre Lot
- Corner Lot
- Sprinkler System
- Additional Parcels
Home Design
- Asphalt Roof
Interior Spaces
- 2,300 Sq Ft Home
- 2-Story Property
- Family Room
- Living Room with Fireplace
- Formal Dining Room
- Home Office
- Home Gym
- Laminate Flooring
Kitchen
- Range
- Microwave
- Disposal
Bedrooms and Bathrooms
- 4 Bedrooms
- 4 Potential Bedrooms
- Main Floor Bedroom
- Walk-In Closet
- Bathroom on Main Level
- 3 Full Bathrooms
- Separate Shower
Laundry
- Laundry Room
- Dryer
- Washer
Basement
- Basement Fills Entire Space Under The House
- Sump Pump
Parking
- 10 Parking Spaces
- Parking Included in Price
Eco-Friendly Details
- Solar Power System
Outdoor Features
- Above Ground Pool
- Deck
Schools
- Autumn Creek Elementary School
- Yorkville Middle School
- Yorkville High School
Utilities
- Central Air
- Heating System Uses Natural Gas
- 200+ Amp Service
- Well
- Water Softener is Owned
- Septic Tank
Community Details
- Laundry Facilities
Listing and Financial Details
- Homeowner Tax Exemptions
Map
Home Values in the Area
Average Home Value in this Area
Tax History
| Year | Tax Paid | Tax Assessment Tax Assessment Total Assessment is a certain percentage of the fair market value that is determined by local assessors to be the total taxable value of land and additions on the property. | Land | Improvement |
|---|---|---|---|---|
| 2024 | $4,292 | $62,739 | $14,083 | $48,656 |
| 2023 | $3,968 | $56,132 | $12,600 | $43,532 |
| 2022 | $3,909 | $50,960 | $11,439 | $39,521 |
| 2021 | $4,326 | $48,723 | $11,439 | $37,284 |
| 2020 | $4,314 | $48,021 | $11,439 | $36,582 |
| 2019 | $4,235 | $46,178 | $11,000 | $35,178 |
| 2018 | $4,143 | $43,627 | $11,000 | $32,627 |
| 2017 | $4,124 | $42,073 | $11,000 | $31,073 |
| 2016 | $4,035 | $39,771 | $12,404 | $27,367 |
| 2015 | $3,822 | $35,947 | $11,254 | $24,693 |
| 2014 | -- | $35,042 | $12,425 | $22,617 |
| 2013 | -- | $35,042 | $12,425 | $22,617 |
Property History
| Date | Event | Price | List to Sale | Price per Sq Ft |
|---|---|---|---|---|
| 11/14/2025 11/14/25 | For Sale | $595,000 | -- | $259 / Sq Ft |
Purchase History
| Date | Type | Sale Price | Title Company |
|---|---|---|---|
| Quit Claim Deed | -- | None Available | |
| Deed | $50,000 | Wheatland Title Guaranty | |
| Deed | $1,500 | None Available | |
| Public Action Common In Florida Clerks Tax Deed Or Tax Deeds Or Property Sold For Taxes | -- | None Available | |
| Quit Claim Deed | -- | None Available | |
| Public Action Common In Florida Clerks Tax Deed Or Tax Deeds Or Property Sold For Taxes | -- | None Available | |
| Public Action Common In Florida Clerks Tax Deed Or Tax Deeds Or Property Sold For Taxes | -- | None Available | |
| Quit Claim Deed | $39,500 | Chicago Title Insurance Co | |
| Quit Claim Deed | -- | Chicago Title Insurance Co | |
| Public Action Common In Florida Clerks Tax Deed Or Tax Deeds Or Property Sold For Taxes | -- | None Available | |
| Quit Claim Deed | -- | None Available | |
| Quit Claim Deed | -- | None Available |
Source: Midwest Real Estate Data (MRED)
MLS Number: 12512498
APN: 02-15-155-004
- 14 Hunter Ln
- 81 Lillian Ln
- 9439 Corneils Rd
- 413 Dover Ct N
- 3514 Richardson Cir
- 1-32 Corneils Rd
- 1545 Coral Dr
- 2948 Old Glory Dr
- 36 E Lexington Cir
- 2162 Henning Ln
- 3098 Constitution Way
- 2020 Squire Cir
- 225 Commercial Dr
- 3538 Richardson Cir
- 3536 Richardson Cir
- 3525 Richardson Cir
- 2361 Emerald Ln
- 3523 Richardson Cir
- 2831 Rood St
- 3534 Richardson Cir
- 3391 Helene Rieder Dr
- 3423 Helene Rieder Dr Unit 3423
- 1471 Crimson Ln
- 2643 Pecos Cir
- 2291 Beresford Dr
- 302-322 E Kendall Dr
- 124 Bertram Dr Unit A
- 302 Mulhern Ct
- 4524 Winchester Ln
- 3904 Preston Dr
- 4579 Half Moon Dr Unit A
- 4561 Garritano St Unit B
- 271 Barrett Dr
- 4588 Camden Ln
- 514 Powers Ct Unit B
- 1222 Market Place Dr
- 407 W Kendall Dr
- 317 Madrone Dr
- 2450 Claridge Ln
- 355 Grape Vine Trail
