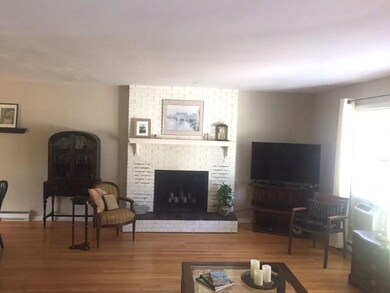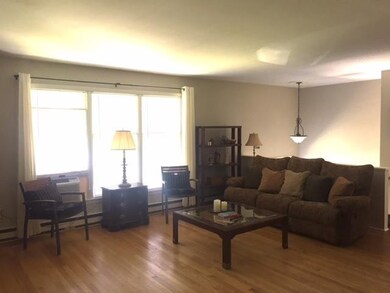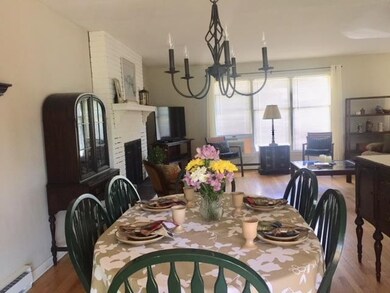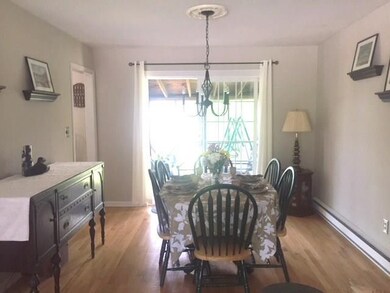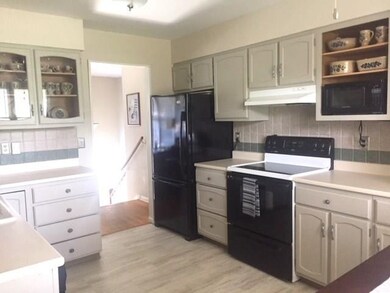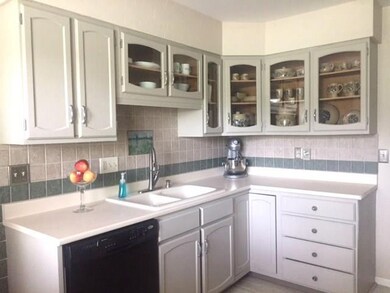
11 Broadway Rd Plattsburgh, NY 12901
Highlights
- Raised Ranch Architecture
- Corner Lot
- Neighborhood Views
- 2 Fireplaces
- No HOA
- Screened Porch
About This Home
As of August 2018Great city location close to both the hospital & university. This 4 bedroom, 3 bath home is sparkling clean and ready to move into. The sellers have prepared this home for the market and it shows. The neutral decor and use of a soft color palette makes decorating ideal. Come see this home soon as it won't last!
Last Agent to Sell the Property
Donald Duley & Associates License #10301201760 Listed on: 06/25/2018
Last Buyer's Agent
Donald Duley & Associates License #10301201760 Listed on: 06/25/2018
Home Details
Home Type
- Single Family
Est. Annual Taxes
- $6,938
Year Built
- Built in 1972
Lot Details
- 10,454 Sq Ft Lot
- Lot Dimensions are 85x120
- Landscaped
- Corner Lot
- Level Lot
- Many Trees
Parking
- 2 Car Garage
- Attached Carport
- Parking Deck
Home Design
- Raised Ranch Architecture
- Split Level Home
Interior Spaces
- 1,378 Sq Ft Home
- Ceiling Fan
- 2 Fireplaces
- Fireplace Features Masonry
- Double Pane Windows
- Screened Porch
- Neighborhood Views
- Finished Basement
- Basement Fills Entire Space Under The House
Kitchen
- Electric Cooktop
- Range Hood
- Dishwasher
Bedrooms and Bathrooms
- 4 Bedrooms
- Walk-In Closet
- 3 Full Bathrooms
Laundry
- Dryer
- Washer
Home Security
- Storm Doors
- Carbon Monoxide Detectors
- Fire and Smoke Detector
Utilities
- No Cooling
- Baseboard Heating
- Thermostat
- 200+ Amp Service
- High Speed Internet
- Internet Available
- Cable TV Available
Community Details
- No Home Owners Association
- Brookfield Manor/Eastgate Subdivision
Listing and Financial Details
- Assessor Parcel Number 207.13-2-33
Ownership History
Purchase Details
Home Financials for this Owner
Home Financials are based on the most recent Mortgage that was taken out on this home.Purchase Details
Home Financials for this Owner
Home Financials are based on the most recent Mortgage that was taken out on this home.Purchase Details
Purchase Details
Similar Homes in Plattsburgh, NY
Home Values in the Area
Average Home Value in this Area
Purchase History
| Date | Type | Sale Price | Title Company |
|---|---|---|---|
| Warranty Deed | $220,000 | -- | |
| Deed | $192,500 | J Cardany | |
| Interfamily Deed Transfer | -- | None | |
| Deed | $121,000 | -- |
Mortgage History
| Date | Status | Loan Amount | Loan Type |
|---|---|---|---|
| Open | $233,197 | FHA | |
| Closed | $150,000 | Purchase Money Mortgage | |
| Previous Owner | $150,000 | Purchase Money Mortgage | |
| Previous Owner | $124,700 | Unknown |
Property History
| Date | Event | Price | Change | Sq Ft Price |
|---|---|---|---|---|
| 08/12/2023 08/12/23 | Off Market | $220,000 | -- | -- |
| 08/12/2023 08/12/23 | Off Market | $192,500 | -- | -- |
| 08/31/2018 08/31/18 | Sold | $220,000 | -2.2% | $160 / Sq Ft |
| 06/25/2018 06/25/18 | Pending | -- | -- | -- |
| 06/25/2018 06/25/18 | For Sale | $224,900 | +16.8% | $163 / Sq Ft |
| 05/30/2014 05/30/14 | Sold | $192,500 | -3.3% | $140 / Sq Ft |
| 03/20/2014 03/20/14 | Pending | -- | -- | -- |
| 03/20/2014 03/20/14 | For Sale | $199,000 | -- | $144 / Sq Ft |
Tax History Compared to Growth
Tax History
| Year | Tax Paid | Tax Assessment Tax Assessment Total Assessment is a certain percentage of the fair market value that is determined by local assessors to be the total taxable value of land and additions on the property. | Land | Improvement |
|---|---|---|---|---|
| 2024 | $4,407 | $309,300 | $34,500 | $274,800 |
| 2023 | $8,927 | $247,400 | $34,500 | $212,900 |
| 2022 | $9,191 | $247,400 | $34,500 | $212,900 |
| 2021 | $8,814 | $220,000 | $34,500 | $185,500 |
| 2020 | $8,613 | $220,000 | $34,500 | $185,500 |
| 2019 | $3,492 | $213,200 | $34,500 | $178,700 |
| 2018 | $7,950 | $192,500 | $55,100 | $137,400 |
| 2017 | $3,457 | $192,500 | $55,100 | $137,400 |
| 2016 | $7,655 | $192,500 | $55,100 | $137,400 |
| 2015 | -- | $192,500 | $55,100 | $137,400 |
| 2014 | -- | $175,200 | $55,100 | $120,100 |
Agents Affiliated with this Home
-
H
Seller's Agent in 2018
Heather Courneene
Donald Duley & Associates
(518) 569-4255
35 Total Sales
-

Buyer Co-Listing Agent in 2018
Anne-Marie Farrell
A-M Farrell Real Estate
(518) 572-4944
44 Total Sales
-
S
Seller's Agent in 2014
Scott Tetreault
Century 21 The One
(802) 503-0121
128 Total Sales
-
T
Buyer Co-Listing Agent in 2014
Tiffany Kirk
RE/MAX
Map
Source: Adirondack-Champlain Valley MLS
MLS Number: 163157
APN: 091300-207-013-0002-033-000-0000

