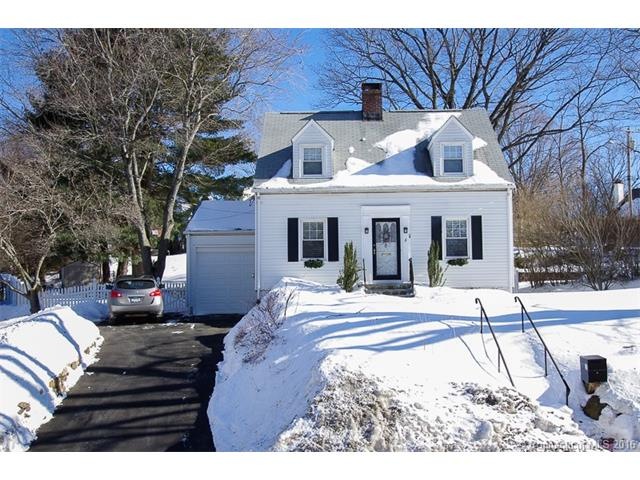
11 Brook St Hamden, CT 06514
Highlights
- Cape Cod Architecture
- 1 Fireplace
- Thermal Windows
- Attic
- No HOA
- 1 Car Attached Garage
About This Home
As of November 2020Storybook dormered Cape, first time buyer's dream home! Features include: completely remodeled eat-in Kitchen with SS appliances and quartz counters, spacious formal LR with cozy fireplace, 2 spacious bedrooms, hardwood flooring, finished heated lower level not included in SF, gas heating and cooking, new hw heater, formal DR, privacy fence, garage. Filled with charm - must see!
Last Agent to Sell the Property
Berkshire Hathaway NE Prop. License #RES.0757586 Listed on: 02/18/2015

Home Details
Home Type
- Single Family
Est. Annual Taxes
- $4,486
Year Built
- Built in 1940
Lot Details
- 5,663 Sq Ft Lot
- Stone Wall
- Open Lot
Home Design
- Cape Cod Architecture
- Aluminum Siding
Interior Spaces
- 1,225 Sq Ft Home
- 1 Fireplace
- Thermal Windows
- Pull Down Stairs to Attic
Kitchen
- Oven or Range
- Microwave
- Dishwasher
Bedrooms and Bathrooms
- 2 Bedrooms
Laundry
- Dryer
- Washer
Basement
- Basement Fills Entire Space Under The House
- Basement Hatchway
Parking
- 1 Car Attached Garage
- Automatic Garage Door Opener
- Driveway
Outdoor Features
- Patio
- Outdoor Storage
Schools
- Helen Street Elementary School
- Hamden High School
Utilities
- Baseboard Heating
- Heating System Uses Natural Gas
- Electric Water Heater
- Cable TV Available
Community Details
Overview
- No Home Owners Association
Recreation
- Community Playground
Ownership History
Purchase Details
Home Financials for this Owner
Home Financials are based on the most recent Mortgage that was taken out on this home.Purchase Details
Home Financials for this Owner
Home Financials are based on the most recent Mortgage that was taken out on this home.Purchase Details
Home Financials for this Owner
Home Financials are based on the most recent Mortgage that was taken out on this home.Similar Homes in Hamden, CT
Home Values in the Area
Average Home Value in this Area
Purchase History
| Date | Type | Sale Price | Title Company |
|---|---|---|---|
| Warranty Deed | $220,000 | None Available | |
| Warranty Deed | $196,000 | -- | |
| Warranty Deed | $104,000 | -- |
Mortgage History
| Date | Status | Loan Amount | Loan Type |
|---|---|---|---|
| Open | $11,314 | FHA | |
| Closed | $7,981 | FHA | |
| Closed | $9,930 | Stand Alone Refi Refinance Of Original Loan | |
| Open | $216,015 | FHA | |
| Previous Owner | $156,800 | No Value Available | |
| Previous Owner | $104,000 | No Value Available | |
| Previous Owner | $50,000 | No Value Available |
Property History
| Date | Event | Price | Change | Sq Ft Price |
|---|---|---|---|---|
| 11/27/2020 11/27/20 | Pending | -- | -- | -- |
| 11/25/2020 11/25/20 | Sold | $220,000 | +7.3% | $128 / Sq Ft |
| 09/23/2020 09/23/20 | For Sale | $205,000 | +18.5% | $119 / Sq Ft |
| 05/22/2015 05/22/15 | Sold | $173,000 | -8.9% | $141 / Sq Ft |
| 03/18/2015 03/18/15 | Pending | -- | -- | -- |
| 02/18/2015 02/18/15 | For Sale | $189,900 | -- | $155 / Sq Ft |
Tax History Compared to Growth
Tax History
| Year | Tax Paid | Tax Assessment Tax Assessment Total Assessment is a certain percentage of the fair market value that is determined by local assessors to be the total taxable value of land and additions on the property. | Land | Improvement |
|---|---|---|---|---|
| 2024 | $6,960 | $125,160 | $29,120 | $96,040 |
| 2023 | $7,057 | $125,160 | $29,120 | $96,040 |
| 2022 | $6,944 | $125,160 | $29,120 | $96,040 |
| 2021 | $6,563 | $125,160 | $29,120 | $96,040 |
| 2020 | $5,280 | $101,570 | $38,780 | $62,790 |
| 2019 | $4,963 | $101,570 | $38,780 | $62,790 |
| 2018 | $4,871 | $101,570 | $38,780 | $62,790 |
| 2017 | $4,597 | $101,570 | $38,780 | $62,790 |
| 2016 | $4,607 | $101,570 | $38,780 | $62,790 |
| 2015 | $4,592 | $112,350 | $48,510 | $63,840 |
| 2014 | $4,486 | $112,350 | $48,510 | $63,840 |
Agents Affiliated with this Home
-
Michael Martinez

Seller's Agent in 2020
Michael Martinez
Houlihan Lawrence WD
(203) 996-4984
12 in this area
113 Total Sales
-
Sheila Hilton

Buyer's Agent in 2020
Sheila Hilton
Coldwell Banker
(203) 446-6604
10 in this area
32 Total Sales
-
Allison Hughes

Seller's Agent in 2015
Allison Hughes
Berkshire Hathaway Home Services
(203) 361-1252
10 in this area
110 Total Sales
Map
Source: SmartMLS
MLS Number: N10022542
APN: HAMD-002324-000061
- 33 W Helen St
- 35 Oberlin Rd
- 161 Bradley Ave
- 78 Long Meadow Ave
- 70 Glenbrook Ave
- 12 Pleasant Dr
- 484 Pine Rock Ave
- 144 Oberlin Rd
- 103 Gorham Ave
- 310 Fairview Ave
- 509 Pine Rock Ave
- 519 Pine Rock Ave
- 116 Helen St
- 17 Westview St
- 98 Twin Brook Rd
- 20 Hayward Rd
- 379 Belden Rd
- 38 Dante Place
- 8 Thayer Rd
- 20 Rosina Rd
